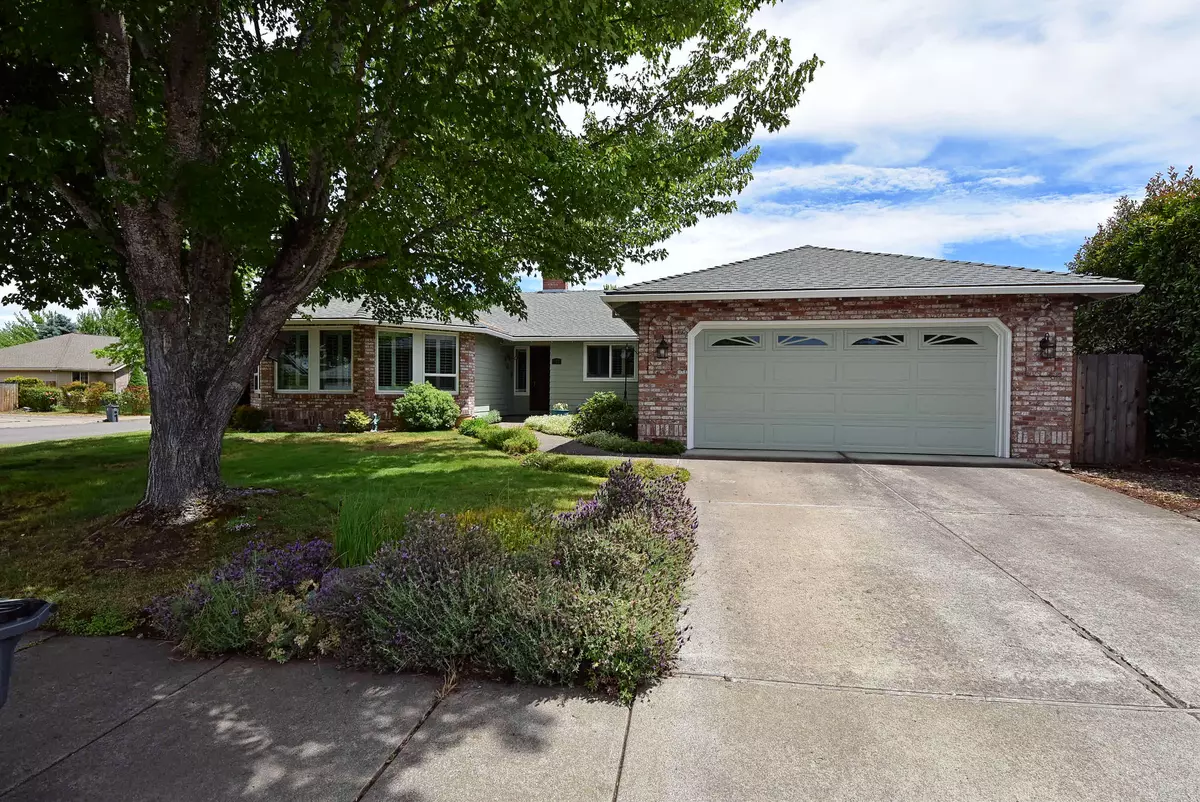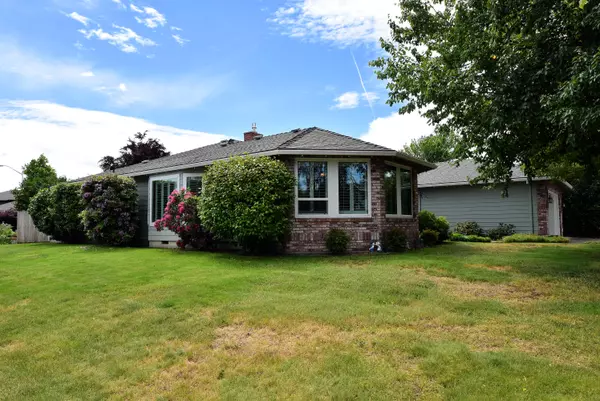$469,000
$475,000
1.3%For more information regarding the value of a property, please contact us for a free consultation.
317 Brandon ST Central Point, OR 97502
3 Beds
2 Baths
2,247 SqFt
Key Details
Sold Price $469,000
Property Type Single Family Home
Sub Type Single Family Residence
Listing Status Sold
Purchase Type For Sale
Square Footage 2,247 sqft
Price per Sqft $208
Subdivision Jackson Creek Estates Subdivision Unit No 1
MLS Listing ID 220147549
Sold Date 09/01/22
Style Traditional
Bedrooms 3
Full Baths 2
Year Built 1990
Annual Tax Amount $4,687
Lot Size 8,712 Sqft
Acres 0.2
Lot Dimensions 0.2
Property Description
Beautiful Single Story Home. Wood Plank style vinyl flooring, New Low-E vinyl windows throughout home. Entry/foyer. Oversized front Living Room great for entertaining/family gatherings/full size pool table or other. Also Open Formal Dining Area. The Kitchen flows w/ ample counter space, Granite Slab counters, Cook top, double ovens, micro, LED lighting, tile style Plank vinyl and a Large kitchen Dining room. The cozy Family room has a real brick Fireplace w/remote controlled gas insert(hammered arch face), sitting hearth, French doors to covered back patio. A Spacious Primary suite offers Walk-in Closet, new slider to back yard, Double sink vanity. Laundry room w/storage cabinets. Window shutters throughout. Home exterior painted (2021). Entire Home was re-plumbed by current owner-even ext. hose bibs! Sink in garage. Easy landscaped back yard, all on drip system. Home is located in the Jackson Creek Estates neighborhood. Close to all shopping.
Location
State OR
County Jackson
Community Jackson Creek Estates Subdivision Unit No 1
Interior
Interior Features Ceiling Fan(s), Double Vanity, Granite Counters, Walk-In Closet(s)
Heating Forced Air, Natural Gas
Cooling Central Air
Fireplaces Type Family Room, Gas, Insert
Fireplace Yes
Window Features Double Pane Windows,Low Emissivity Windows,Vinyl Frames
Exterior
Exterior Feature Patio
Parking Features Attached, Driveway, Garage Door Opener
Garage Spaces 2.0
Roof Type Composition
Total Parking Spaces 2
Garage Yes
Building
Lot Description Drip System, Fenced, Landscaped, Sprinkler Timer(s)
Entry Level One
Foundation Concrete Perimeter
Water Public
Architectural Style Traditional
Structure Type Frame
New Construction No
Schools
High Schools Crater High
Others
Senior Community No
Tax ID 1-0769231
Security Features Carbon Monoxide Detector(s),Smoke Detector(s)
Acceptable Financing Cash, Conventional, FHA
Listing Terms Cash, Conventional, FHA
Special Listing Condition Standard
Read Less
Want to know what your home might be worth? Contact us for a FREE valuation!

Our team is ready to help you sell your home for the highest possible price ASAP






