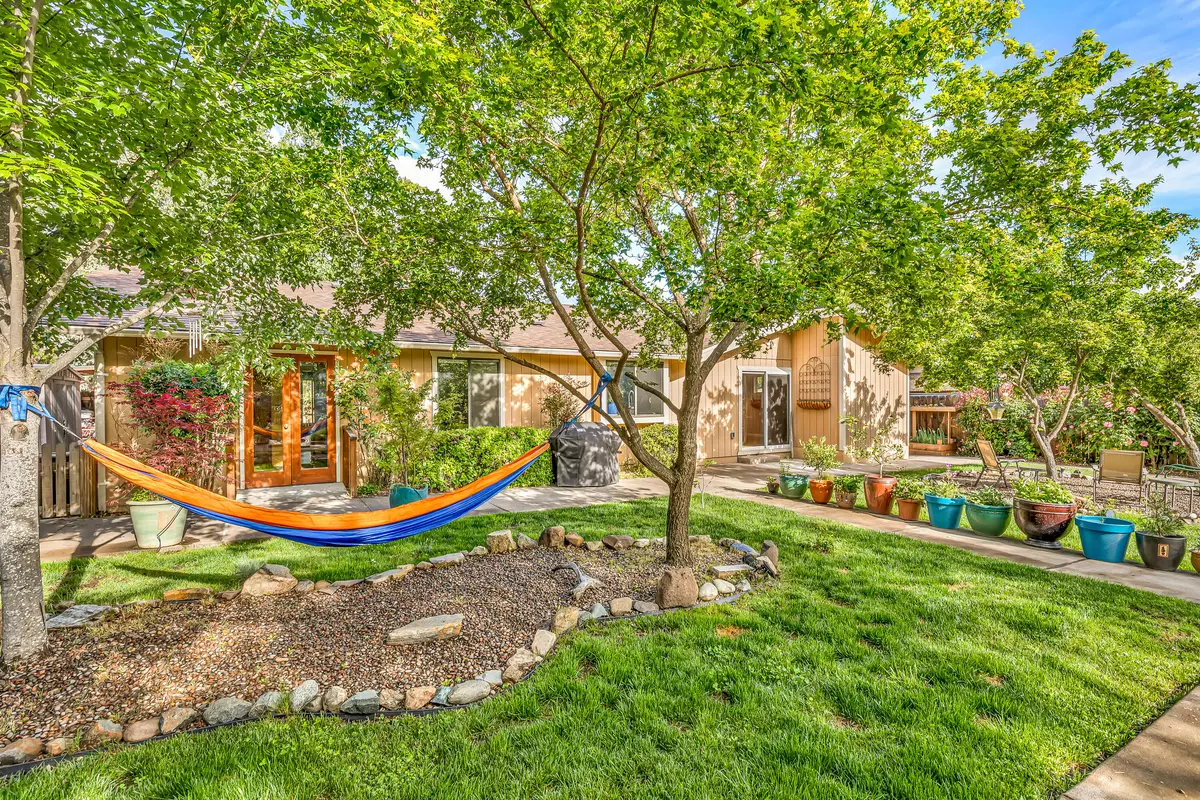$500,000
$520,000
3.8%For more information regarding the value of a property, please contact us for a free consultation.
714 Glendale AVE Ashland, OR 97520
5 Beds
3 Baths
1,837 SqFt
Key Details
Sold Price $500,000
Property Type Single Family Home
Sub Type Single Family Residence
Listing Status Sold
Purchase Type For Sale
Square Footage 1,837 sqft
Price per Sqft $272
Subdivision Agape Subdivision
MLS Listing ID 220147320
Sold Date 07/28/22
Style Ranch
Bedrooms 5
Full Baths 2
Half Baths 1
Year Built 1981
Annual Tax Amount $3,875
Lot Size 9,583 Sqft
Acres 0.22
Lot Dimensions 0.22
Property Sub-Type Single Family Residence
Property Description
Single-level home with amazing outdoor entertainment areas and mature landscaping — centrally located nearby schools, shopping, public parks and hiking trails of the Oredson-Todd Woods! Grounds feature poured concrete patios, pergola, ~90 SqFt garden beds, automated drip and sprinkler systems, TID irrigation rights, raspberry bushes, plum, and apple trees. Home has five bedrooms with closets including primary suite with granite vanity and ensuite bathroom, kitchen with new stainless Samsung gas range, adjacent dining room with electric fireplace and sliding glass door to fully-fenced backyard, half bathroom, guest bathroom with shower, laundry room with new Electrolux washer, Whirlpool dryer, new chest freezer, and utility sink, attic storage with new pull-down access ladder, and wheelchair-accessible front entry ramp with composite decking. Inquire with agents for additional documentation!
Location
State OR
County Jackson
Community Agape Subdivision
Direction From Siskiyou Blvd, turn on Glendale Avenue.
Rooms
Basement None
Interior
Interior Features Built-in Features, Ceiling Fan(s), Fiberglass Stall Shower, Granite Counters, Linen Closet, Open Floorplan, Primary Downstairs, Solid Surface Counters
Heating Forced Air, Natural Gas
Cooling Heat Pump
Fireplaces Type Electric
Fireplace Yes
Window Features Double Pane Windows,Vinyl Frames
Exterior
Exterior Feature Patio
Parking Features Concrete, Driveway, On Street
Community Features Access to Public Lands, Gas Available, Park, Playground, Sport Court, Trail(s)
Waterfront Description Creek
Roof Type Composition
Accessibility Accessible Approach with Ramp, Accessible Full Bath, Grip-Accessible Features
Garage No
Building
Lot Description Drip System, Fenced, Garden, Landscaped, Level, Native Plants, Sprinkler Timer(s), Sprinklers In Front, Sprinklers In Rear, Xeriscape Landscape
Entry Level One
Foundation Concrete Perimeter
Water Public
Architectural Style Ranch
Structure Type Frame
New Construction No
Schools
High Schools Ashland High
Others
Senior Community No
Tax ID 10673156
Security Features Carbon Monoxide Detector(s),Smoke Detector(s)
Acceptable Financing Cash, Conventional, FHA, FMHA, USDA Loan, VA Loan
Listing Terms Cash, Conventional, FHA, FMHA, USDA Loan, VA Loan
Special Listing Condition Standard
Read Less
Want to know what your home might be worth? Contact us for a FREE valuation!

Our team is ready to help you sell your home for the highest possible price ASAP






