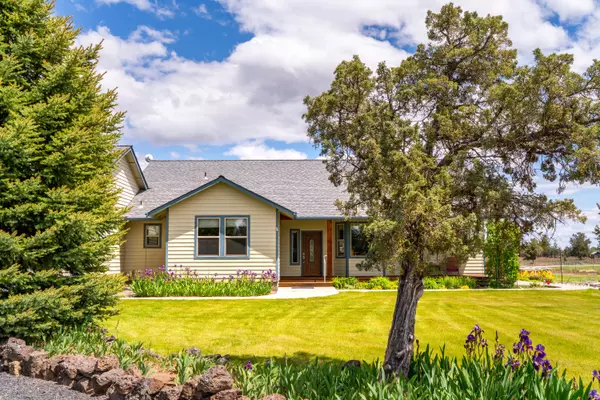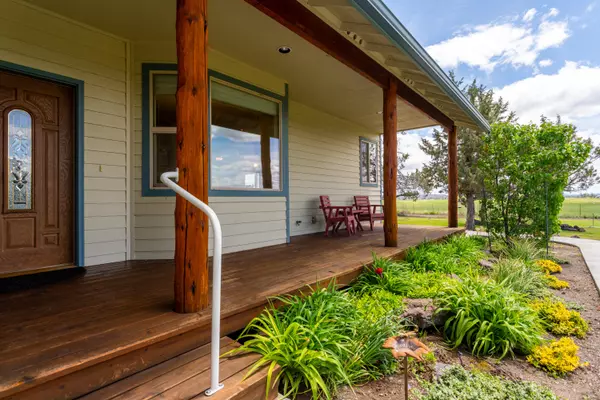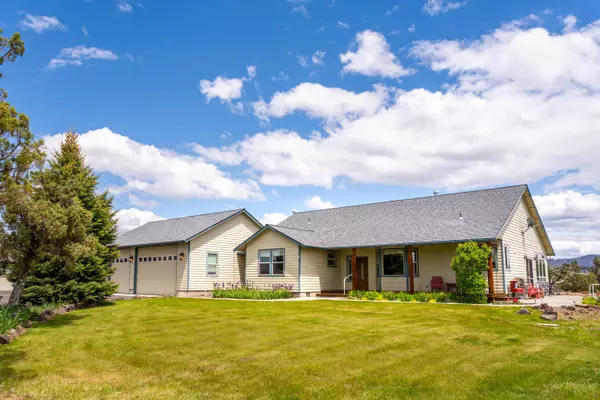$1,000,000
$949,990
5.3%For more information regarding the value of a property, please contact us for a free consultation.
3130 Orchard DR Terrebonne, OR 97760
3 Beds
2 Baths
2,317 SqFt
Key Details
Sold Price $1,000,000
Property Type Single Family Home
Sub Type Single Family Residence
Listing Status Sold
Purchase Type For Sale
Square Footage 2,317 sqft
Price per Sqft $431
MLS Listing ID 220147267
Sold Date 07/12/22
Style Craftsman
Bedrooms 3
Full Baths 2
Year Built 2005
Annual Tax Amount $4,770
Lot Size 5.000 Acres
Acres 5.0
Lot Dimensions 5.0
Property Description
Breathtaking Cascade Mountain views plus Smith Rock !! Sit on your front porch and enjoy amazing sunsets. The 2317 sq ft well maintained 3 bed 2 bath home is situated on 5 acres in a very private setting NW of Terrebonne. The custom-built home is well appointed with hardwood floors, granite counter tops, huge pantry, propane gas range, beautiful cabinetry, special features like a knife drawer and cutting board for the master chef. It also has a magnificent solarium. The bathrooms are well sized with a soaking tub and separate shower in the master bath. All of the interior doors are 36 ''for easy accessibility. The oversized 3 car garage is ready for your vehicles and all the necessary outdoor supplies. It also has a 1440 sq ft shop. Private well and water filter housed in the 36 sq ft pump house. 2 acres of COI irrigation from a pond with new pump. Lots of RV area to welcome your guests. This is a one of a kind property.
Location
State OR
County Deschutes
Direction Terrebonne go west on Lower Bridge Way to 43rd- turn north (R) go to T in the road and turn East (R) opposite of CCR. Go about 1/4 mile and turn right up the hill at top of hill turn Left- end of rd.
Rooms
Basement None
Interior
Interior Features Breakfast Bar, Ceiling Fan(s), Fiberglass Stall Shower, Kitchen Island, Pantry, Primary Downstairs, Shower/Tub Combo, Soaking Tub, Stone Counters, Tile Counters, Vaulted Ceiling(s), Walk-In Closet(s)
Heating Forced Air, Heat Pump, Propane
Cooling Central Air, Heat Pump
Fireplaces Type Living Room, Propane
Fireplace Yes
Window Features Vinyl Frames
Exterior
Exterior Feature Deck, Fire Pit, Patio, Spa/Hot Tub
Parking Features Driveway, Garage Door Opener, Gravel, RV Access/Parking
Garage Spaces 3.0
Roof Type Composition
Accessibility Accessible Doors
Total Parking Spaces 3
Garage Yes
Building
Lot Description Fenced, Landscaped, Sloped, Sprinkler Timer(s), Sprinklers In Front, Sprinklers In Rear
Entry Level One
Foundation Stemwall
Builder Name Paul Nordstrom
Water Well
Architectural Style Craftsman
Structure Type Frame
New Construction No
Schools
High Schools Redmond High
Others
Senior Community No
Tax ID 239638
Security Features Carbon Monoxide Detector(s),Smoke Detector(s)
Acceptable Financing Cash, Conventional, VA Loan
Listing Terms Cash, Conventional, VA Loan
Special Listing Condition Standard
Read Less
Want to know what your home might be worth? Contact us for a FREE valuation!

Our team is ready to help you sell your home for the highest possible price ASAP






