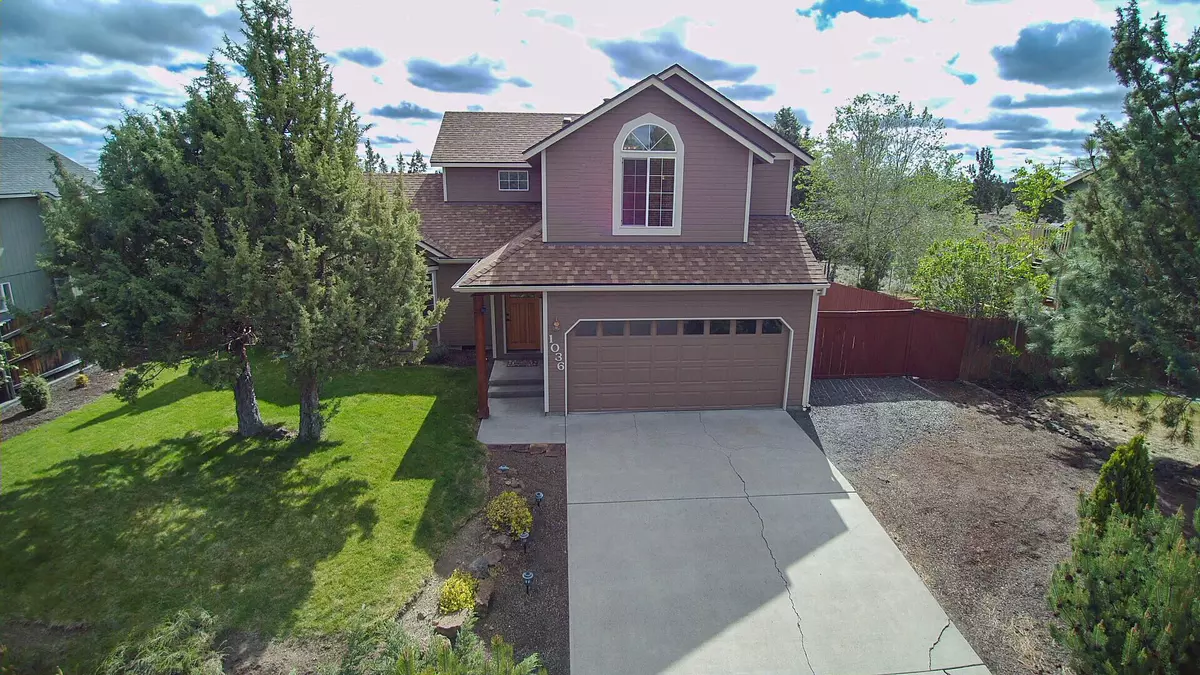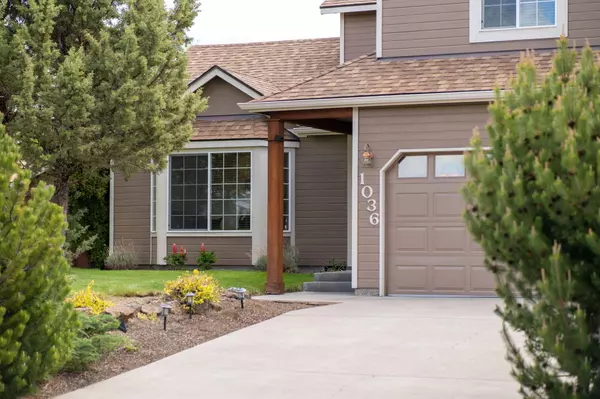$605,000
$625,000
3.2%For more information regarding the value of a property, please contact us for a free consultation.
1036 Locksley DR Bend, OR 97701
3 Beds
3 Baths
1,727 SqFt
Key Details
Sold Price $605,000
Property Type Single Family Home
Sub Type Single Family Residence
Listing Status Sold
Purchase Type For Sale
Square Footage 1,727 sqft
Price per Sqft $350
Subdivision Providence
MLS Listing ID 220146913
Sold Date 07/27/22
Style Craftsman,Traditional
Bedrooms 3
Full Baths 2
Half Baths 1
HOA Fees $153
Year Built 1995
Annual Tax Amount $3,296
Lot Size 8,276 Sqft
Acres 0.19
Lot Dimensions 0.19
Property Description
Clean, contemporary home in the desirable, family-friendly community of Providence, conveniently located close to Bend's eastside medical facilities, shopping, restaurants, and parks. Tastefully updated inside and out, including recent roof replacement, paint, floors, and windows. Enjoy sunny mornings and shaded evenings overlooking expansive terrain views while listening to the soothing sounds of the water feature sitting on the large back deck or from the comfort of the hot tub. The main level has a spacious, open, vaulted family and dining area, plus a separate living room with cozy gas fireplace, breakfast bar, and kitchen. Upstairs primary suite has peek-a-boo views of the cascades, a walk-in-closet, and bath with tiled shower and double vanity. This large lot has room to privately park another vehicle, trailer, or boat behind the double-gated fence. A short distance to the community park and playground, or venture out to the Big Sky Sports Complex, dog park and walking trails.
Location
State OR
County Deschutes
Community Providence
Direction 27th to E on Neff, R on Providence, L on Locksley
Rooms
Basement None
Interior
Interior Features Breakfast Bar, Ceiling Fan(s), Double Vanity, Linen Closet, Shower/Tub Combo, Solid Surface Counters, Tile Counters, Tile Shower, Walk-In Closet(s)
Heating Forced Air, Natural Gas
Cooling Central Air
Fireplaces Type Family Room, Gas
Fireplace Yes
Window Features Low Emissivity Windows,Vinyl Frames
Exterior
Exterior Feature Deck, Spa/Hot Tub
Parking Features Attached, Concrete, Driveway, Garage Door Opener, On Street, RV Access/Parking
Garage Spaces 2.0
Community Features Gas Available, Park, Playground
Amenities Available Park, Playground
Roof Type Composition
Total Parking Spaces 2
Garage Yes
Building
Lot Description Fenced, Landscaped, Sloped, Sprinkler Timer(s), Sprinklers In Front, Sprinklers In Rear, Water Feature
Entry Level Two
Foundation Concrete Perimeter, Stemwall
Water Backflow Domestic, Backflow Irrigation, Public
Architectural Style Craftsman, Traditional
Structure Type Frame
New Construction No
Schools
High Schools Mountain View Sr High
Others
Senior Community No
Tax ID 186991
Acceptable Financing Cash, Conventional, FHA, VA Loan
Listing Terms Cash, Conventional, FHA, VA Loan
Special Listing Condition Standard
Read Less
Want to know what your home might be worth? Contact us for a FREE valuation!

Our team is ready to help you sell your home for the highest possible price ASAP






