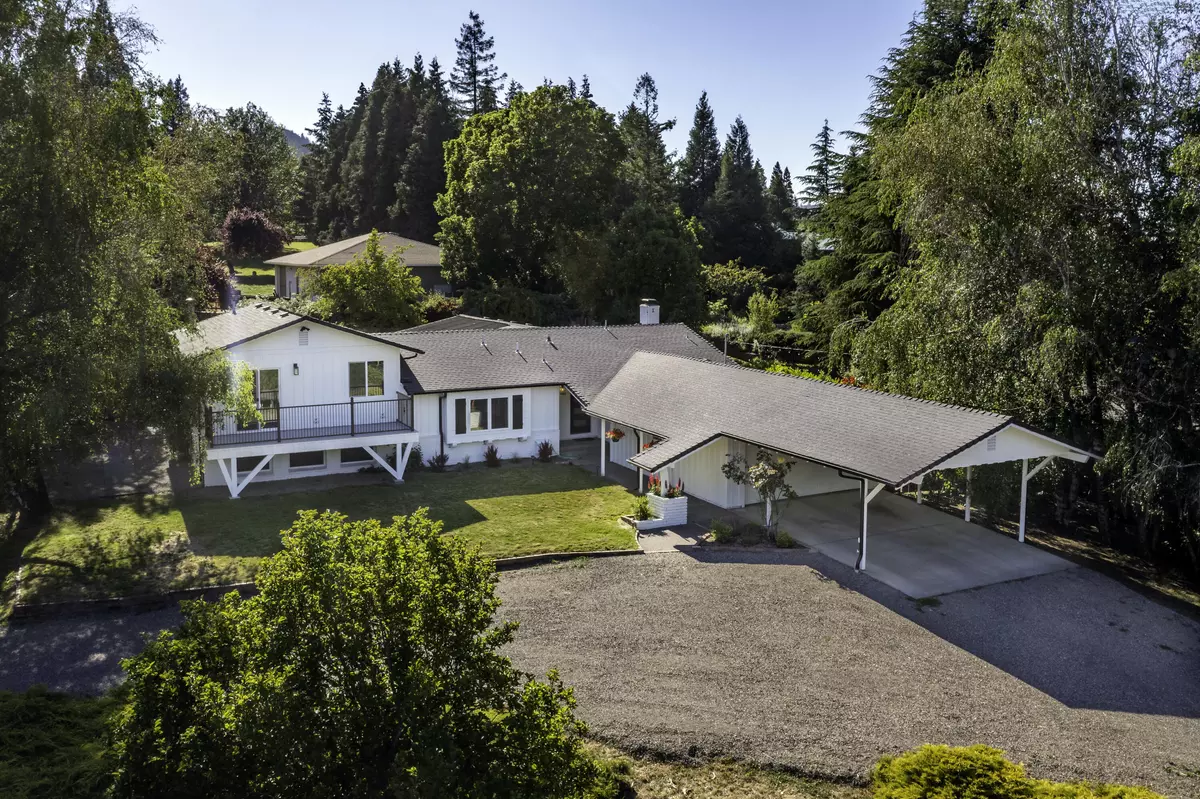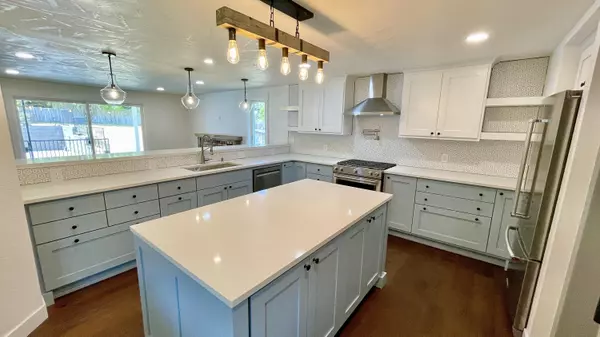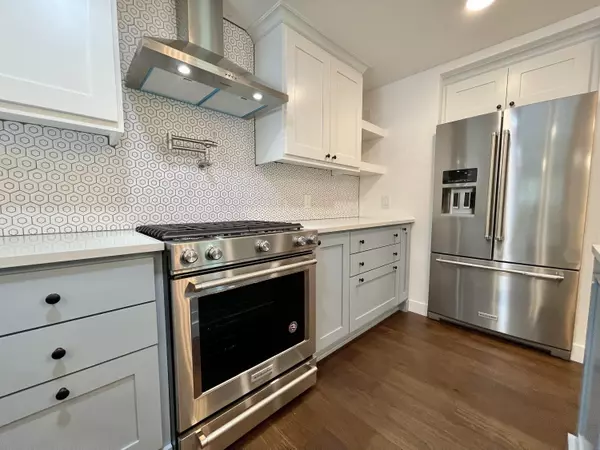$632,900
$639,900
1.1%For more information regarding the value of a property, please contact us for a free consultation.
8604 Wagner Creek RD Talent, OR 97540
3 Beds
3 Baths
2,320 SqFt
Key Details
Sold Price $632,900
Property Type Single Family Home
Sub Type Single Family Residence
Listing Status Sold
Purchase Type For Sale
Square Footage 2,320 sqft
Price per Sqft $272
MLS Listing ID 220146812
Sold Date 09/19/22
Style Contemporary,Ranch
Bedrooms 3
Full Baths 3
Year Built 1960
Annual Tax Amount $3,739
Lot Size 0.490 Acres
Acres 0.49
Lot Dimensions 0.49
Property Description
Immaculately remodeled in 2022, this mid-century modern home on well-groomed 1/2 acre exemplifies thoughtful craftsmanship & quality amenities. Spacious great room w/ fireplace & access to patio features stylish modern kitchen w/ quartz counters, center island, beautiful custom tile backsplash, butler's pantry, breakfast bar w/ chevron wood & all stainless steel appliances including 5-burner gas range w/ pot filler + hood, full-size fridge + mini-fridge & drawer microwave! Stylized light fixtures, wood floors & vinyl windows throughout. Marble tile floors, custom tile work & quartz counters all 3 full bathrooms. Primary bedroom suite boasts XL soaking tub, double vanity, walk-in closet & private balcony w/ wrought iron railing. Large den, which could be separate guest space, has separate entrance & woodstove. The swanky outdoor space is perfect for entertaining w/ in-ground pool w/ slide & huge covered patio. Attached 2-car garage + carport & RV parking. Amazing views & close to town!
Location
State OR
County Jackson
Direction From Hwy 99, turn onto E Rapp Rd. Continue onto Wagner Creek Rd. Property is on the right 1/2 mile past Yank Gulch turn off.
Rooms
Basement Finished, Partial
Interior
Interior Features Breakfast Bar, Ceiling Fan(s), Central Vacuum, Double Vanity, Kitchen Island, Linen Closet, Open Floorplan, Pantry, Shower/Tub Combo, Soaking Tub, Stone Counters, Tile Shower, Walk-In Closet(s)
Heating Electric, Heat Pump, Oil
Cooling Central Air, Heat Pump, Whole House Fan
Fireplaces Type Living Room
Fireplace Yes
Window Features Double Pane Windows,Vinyl Frames
Exterior
Exterior Feature Patio, Pool
Parking Features Attached, Concrete, Driveway, Garage Door Opener, Gravel
Garage Spaces 2.0
Roof Type Composition
Total Parking Spaces 2
Garage Yes
Building
Lot Description Drip System, Fenced, Landscaped, Level, Sprinklers In Front, Sprinklers In Rear
Entry Level One,Multi/Split
Foundation Concrete Perimeter, Slab
Water Private, Well
Architectural Style Contemporary, Ranch
Structure Type Concrete,Frame
New Construction No
Schools
High Schools Phoenix High
Others
Senior Community No
Tax ID 10038754
Security Features Carbon Monoxide Detector(s),Smoke Detector(s)
Acceptable Financing Cash, Conventional
Listing Terms Cash, Conventional
Special Listing Condition Standard
Read Less
Want to know what your home might be worth? Contact us for a FREE valuation!

Our team is ready to help you sell your home for the highest possible price ASAP






