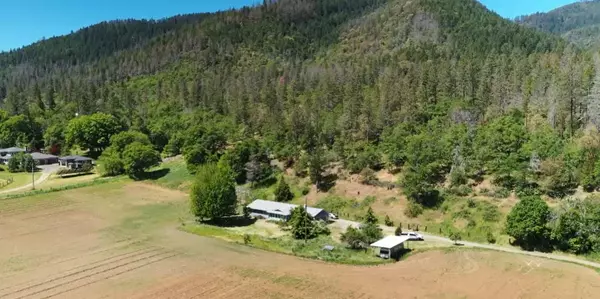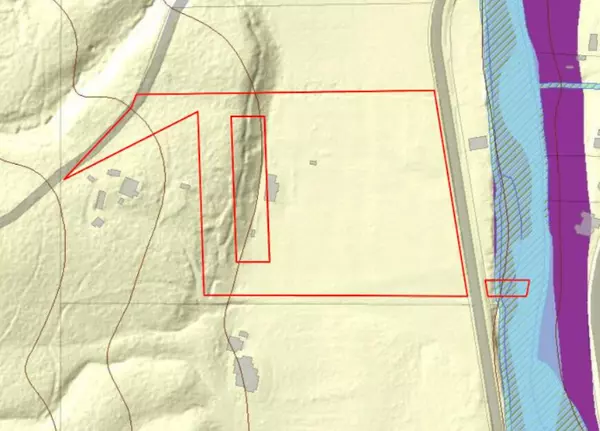$609,000
$630,000
3.3%For more information regarding the value of a property, please contact us for a free consultation.
4748 Upper Applegate RD Jacksonville, OR 97530
3 Beds
2 Baths
1,573 SqFt
Key Details
Sold Price $609,000
Property Type Single Family Home
Sub Type Single Family Residence
Listing Status Sold
Purchase Type For Sale
Square Footage 1,573 sqft
Price per Sqft $387
MLS Listing ID 220146802
Sold Date 08/05/22
Style Ranch
Bedrooms 3
Full Baths 2
Year Built 1991
Annual Tax Amount $3,018
Lot Size 11.350 Acres
Acres 11.35
Lot Dimensions 11.35
Property Description
Single story 3 bed/2 bath, 2 car garage ranch style house beautifully located on 11.35 acres with 50 feet of riverfront access across the street on the Applegate River. Two tax lots zoned EFU with excellent 1878 water rights. Potential to build a 900 sq ft 2nd home on the property. Lower 8 acres flat pasture land, 3 acres forested land bordering BLM property with trails. Organic/no pesticides for over 10 years. Ideal for horses, grapes, lavender, hay or homestead farm. 5 minutes to Ruch K-8 school and Buckley River Park, 15 min. to Applegate Lake, 25 min. to Medford. Drone Aerial, 3D virtual reality interior video, floor plan, Topo Map measurements available on line. Appointments only
Location
State OR
County Jackson
Interior
Interior Features Laminate Counters
Heating Electric, Forced Air
Cooling Central Air
Window Features Aluminum Frames,Double Pane Windows
Exterior
Parking Features Attached, Driveway, Garage Door Opener, RV Access/Parking
Garage Spaces 1.0
Waterfront Description Riverfront
Roof Type Composition
Total Parking Spaces 1
Garage Yes
Building
Lot Description Adjoins Public Lands, Level, Pasture
Entry Level One
Foundation Concrete Perimeter
Water Well
Architectural Style Ranch
Structure Type Frame
New Construction No
Schools
High Schools South Medford High
Others
Senior Community No
Tax ID 10772851
Security Features Carbon Monoxide Detector(s),Smoke Detector(s)
Acceptable Financing Cash, Conventional, FHA, USDA Loan, VA Loan
Listing Terms Cash, Conventional, FHA, USDA Loan, VA Loan
Special Listing Condition Standard
Read Less
Want to know what your home might be worth? Contact us for a FREE valuation!

Our team is ready to help you sell your home for the highest possible price ASAP






