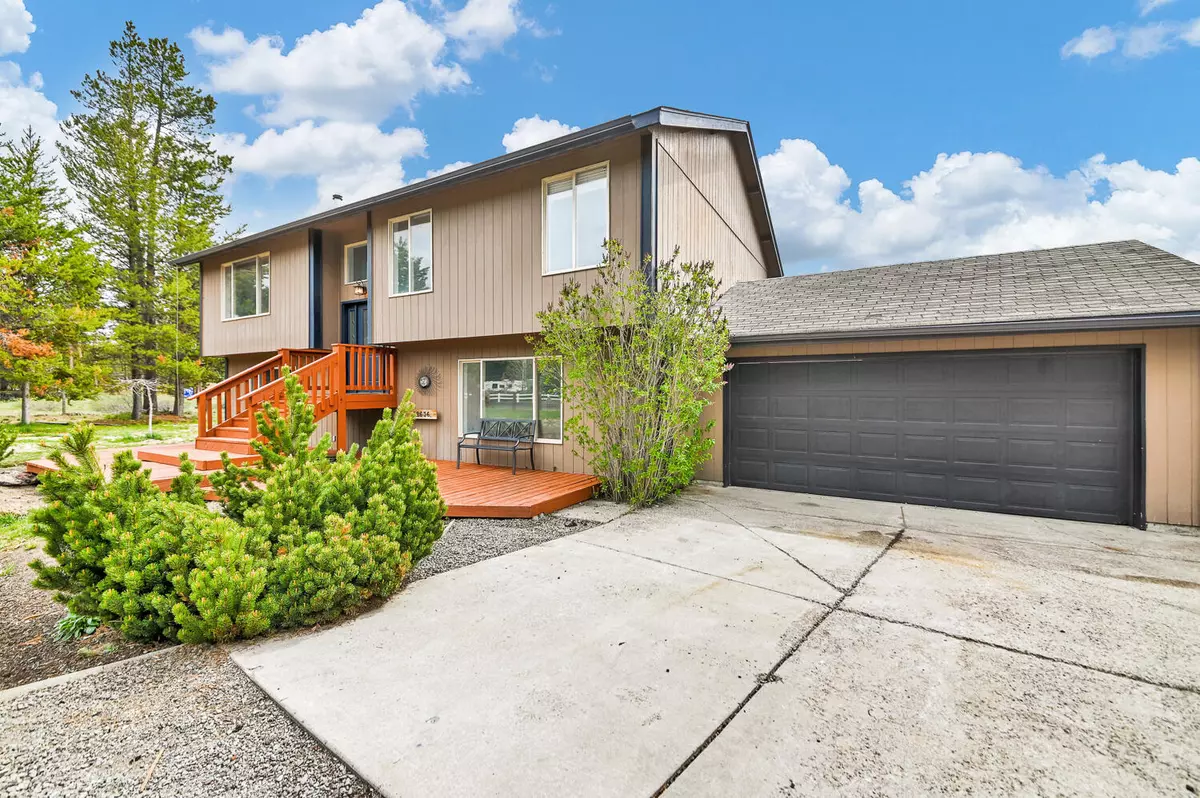$465,000
$455,000
2.2%For more information regarding the value of a property, please contact us for a free consultation.
52636 Center DR La Pine, OR 97739
4 Beds
3 Baths
2,276 SqFt
Key Details
Sold Price $465,000
Property Type Single Family Home
Sub Type Single Family Residence
Listing Status Sold
Purchase Type For Sale
Square Footage 2,276 sqft
Price per Sqft $204
Subdivision Anderson Acres
MLS Listing ID 220146728
Sold Date 09/27/22
Style Traditional
Bedrooms 4
Full Baths 3
Year Built 1994
Annual Tax Amount $3,181
Lot Size 1.110 Acres
Acres 1.11
Lot Dimensions 1.11
Property Description
NEW ROOF IS INSTALLED! THIS IS A VALUABLE IMPROVEMENT. Move in ready, complete remodel of all the rooms. Fresh paint inside, some new luxury vinyl floors, new base trim throughout, new lighting. Big windows let the sunshine in! Gorgeous kitchen with new Acacia wood countertops, all new cabinets, stainless steel appliances. Primary suite has updated bathroom with new Marble vanity and toilet. Second bathroom has new vanity and toilet. Three bedrooms up and 1 down. Two bonus rooms in basement, many options for media, home office, and play. Large level lot provides many options. Firepit, sheds, chicken coop, fenced livestock area. 2 car attached garage plus huge driveway and lots of room for a RV, boat, travel trailer, and more. Views of Paulina, paved main road, peaceful and safe.
Location
State OR
County Deschutes
Community Anderson Acres
Direction Hwy 97, W on Burgess Rd, N on Meadow Lane, W on West Rd, N on Center Drive.
Rooms
Basement None
Interior
Interior Features Ceiling Fan(s), Fiberglass Stall Shower, Shower/Tub Combo, Solid Surface Counters
Heating Electric, Propane, Wood
Cooling Other
Fireplaces Type Living Room, Wood Burning
Fireplace Yes
Window Features Double Pane Windows,Vinyl Frames
Exterior
Exterior Feature Deck, Fire Pit
Parking Features Attached, Concrete, Garage Door Opener, Gravel, RV Access/Parking
Garage Spaces 2.0
Roof Type Composition
Total Parking Spaces 2
Garage Yes
Building
Lot Description Level
Entry Level Two
Foundation Stemwall
Water Well
Architectural Style Traditional
Structure Type Frame
New Construction No
Schools
High Schools Lapine Sr High
Others
Senior Community No
Tax ID 140928
Security Features Carbon Monoxide Detector(s),Smoke Detector(s)
Acceptable Financing Cash, Conventional, FHA, VA Loan
Listing Terms Cash, Conventional, FHA, VA Loan
Special Listing Condition Standard
Read Less
Want to know what your home might be worth? Contact us for a FREE valuation!

Our team is ready to help you sell your home for the highest possible price ASAP






