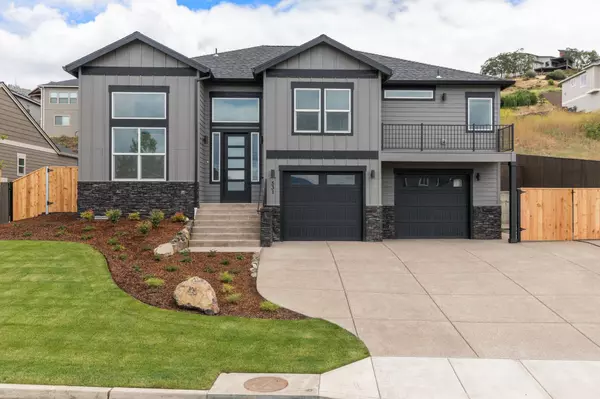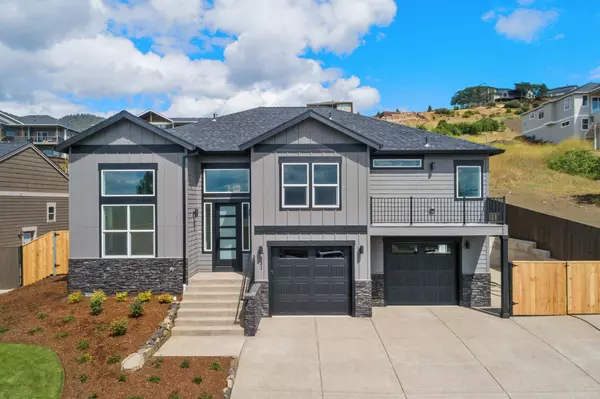$763,000
$763,000
For more information regarding the value of a property, please contact us for a free consultation.
531 La Strada CIR Medford, OR 97504
4 Beds
3 Baths
2,232 SqFt
Key Details
Sold Price $763,000
Property Type Single Family Home
Sub Type Single Family Residence
Listing Status Sold
Purchase Type For Sale
Square Footage 2,232 sqft
Price per Sqft $341
Subdivision Bella Vista Heights Phases 1 & 2
MLS Listing ID 220146579
Sold Date 06/22/22
Style Craftsman
Bedrooms 4
Full Baths 3
HOA Fees $79
Year Built 2022
Annual Tax Amount $1,275
Lot Size 10,018 Sqft
Acres 0.23
Lot Dimensions 0.23
Property Sub-Type Single Family Residence
Property Description
Brand new construction in East Medford! Located in the Bella Vista Heights Subdivision, you will find breathtaking 180 degrees views from multiple picture windows throughout the home. This 4 bed 3 bath home comes with a private office that could be a 5th bedroom. The open kitchen comes with Electrolux appliances, custom cabinets w/soft close doors and drawers, upgraded Quartz countertops, subway tile backsplash and massive cooking island overlooking the living room. The master suite comes with views, private balcony, 8' dual sink vanity custom tile shower and a soaker tub with views. The tankless water heater gives limitless hot water to fill both bathtubs. The backyard is well appointed with sod, shrubs and fenced with metal fenceposts for longevity and strength. Parking is plentiful with 784SQ ft Garage, gated and paved RV parking area + large driveway to accomodate multiple vehicles Listing Agent is the seller.
Location
State OR
County Jackson
Community Bella Vista Heights Phases 1 & 2
Rooms
Basement None
Interior
Interior Features Double Vanity, Enclosed Toilet(s), Kitchen Island, Linen Closet, Pantry, Shower/Tub Combo, Walk-In Closet(s)
Heating Forced Air
Cooling Central Air
Window Features Double Pane Windows,Vinyl Frames
Exterior
Exterior Feature Patio
Parking Features Attached, Concrete, Driveway, Garage Door Opener, On Street
Garage Spaces 3.0
Amenities Available Other
Roof Type Composition
Total Parking Spaces 3
Garage Yes
Building
Lot Description Fenced, Landscaped, Sprinkler Timer(s), Sprinklers In Front, Sprinklers In Rear
Entry Level Two
Foundation Concrete Perimeter
Builder Name BLR Construction, INC.
Water Public
Architectural Style Craftsman
Structure Type Frame
New Construction Yes
Schools
High Schools Check With District
Others
Senior Community No
Tax ID 1-0986039
Security Features Carbon Monoxide Detector(s),Smoke Detector(s)
Acceptable Financing Cash, Conventional, VA Loan
Listing Terms Cash, Conventional, VA Loan
Special Listing Condition Standard
Read Less
Want to know what your home might be worth? Contact us for a FREE valuation!

Our team is ready to help you sell your home for the highest possible price ASAP






