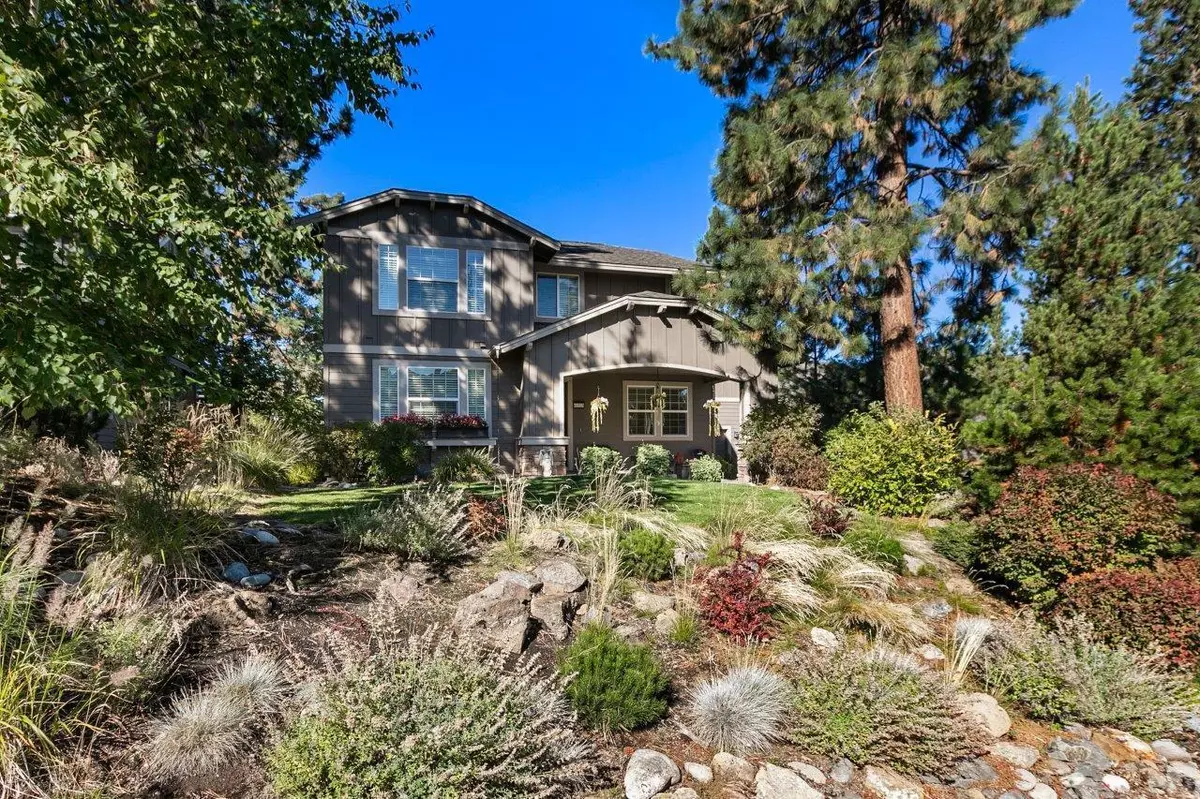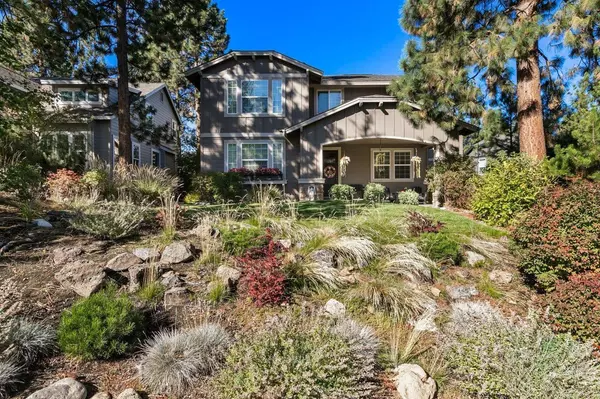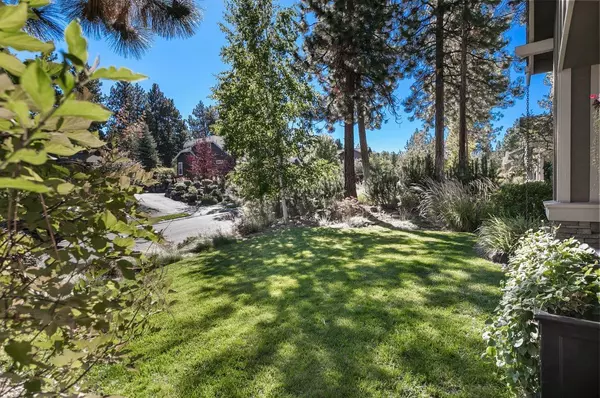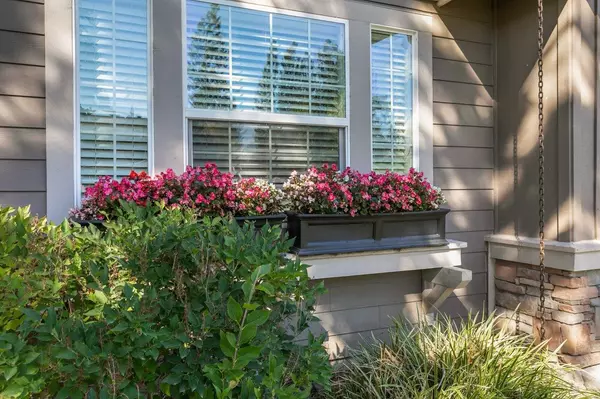$1,100,000
$1,199,999
8.3%For more information regarding the value of a property, please contact us for a free consultation.
61519 Cultus Lake CT Bend, OR 97702
4 Beds
5 Baths
3,000 SqFt
Key Details
Sold Price $1,100,000
Property Type Single Family Home
Sub Type Single Family Residence
Listing Status Sold
Purchase Type For Sale
Square Footage 3,000 sqft
Price per Sqft $366
Subdivision Parks At Broken Top
MLS Listing ID 220146496
Sold Date 07/11/22
Style Craftsman,Traditional
Bedrooms 4
Full Baths 4
Half Baths 1
HOA Fees $145
Year Built 2004
Annual Tax Amount $5,440
Lot Size 9,147 Sqft
Acres 0.21
Lot Dimensions 0.21
Property Description
The Parks at Broken Top is a much sought-after area on Bends Westside. Nestled in the trees, this established neighborhood boasts several grassy parks & picnic areas, a swimming pool & basketball court. With 3000 sq ft, this home boasts 4 generous sized ensuite bedrooms, 1 ensuite bedroom downstairs, primary & 2nd bedroom suites on second level. The 4th spacious bedroom & bath is located above the garage & could easily double as a wonderful bonus room. The home centers on the great room with vaulted ceilings & walls of windows for natural light as well as the freshly remodeled kitchen by renowned contractor, Neil Kelly. Created with style and functionality, no details were missed. Gorgeous solid quartz counters & spacious island with bar seating, high quality cabinetry, SS appliances & a cozy & comfortable built-in banquette for gatherings at meals. Engineered floors throughout the main level and private backyard & deck for outdoor enjoyment completes this wonderful versatile home.
Location
State OR
County Deschutes
Community Parks At Broken Top
Direction Mt Washington to Metolius to Devil's Lake, left on Blue Lake Loop, straight onto Cultus Lake Court. House is on the right second from the corner.
Rooms
Basement None
Interior
Interior Features Breakfast Bar, Ceiling Fan(s), Double Vanity, Enclosed Toilet(s), Fiberglass Stall Shower, In-Law Floorplan, Kitchen Island, Linen Closet, Open Floorplan, Pantry, Shower/Tub Combo, Solid Surface Counters, Stone Counters, Tile Counters, Vaulted Ceiling(s), Walk-In Closet(s)
Heating Forced Air, Natural Gas
Cooling Central Air
Fireplaces Type Gas, Great Room, Primary Bedroom
Fireplace Yes
Window Features Double Pane Windows,Vinyl Frames
Exterior
Exterior Feature Deck
Parking Features Asphalt, Driveway, Garage Door Opener, Workshop in Garage
Garage Spaces 2.0
Community Features Park, Short Term Rentals Not Allowed, Sport Court
Amenities Available Park, Pool, Snow Removal
Roof Type Composition
Total Parking Spaces 2
Garage Yes
Building
Lot Description Landscaped, Level, Native Plants, Rock Outcropping, Sprinkler Timer(s), Sprinklers In Front, Xeriscape Landscape
Entry Level Two
Foundation Stemwall
Water Backflow Domestic, Public
Architectural Style Craftsman, Traditional
Structure Type Frame
New Construction No
Schools
High Schools Summit High
Others
Senior Community No
Tax ID 243186
Security Features Carbon Monoxide Detector(s),Smoke Detector(s)
Acceptable Financing Cash, Conventional
Listing Terms Cash, Conventional
Special Listing Condition Standard
Read Less
Want to know what your home might be worth? Contact us for a FREE valuation!

Our team is ready to help you sell your home for the highest possible price ASAP






