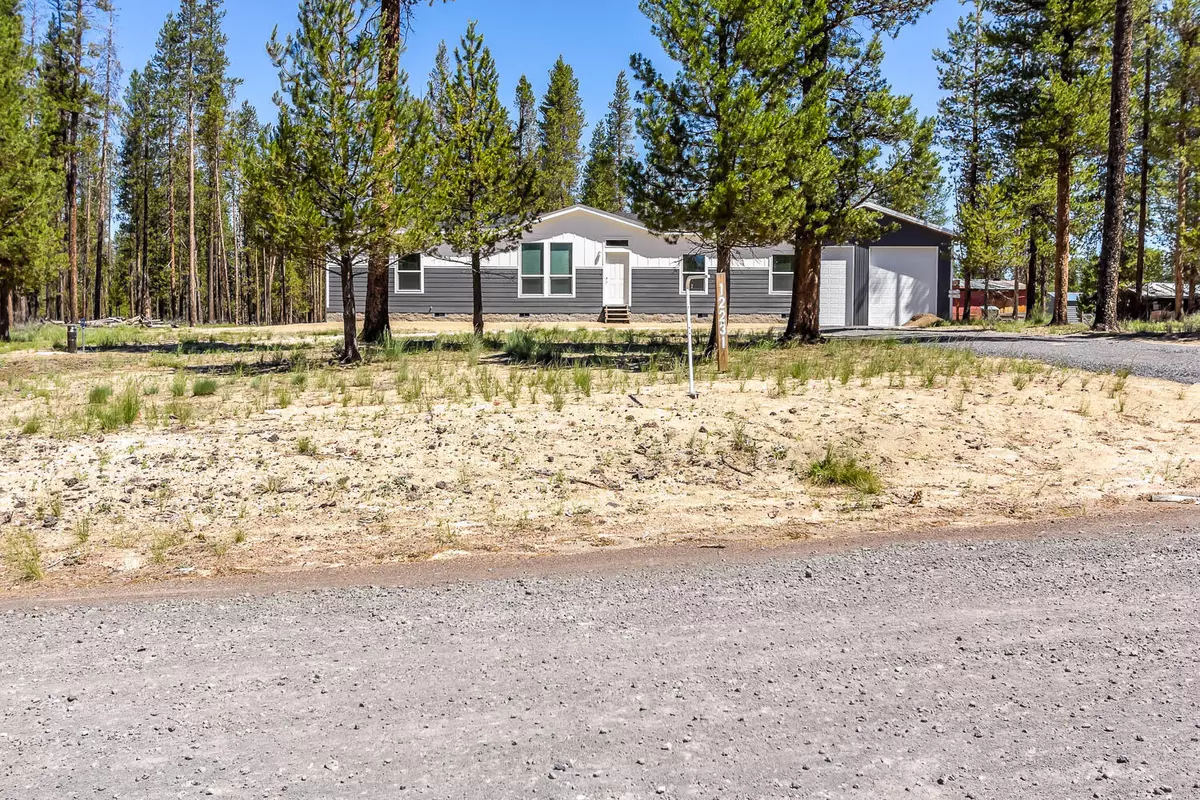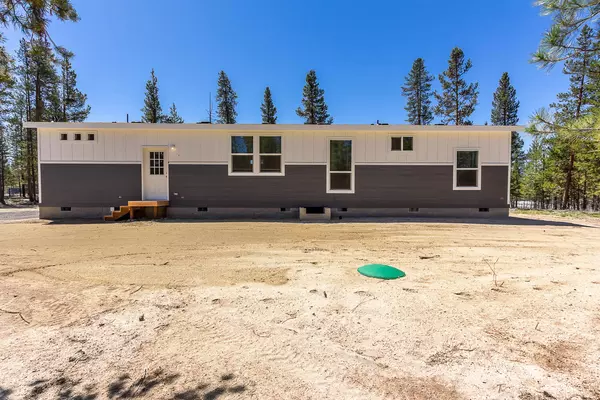$430,000
$437,536
1.7%For more information regarding the value of a property, please contact us for a free consultation.
12231 Alderwood DR La Pine, OR 97739
3 Beds
2 Baths
1,620 SqFt
Key Details
Sold Price $430,000
Property Type Manufactured Home
Sub Type Manufactured On Land
Listing Status Sold
Purchase Type For Sale
Square Footage 1,620 sqft
Price per Sqft $265
Subdivision Sun Forest Estates
MLS Listing ID 220146360
Sold Date 11/04/22
Style Ranch
Bedrooms 3
Full Baths 2
Year Built 2022
Annual Tax Amount $77
Lot Size 1.030 Acres
Acres 1.03
Lot Dimensions 1.03
Property Description
Come be a part of our quiet little town of La Pine Oregon, a hidden gem with the Big & Little Deschutes running through it and many lakes surrounding it, it's a perfect place to call home! 1620 SF, 3 bedrooms, 2 bath home with 9' ceilings with many upgrades. Just to name a few: kitchen island has a stainless-steel farm sink, all kitchen appliances are stainless-steel, large size hidden pantry in kitchen, check it out! All faucets are brushed nickel and the roof snow load was increased to 60#. And for those of us with lots of outdoor toys, enjoy this 32'x36' garage with 2 each 14' rollup doors, cement floor and power to the building on a 1-acre lot.
Location
State OR
County Klamath
Community Sun Forest Estates
Direction Hwy 31 to R. on Sun Forest Dr, Left on Crosswood, R. on Alderwood, property on the right.
Interior
Interior Features Double Vanity, Kitchen Island, Laminate Counters, Linen Closet, Pantry, Primary Downstairs, Smart Thermostat, Tile Shower, Walk-In Closet(s)
Heating Electric, Forced Air
Cooling None
Window Features Double Pane Windows
Exterior
Parking Features Detached, RV Access/Parking
Garage Spaces 3.0
Roof Type Composition
Total Parking Spaces 3
Garage Yes
Building
Lot Description Level
Entry Level One
Foundation Block
Builder Name Palm Harbor
Water Well
Architectural Style Ranch
Structure Type Manufactured House
New Construction Yes
Schools
High Schools Check With District
Others
Senior Community No
Tax ID 141732
Security Features Smoke Detector(s)
Acceptable Financing Cash, Conventional, FHA, VA Loan
Listing Terms Cash, Conventional, FHA, VA Loan
Special Listing Condition Standard
Read Less
Want to know what your home might be worth? Contact us for a FREE valuation!

Our team is ready to help you sell your home for the highest possible price ASAP






