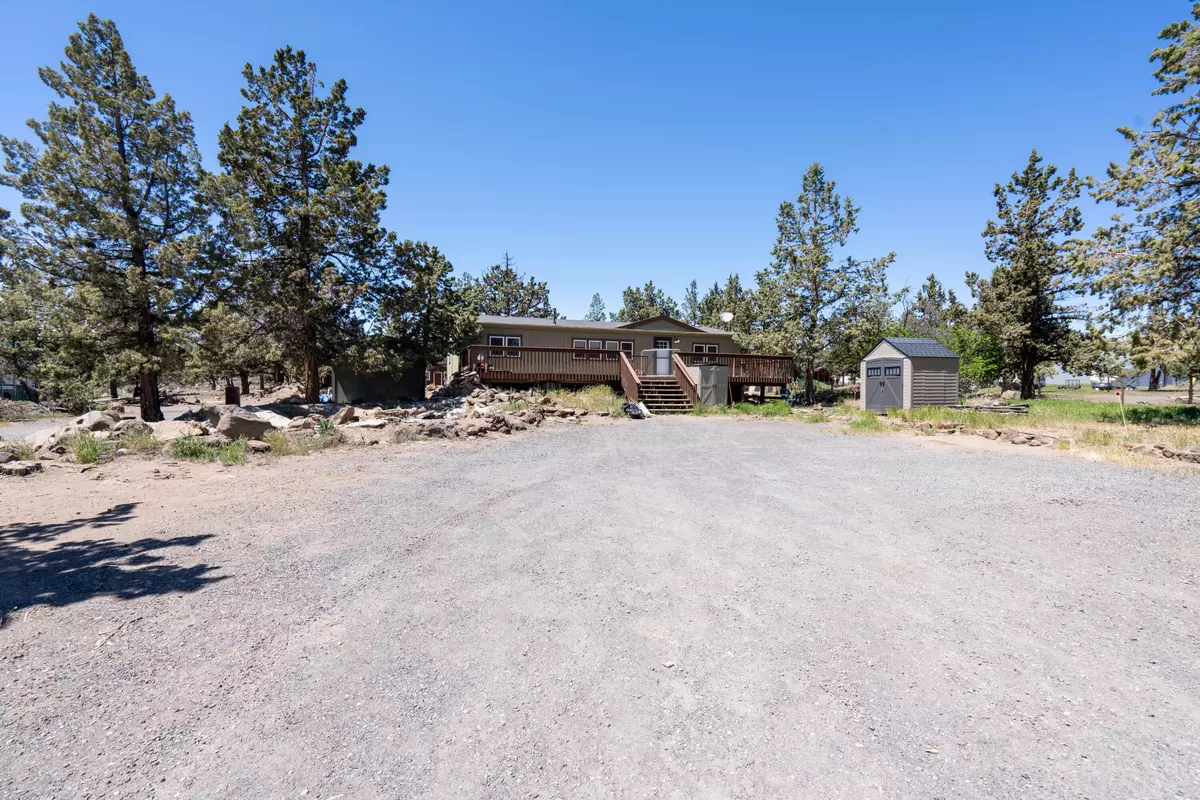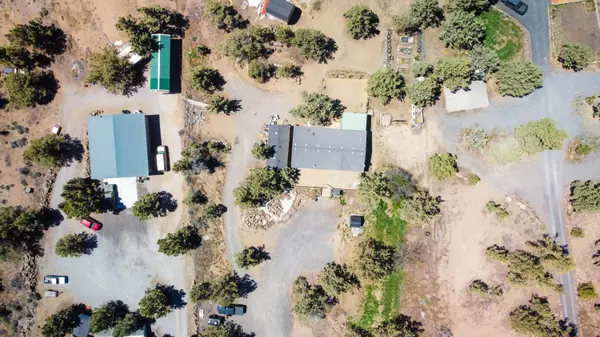$400,000
$399,900
For more information regarding the value of a property, please contact us for a free consultation.
65295 76th ST Bend, OR 97703
3 Beds
2 Baths
1,310 SqFt
Key Details
Sold Price $400,000
Property Type Manufactured Home
Sub Type Manufactured On Land
Listing Status Sold
Purchase Type For Sale
Square Footage 1,310 sqft
Price per Sqft $305
Subdivision Whispering Pines
MLS Listing ID 220146322
Sold Date 07/01/22
Style Traditional
Bedrooms 3
Full Baths 2
Year Built 1990
Annual Tax Amount $1,588
Lot Size 2.470 Acres
Acres 2.47
Lot Dimensions 2.47
Property Description
Great Value. Manufactured home located on 2.47 acres in whispering pines in Bend, nice property with privacy. 3 large storage buildings. 1. 12x28 long storage building with three separate rooms. 2. 12x16 out building shed. 3. 8x12 Red chicken coop.
Open floor plan with main bedroom on other end of home, Large main bath room with soaking tub + large closet, updated vinyl windows throughout, newer heat pump with AC and efficiency filter. Updated laminate floor in living space, pellet stove, enclosed additional two storage rooms off back porch, huge front deck. Property sold ''as-is''. Seller to pay zero for repairs and upgrades. Block foundation convenient location close to Bend and Redmond. DUE TO HOLIDAY WEEKEND SELLER WILL RESPOND TO ALL OFFERS ON MAY 31-22 BY 5PM
Location
State OR
County Deschutes
Community Whispering Pines
Interior
Interior Features Double Vanity, Primary Downstairs, Shower/Tub Combo, Walk-In Closet(s)
Heating Electric, Forced Air, Heat Pump
Cooling Heat Pump
Window Features Double Pane Windows,Vinyl Frames
Exterior
Exterior Feature Deck
Parking Features RV Access/Parking
Roof Type Composition
Garage No
Building
Lot Description Native Plants
Entry Level One
Foundation Block
Water Cistern, Shared Well
Architectural Style Traditional
Structure Type Manufactured House
New Construction No
Schools
High Schools Ridgeview High
Others
Senior Community No
Tax ID 132931
Security Features Smoke Detector(s)
Acceptable Financing Cash, Conventional
Listing Terms Cash, Conventional
Special Listing Condition Standard
Read Less
Want to know what your home might be worth? Contact us for a FREE valuation!

Our team is ready to help you sell your home for the highest possible price ASAP






