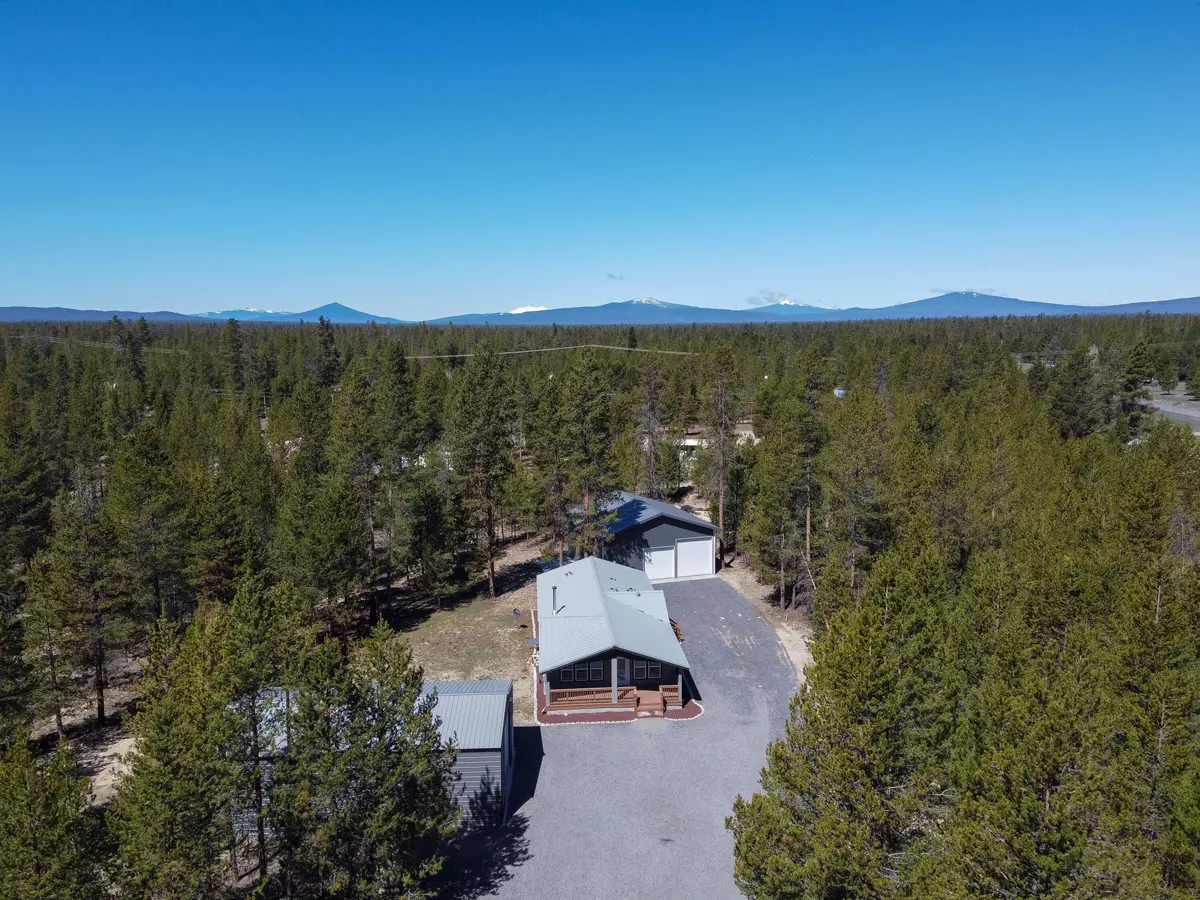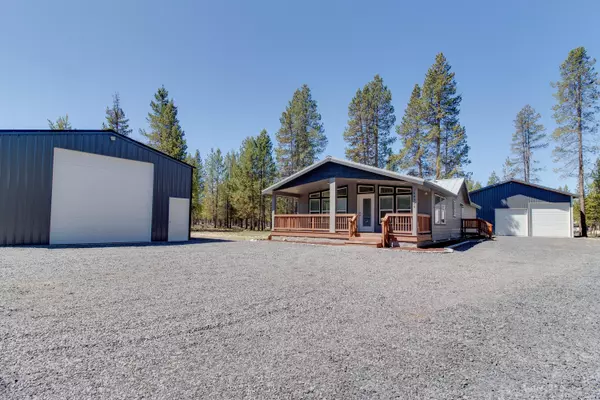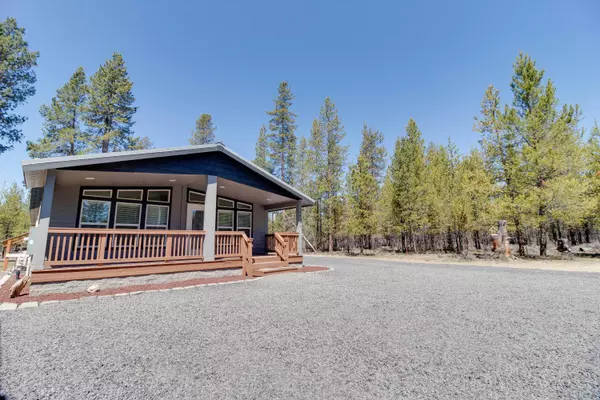$405,000
$410,000
1.2%For more information regarding the value of a property, please contact us for a free consultation.
144936 Gracewood PL La Pine, OR 97739
3 Beds
2 Baths
1,512 SqFt
Key Details
Sold Price $405,000
Property Type Manufactured Home
Sub Type Manufactured On Land
Listing Status Sold
Purchase Type For Sale
Square Footage 1,512 sqft
Price per Sqft $267
Subdivision Sun Forest Estates
MLS Listing ID 220146112
Sold Date 10/12/22
Style Traditional
Bedrooms 3
Full Baths 2
Year Built 2017
Annual Tax Amount $1,659
Lot Size 1.070 Acres
Acres 1.07
Lot Dimensions 1.07
Property Description
This is a wonderful opportunity to own a beautiful and well kept home in a great location! This 3 bedroom, 2 bathroom home built in 2017 has a 1,512 square foot, open concept floor plan, certified wood stove for the cold winter months, soaking tub in primary bathroom and a spacious mudroom/laundry room. Enjoy the feeling of privacy on this lot in Sun Forest Estates with its tidy, low maintenance yard alongside the large covered front porch, perfect to enjoy the Central Oregon summer evenings. This property has an enclosed 24x45 Metal Storage Building with 14 ft center and 12 ft sides, and a 36x36 Two Bay Shop with concrete floor - plenty of room for parking your cars and toys. RV Parking and Septic Dump are also located on the property along with a paved patio area and small storage shed. Don't let an opportunity like this pass you by!
Location
State OR
County Klamath
Community Sun Forest Estates
Direction Highway 97 S., Left on Highway 31, Right on Sun Forest Drive, Right on Gracewood Place. Home on left.
Rooms
Basement None
Interior
Interior Features Breakfast Bar, Ceiling Fan(s), Double Vanity, Fiberglass Stall Shower, Laminate Counters, Open Floorplan, Primary Downstairs, Shower/Tub Combo, Soaking Tub, Walk-In Closet(s)
Heating Electric, Forced Air, Wood
Cooling Wall/Window Unit(s)
Window Features Double Pane Windows,Vinyl Frames
Exterior
Exterior Feature Deck, Patio, RV Dump, RV Hookup
Parking Features Detached, Driveway, Gated, RV Access/Parking
Garage Spaces 2.0
Community Features Road Assessment
Roof Type Metal
Total Parking Spaces 2
Garage Yes
Building
Lot Description Fenced, Native Plants
Entry Level One
Foundation Block
Builder Name Marlette
Water Private, Well
Architectural Style Traditional
Structure Type Manufactured House
New Construction No
Schools
High Schools Gilchrist Jr/Sr High
Others
Senior Community No
Tax ID 140092
Security Features Carbon Monoxide Detector(s),Smoke Detector(s)
Acceptable Financing Cash, Conventional, FHA, VA Loan
Listing Terms Cash, Conventional, FHA, VA Loan
Special Listing Condition Standard
Read Less
Want to know what your home might be worth? Contact us for a FREE valuation!

Our team is ready to help you sell your home for the highest possible price ASAP






