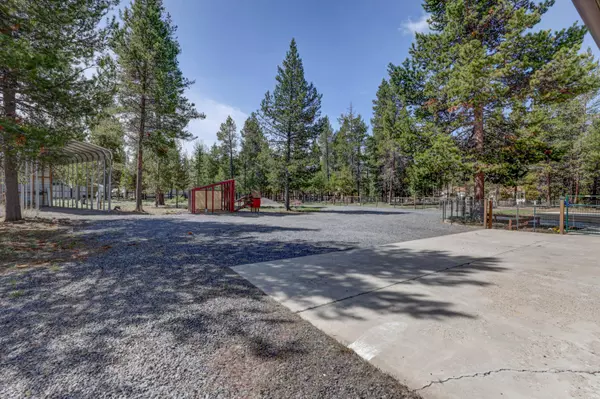$432,500
$474,500
8.9%For more information regarding the value of a property, please contact us for a free consultation.
52795 Murry DR La Pine, OR 97739
4 Beds
2 Baths
1,782 SqFt
Key Details
Sold Price $432,500
Property Type Manufactured Home
Sub Type Manufactured On Land
Listing Status Sold
Purchase Type For Sale
Square Footage 1,782 sqft
Price per Sqft $242
Subdivision Cagle
MLS Listing ID 220145821
Sold Date 07/18/22
Style Ranch
Bedrooms 4
Full Baths 2
Year Built 1998
Annual Tax Amount $1,573
Lot Size 0.920 Acres
Acres 0.92
Lot Dimensions 0.92
Property Description
Private, end of road 1 acre setting, fully fenced, backing to 1240 acres of public lands. This beautiful manufactured home has been meticulously updated and cared for. The 3 car garage shop is just steps away and there is also a large Ramada for covered parking of an RV/boat/toys. The spacious 4 bedroom/2 bath home has new grey laminate floors, tile counters, skylight, pellet stove, covered front porch, and 2 living areas with vaulted ceilings. The large kitchen includes a pantry, island, two bar areas, skylight, and new stainless steel appliances. The master suite is separated from the other 3 bedrooms, and features a walk in closet, and large bathroom with double vanity sinks, walk in shower, and plentiful storage space.
Exterior is fully fenced, with raised garden beds, sprinkler system, storage shed, chicken coop, and view to forested meadow behind. Sellers have already had the septic system pumped and inspected. This one is all ready to go!
Location
State OR
County Deschutes
Community Cagle
Direction Hwy 97 to Burgess Rd. Turn West on Burgess, then take first street on right, Skidgel to the end. At Cagel turn right, go to Murry, turn left. Home is at end of cul - de- sac on left.
Interior
Interior Features Breakfast Bar, Ceiling Fan(s), Double Vanity, Kitchen Island, Linen Closet, Open Floorplan, Pantry, Primary Downstairs, Shower/Tub Combo, Tile Counters, Vaulted Ceiling(s), Walk-In Closet(s)
Heating Electric, Forced Air
Cooling Wall/Window Unit(s)
Fireplaces Type Family Room
Fireplace Yes
Window Features Double Pane Windows,Vinyl Frames
Exterior
Exterior Feature Deck, RV Hookup
Parking Features Detached, Driveway, Gated, Gravel, RV Access/Parking, Storage
Garage Spaces 3.0
Roof Type Composition
Total Parking Spaces 3
Garage Yes
Building
Lot Description Adjoins Public Lands, Fenced, Garden, Landscaped, Sprinklers In Front, Sprinklers In Rear
Entry Level One
Foundation Concrete Perimeter
Water Well
Architectural Style Ranch
Structure Type Manufactured House
New Construction No
Schools
High Schools Lapine Sr High
Others
Senior Community No
Tax ID 141108
Acceptable Financing Cash, Conventional, FHA, FMHA, VA Loan
Listing Terms Cash, Conventional, FHA, FMHA, VA Loan
Special Listing Condition Standard
Read Less
Want to know what your home might be worth? Contact us for a FREE valuation!

Our team is ready to help you sell your home for the highest possible price ASAP






