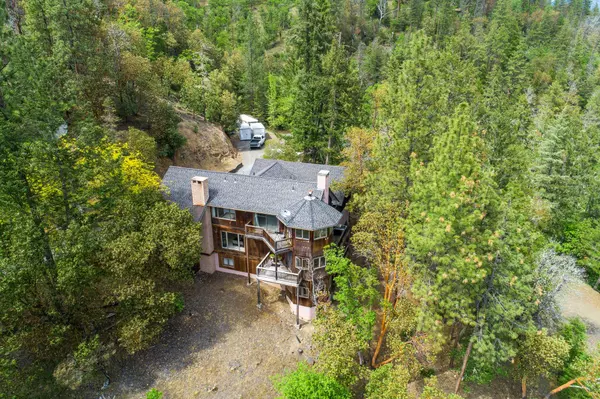$555,000
$565,000
1.8%For more information regarding the value of a property, please contact us for a free consultation.
7230 Upper Applegate RD Jacksonville, OR 97530
3 Beds
3 Baths
3,473 SqFt
Key Details
Sold Price $555,000
Property Type Single Family Home
Sub Type Single Family Residence
Listing Status Sold
Purchase Type For Sale
Square Footage 3,473 sqft
Price per Sqft $159
MLS Listing ID 220145810
Sold Date 10/21/22
Style Northwest
Bedrooms 3
Full Baths 3
Year Built 1976
Annual Tax Amount $4,379
Lot Size 10.020 Acres
Acres 10.02
Lot Dimensions 10.02
Property Description
Welcome to this unique, Applegate Valley home & property w/ breathtaking views of surrounding valley, mountains & river! Escape to privacy, yet close enough to all amenities & award winning wineries! Imagine waking up to views of snow capped mountains & ending your day w/ beautiful sunsets & stargazing. Two level home w/ finished daylight basement that includes large rec room, seating area, bed & full bath. Main level features living, dining, office space, full bath, kitchen/pantry, utility room & separate eating area off kitchen. Upper level boasts expansive primary en suite w/ dual vanity, 2 walk in closets. Large, picturesque windows w/wood blinds provide an abundance of natural light throughout! Plenty of storage in the home! Room for RV, trailer or any toys you have! Fire/ember suppression installed w/ hoses & sprinklers on roof. Incredible water pressure w/ 4000 gallon storage tank. This property backs up to BLM and is looking for a new owner to make it their own! Tour today!
Location
State OR
County Jackson
Direction Off Hwy 238, turn on Upper Applegate Rd. Driveway on right side past mile marker 7. Shared driveway, stay to the right all the way to the end of gravel driveway. Follow directional signage.
Rooms
Basement Daylight, Finished
Interior
Interior Features Ceiling Fan(s), Double Vanity, Kitchen Island, Pantry, Shower/Tub Combo, Soaking Tub, Tile Counters, Walk-In Closet(s)
Heating Electric, Forced Air, Heat Pump
Cooling Central Air, Heat Pump
Fireplaces Type Great Room, Living Room, Wood Burning
Fireplace Yes
Window Features Aluminum Frames,Double Pane Windows
Exterior
Exterior Feature Deck, RV Dump, RV Hookup
Parking Features Attached Carport, Driveway, Gravel, RV Access/Parking
Roof Type Composition
Garage No
Building
Lot Description Adjoins Public Lands, Sloped
Entry Level Two
Foundation Block
Water Private, Well
Architectural Style Northwest
Structure Type Block,Frame
New Construction No
Schools
High Schools Check With District
Others
Senior Community No
Tax ID 1-0480463
Security Features Carbon Monoxide Detector(s),Smoke Detector(s)
Acceptable Financing Cash, Conventional
Listing Terms Cash, Conventional
Special Listing Condition Standard
Read Less
Want to know what your home might be worth? Contact us for a FREE valuation!

Our team is ready to help you sell your home for the highest possible price ASAP






