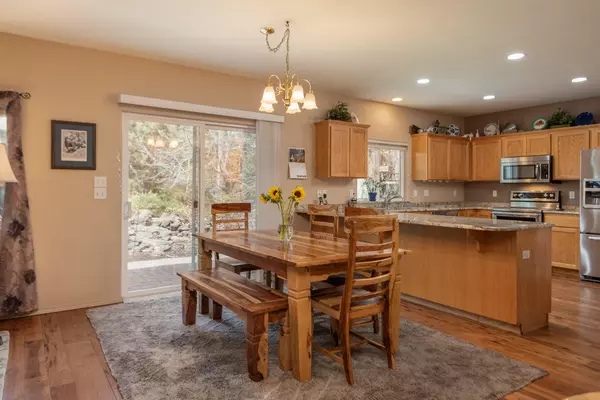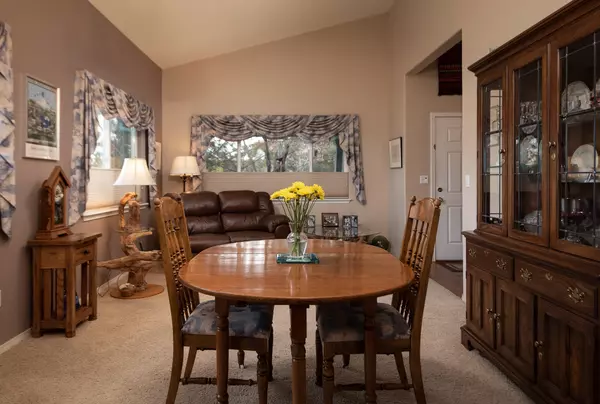$810,000
$775,000
4.5%For more information regarding the value of a property, please contact us for a free consultation.
61327 Rock Bluff LN Bend, OR 97702
4 Beds
3 Baths
2,208 SqFt
Key Details
Sold Price $810,000
Property Type Single Family Home
Sub Type Single Family Residence
Listing Status Sold
Purchase Type For Sale
Square Footage 2,208 sqft
Price per Sqft $366
Subdivision Elkhorn Estates
MLS Listing ID 220145247
Sold Date 07/08/22
Style Traditional
Bedrooms 4
Full Baths 3
Year Built 2000
Annual Tax Amount $4,147
Lot Size 10,454 Sqft
Acres 0.24
Lot Dimensions 0.24
Property Description
Well you don't see homes on lots like this one very often! Quarter acre lot that backs to a hillside in a fantastic SW neighborhood with Deschutes River Trail access less than two blocks away, and minutes to downtown, Old Mill and Mt. Bachelor! This beautiful home offers a bedroom and full bath on main level, large kitchen and an open floor plan looking out to the lovely private backyard! Home has new hickory floors, granite counters and newer Kitchen Aid appliances. The second level features a spacious primary suite with vaulted ceilings plus two additional bedrooms and both baths have been updated with tile floors and granite counters. Professionally landscaped backyard with paver patio, large storage, shed and RV parking. Open Houses Saturday and Sunday, 12:00 pm -3:00 pm.
Location
State OR
County Deschutes
Community Elkhorn Estates
Direction Head south on Brookswood, turn right on Cliffrose, right on Rock Bluff Lane and home is on the left.
Rooms
Basement None
Interior
Interior Features Breakfast Bar, Ceiling Fan(s), Double Vanity, Enclosed Toilet(s), Fiberglass Stall Shower, Granite Counters, Kitchen Island, Linen Closet, Open Floorplan, Pantry, Shower/Tub Combo, Vaulted Ceiling(s), Walk-In Closet(s)
Heating Forced Air, Natural Gas
Cooling Central Air
Fireplaces Type Family Room, Gas
Fireplace Yes
Window Features Vinyl Frames
Exterior
Exterior Feature Patio
Parking Features Attached, Driveway, Garage Door Opener, RV Access/Parking, Tandem, Workshop in Garage
Garage Spaces 3.0
Community Features Trail(s)
Roof Type Composition
Total Parking Spaces 3
Garage Yes
Building
Lot Description Drip System, Fenced, Landscaped, Rock Outcropping, Sprinkler Timer(s), Sprinklers In Front, Sprinklers In Rear
Entry Level Two
Foundation Stemwall
Water Backflow Domestic, Public
Architectural Style Traditional
Structure Type Frame
New Construction No
Schools
High Schools Bend Sr High
Others
Senior Community No
Tax ID 200561
Security Features Carbon Monoxide Detector(s),Smoke Detector(s)
Acceptable Financing Cash, Contract, Conventional, FHA, VA Loan
Listing Terms Cash, Contract, Conventional, FHA, VA Loan
Special Listing Condition Trust
Read Less
Want to know what your home might be worth? Contact us for a FREE valuation!

Our team is ready to help you sell your home for the highest possible price ASAP






