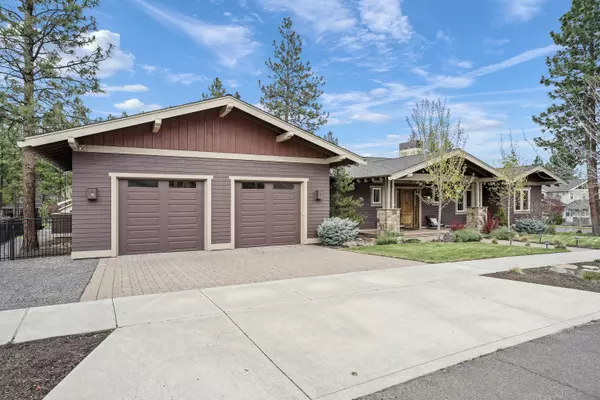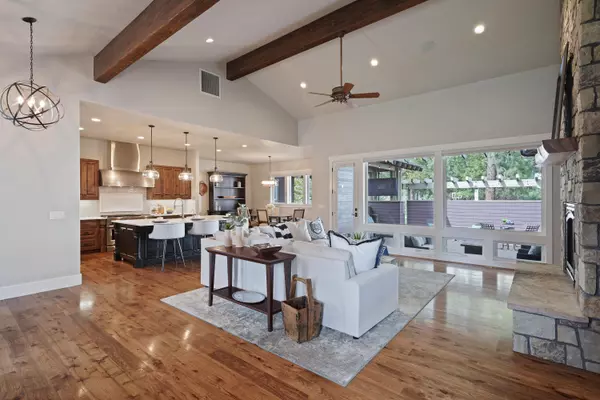$1,600,000
$1,695,000
5.6%For more information regarding the value of a property, please contact us for a free consultation.
3188 Shevlin Meadow DR Bend, OR 97703
3 Beds
3 Baths
3,135 SqFt
Key Details
Sold Price $1,600,000
Property Type Single Family Home
Sub Type Single Family Residence
Listing Status Sold
Purchase Type For Sale
Square Footage 3,135 sqft
Price per Sqft $510
Subdivision Shevlin Ridge
MLS Listing ID 220145267
Sold Date 10/03/22
Style Craftsman,Northwest
Bedrooms 3
Full Baths 2
Half Baths 1
Year Built 2011
Annual Tax Amount $8,895
Lot Size 0.340 Acres
Acres 0.34
Lot Dimensions 0.34
Property Description
This stunning, single-level custom home in Shevlin Ridge marries thoughtful design with timeless selections and a prime NW Bend location. 3,135 sq ft of living space is centered around a great room—with vaulted ceilings—and a magnificent chef's kitchen with a 6-burner range, massive center island, and walk-in pantry. The primary bedroom suite features separate vanities, a dual-head shower, soaking tub, radiant floor heat, and is flanked by a dedicated home office. The west wing of the home includes two guest bedrooms, a full bathroom, and bonus/media room. Exposed beams, hardwood floors, multi-zone climate control, and private outdoor space add to the appeal of the home which was built by award-winning Leader Builders to Northwest Energy Star Homes standards for efficiency. The nearly 900 sq ft garage is accompanied by a storage loft, oversized bay doors, and gear storage area. The home sits atop a .34 acre corner lot and is just minutes to trails, schools, and historic downtown Bend.
Location
State OR
County Deschutes
Community Shevlin Ridge
Interior
Interior Features Breakfast Bar, Built-in Features, Ceiling Fan(s), Central Vacuum, Double Vanity, Dual Flush Toilet(s), Enclosed Toilet(s), Granite Counters, Kitchen Island, Linen Closet, Open Floorplan, Pantry, Shower/Tub Combo, Soaking Tub, Solar Tube(s), Solid Surface Counters, Tile Shower, Vaulted Ceiling(s), Walk-In Closet(s), Wired for Data, Wired for Sound
Heating Forced Air, Natural Gas, Radiant, Zoned
Cooling Central Air, Whole House Fan, Zoned
Fireplaces Type Gas, Great Room
Fireplace Yes
Window Features Double Pane Windows,Vinyl Frames
Exterior
Exterior Feature Courtyard, Patio
Parking Features Attached, Driveway, Garage Door Opener, Gravel, On Street, Paver Block, Storage
Garage Spaces 2.0
Roof Type Composition
Porch true
Total Parking Spaces 2
Garage Yes
Building
Lot Description Corner Lot, Fenced, Landscaped, Level, Sprinkler Timer(s), Sprinklers In Front, Sprinklers In Rear
Entry Level One
Foundation Stemwall
Builder Name Leader Builders
Water Public
Architectural Style Craftsman, Northwest
Structure Type Frame
New Construction No
Schools
High Schools Summit High
Others
Senior Community No
Tax ID 256812
Security Features Carbon Monoxide Detector(s),Smoke Detector(s)
Acceptable Financing Cash, Conventional
Listing Terms Cash, Conventional
Special Listing Condition Standard
Read Less
Want to know what your home might be worth? Contact us for a FREE valuation!

Our team is ready to help you sell your home for the highest possible price ASAP






