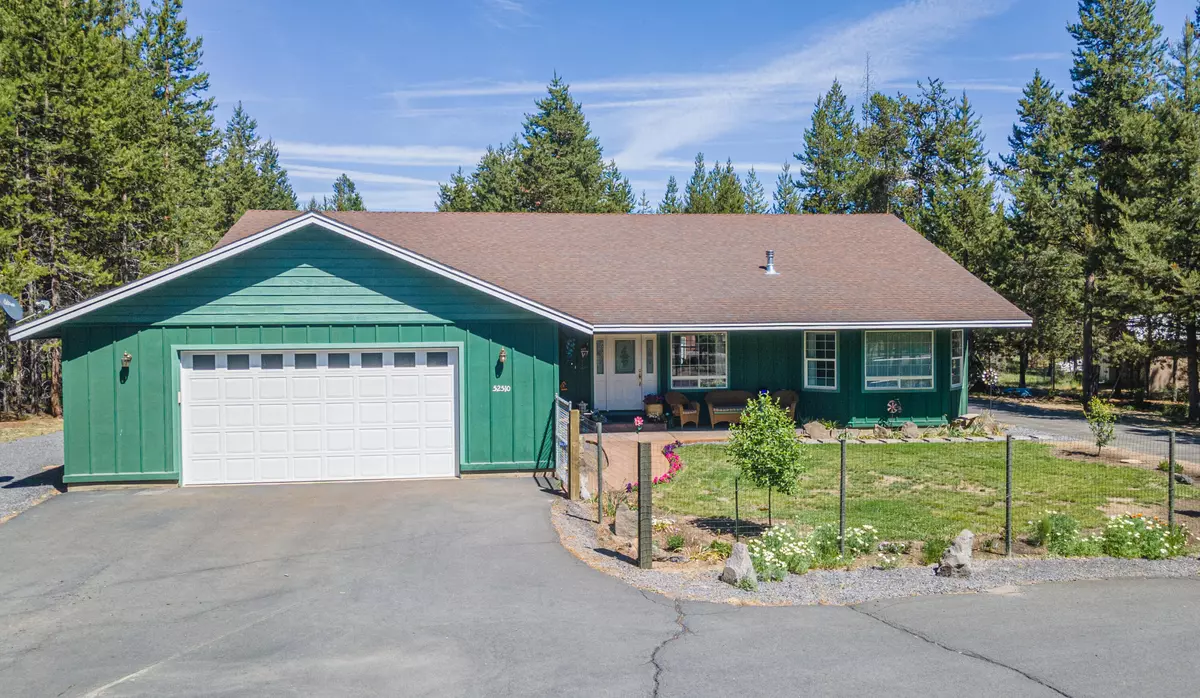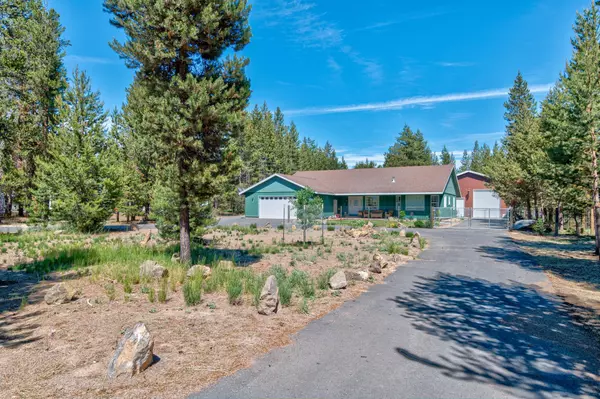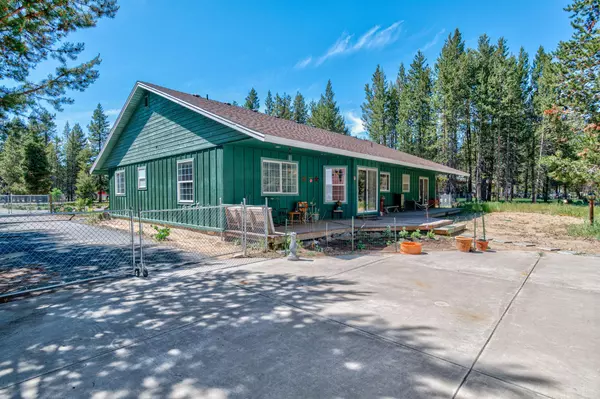$720,000
$725,000
0.7%For more information regarding the value of a property, please contact us for a free consultation.
52510 Deer Field DR La Pine, OR 97739
3 Beds
2 Baths
2,304 SqFt
Key Details
Sold Price $720,000
Property Type Single Family Home
Sub Type Single Family Residence
Listing Status Sold
Purchase Type For Sale
Square Footage 2,304 sqft
Price per Sqft $312
Subdivision Evergreen Park
MLS Listing ID 220145215
Sold Date 10/06/22
Style Traditional
Bedrooms 3
Full Baths 2
Year Built 2005
Annual Tax Amount $2,869
Lot Size 0.940 Acres
Acres 0.94
Lot Dimensions 0.94
Property Description
Beautiful home with paved driveway and attached garage. The home has been updated throughout with beautiful high end touches you have to see in person to appreciate. The kitchen features an extra large granite island with a new range and new luxury vinyl flooring. The home has 3 large bedrooms, the master bath was remodeled and has a large walk in shower and granite counters, they added a new oversized bathtub in the guest bathroom both feature beautiful tile work. Master bedroom has a huge walk in closet with sliding barn doors. There is Central Vac throughout the home and it has a newer water filtration system in place.
Sale Contingent on Sellers buying replacement home.
Location
State OR
County Deschutes
Community Evergreen Park
Interior
Interior Features Ceiling Fan(s), Central Vacuum, Granite Counters, Kitchen Island, Open Floorplan, Pantry, Shower/Tub Combo, Tile Shower, Vaulted Ceiling(s), Walk-In Closet(s)
Heating Heat Pump
Cooling Central Air, Heat Pump
Fireplaces Type Electric, Living Room
Fireplace Yes
Window Features Double Pane Windows
Exterior
Exterior Feature Deck
Parking Features Asphalt, Detached, Driveway, Garage Door Opener, Gated
Garage Spaces 2.0
Roof Type Composition
Total Parking Spaces 2
Garage Yes
Building
Lot Description Level
Entry Level One
Foundation Concrete Perimeter
Water Private, Well
Architectural Style Traditional
Structure Type Frame
New Construction No
Schools
High Schools Lapine Sr High
Others
Senior Community No
Tax ID 211034C009100
Security Features Smoke Detector(s)
Acceptable Financing Cash, Conventional, FHA, VA Loan
Listing Terms Cash, Conventional, FHA, VA Loan
Special Listing Condition Standard
Read Less
Want to know what your home might be worth? Contact us for a FREE valuation!

Our team is ready to help you sell your home for the highest possible price ASAP






