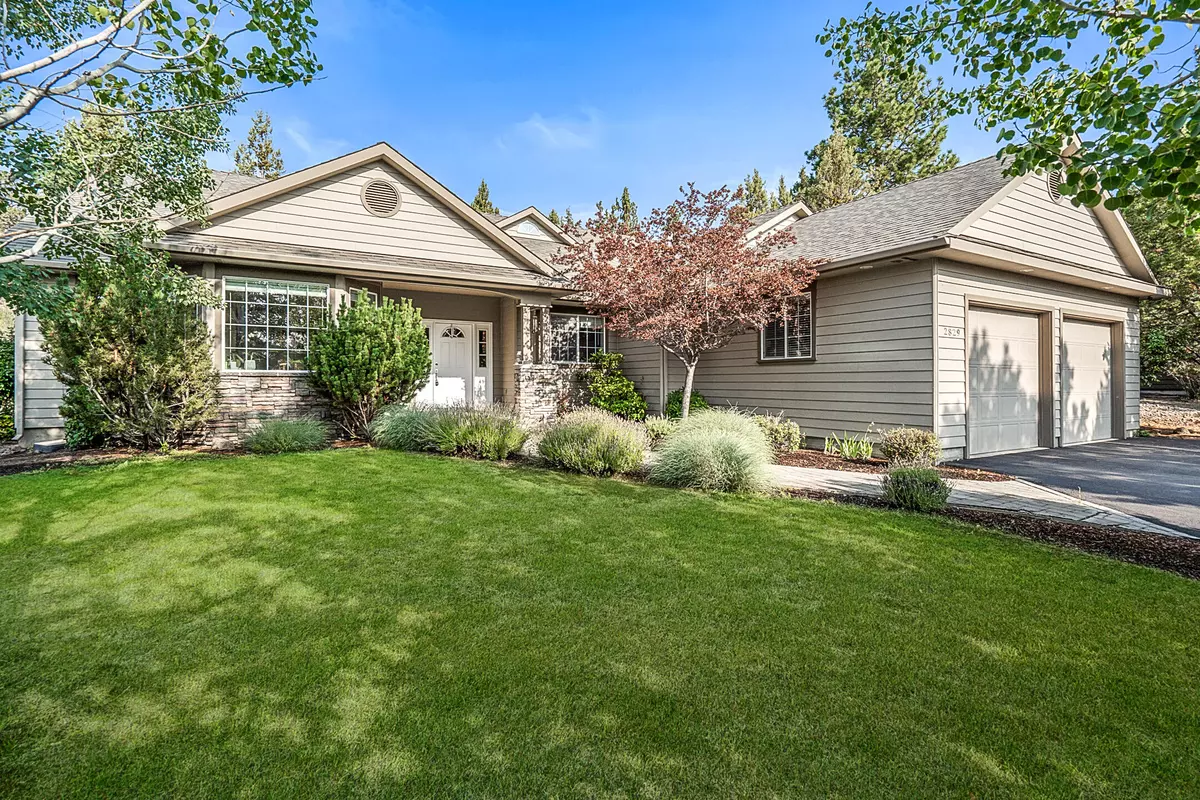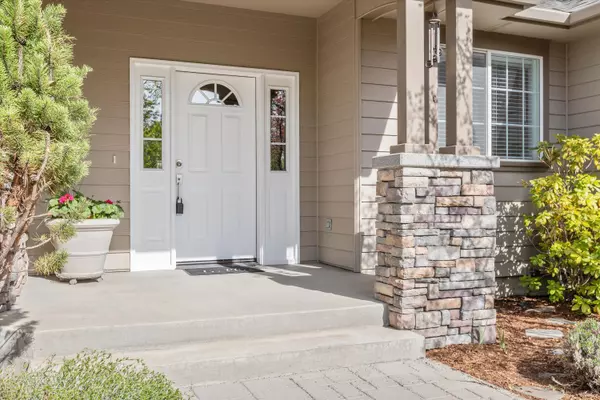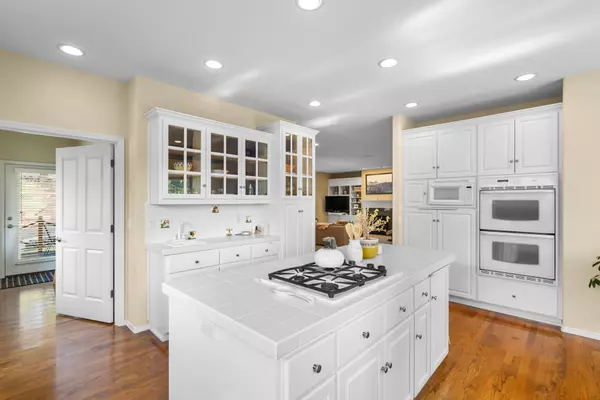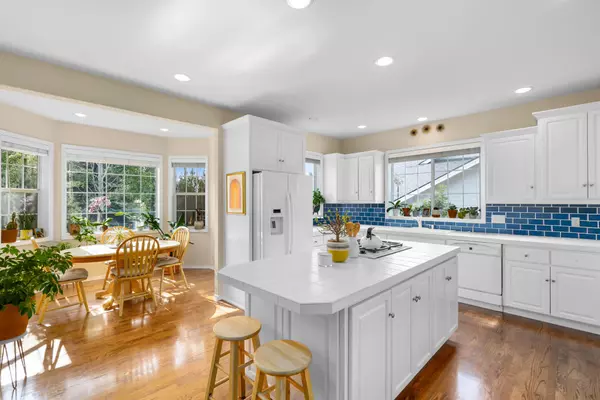$789,000
$789,000
For more information regarding the value of a property, please contact us for a free consultation.
2829 Fairway Heights DR Bend, OR 97703
3 Beds
2 Baths
2,248 SqFt
Key Details
Sold Price $789,000
Property Type Single Family Home
Sub Type Single Family Residence
Listing Status Sold
Purchase Type For Sale
Square Footage 2,248 sqft
Price per Sqft $350
Subdivision Rivers Edge Village
MLS Listing ID 220144961
Sold Date 10/07/22
Style Craftsman,Traditional
Bedrooms 3
Full Baths 2
HOA Fees $65
Year Built 2003
Annual Tax Amount $6,003
Lot Size 0.400 Acres
Acres 0.4
Lot Dimensions 0.4
Property Description
Unfortunate sale fail 3 days prior to close. Well designed single level home on almost half an acre centrally located on Bend's west side. Designed with natural light in mind. Sun filled kitchen and breakfast nook. Large island, an abundance of cabinetry and extra storage spaces. Perfect mini office off kitchen. Great room includes extensive built ins. Primary bedroom includes large walk in closet, tiled shower and private patio. Exterior offers lovely outside dining and private deck spaces. Generous 2 car garage with epoxy flooring. Central air. Located close to downtown Bend, Deschutes river and award winning golf. Easy access to schools and shopping. Home is in move in condition. New lawn installed. Roof replaced in 2015.
Location
State OR
County Deschutes
Community Rivers Edge Village
Interior
Interior Features Built-in Features, Double Vanity, Enclosed Toilet(s), Linen Closet, Open Floorplan, Pantry, Primary Downstairs, Shower/Tub Combo, Soaking Tub, Tile Counters, Tile Shower, Walk-In Closet(s)
Heating Forced Air, Natural Gas
Cooling Central Air
Fireplaces Type Gas, Great Room
Fireplace Yes
Window Features Double Pane Windows
Exterior
Exterior Feature Deck
Parking Features Attached, Garage Door Opener
Garage Spaces 2.0
Community Features Gas Available, Trail(s)
Amenities Available Snow Removal
Roof Type Composition
Total Parking Spaces 2
Garage Yes
Building
Lot Description Landscaped, Sprinkler Timer(s)
Entry Level One
Foundation Stemwall
Water Backflow Domestic
Architectural Style Craftsman, Traditional
Structure Type Frame
New Construction No
Schools
High Schools Summit High
Others
Senior Community No
Tax ID 194638
Security Features Carbon Monoxide Detector(s),Smoke Detector(s)
Acceptable Financing Cash, Conventional
Listing Terms Cash, Conventional
Special Listing Condition Standard
Read Less
Want to know what your home might be worth? Contact us for a FREE valuation!

Our team is ready to help you sell your home for the highest possible price ASAP






