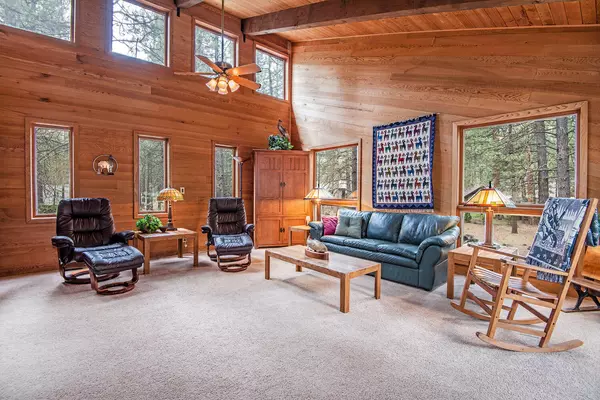$935,000
$875,000
6.9%For more information regarding the value of a property, please contact us for a free consultation.
70681 Buck Brush #SM92 Black Butte Ranch, OR 97759
3 Beds
2 Baths
1,720 SqFt
Key Details
Sold Price $935,000
Property Type Single Family Home
Sub Type Single Family Residence
Listing Status Sold
Purchase Type For Sale
Square Footage 1,720 sqft
Price per Sqft $543
Subdivision Black Butte Ranch
MLS Listing ID 220144959
Sold Date 06/10/22
Style Northwest
Bedrooms 3
Full Baths 2
HOA Fees $460
Year Built 1976
Annual Tax Amount $6,684
Lot Size 0.460 Acres
Acres 0.46
Lot Dimensions 0.46
Property Description
Located in the heart of Black Butte Ranch on a quiet cul-de-sac, this well maintained home will be a great vacation home, primary residence or rental. Featuring a wonderful great room with open beam vaulted ceiling, large rock fireplace and a welcoming kitchen and dining area. Sip your morning coffee while enjoying the beauty and serenity of the Deschutes National Forest. Take advantage of the miles of paths, recreational facilities, onsite golf and all that Central Oregon has to offer. Lots of windows let in the light and clear cedar walls and oak cabinetry add to the home's warmth. A large deck off the great room/kitchen will be great for entertaining. The home has plenty of storage including a loft in the garage. There is room for parking several cars on the paved driveway. All furniture in the home is included. Also, a complete set of plans for a remodel and permits. Assessment for new lodge has been paid.
Location
State OR
County Deschutes
Community Black Butte Ranch
Interior
Interior Features Built-in Features, Ceiling Fan(s), Fiberglass Stall Shower, Laminate Counters, Open Floorplan, Shower/Tub Combo, Solid Surface Counters, Vaulted Ceiling(s)
Heating Forced Air, Wood
Cooling None
Fireplaces Type Great Room, Wood Burning
Fireplace Yes
Window Features Double Pane Windows,Wood Frames
Exterior
Exterior Feature Deck
Parking Features Asphalt, Driveway, Garage Door Opener
Garage Spaces 1.0
Community Features Pickleball Court(s), Playground, Short Term Rentals Allowed, Tennis Court(s), Trail(s)
Amenities Available Clubhouse, Fitness Center, Gated, Golf Course, Pickleball Court(s), Playground, Pool, Resort Community, Restaurant, Security, Sewer, Snow Removal, Tennis Court(s), Trail(s), Water
Roof Type Metal
Total Parking Spaces 1
Garage Yes
Building
Lot Description Native Plants, Wooded
Entry Level Two
Foundation Concrete Perimeter
Water Public
Architectural Style Northwest
Structure Type Concrete,Frame
New Construction No
Schools
High Schools Sisters High
Others
Senior Community No
Tax ID 145591
Acceptable Financing Cash
Listing Terms Cash
Special Listing Condition Standard
Read Less
Want to know what your home might be worth? Contact us for a FREE valuation!

Our team is ready to help you sell your home for the highest possible price ASAP






