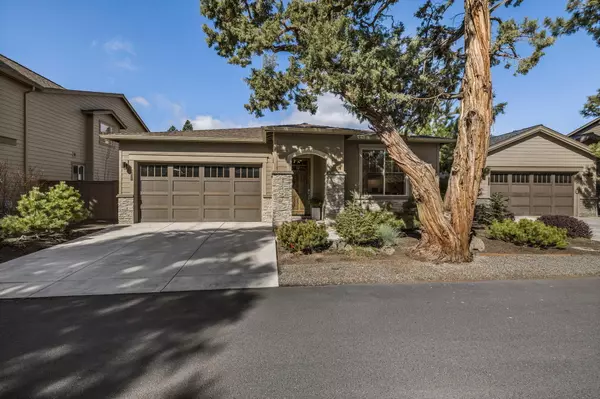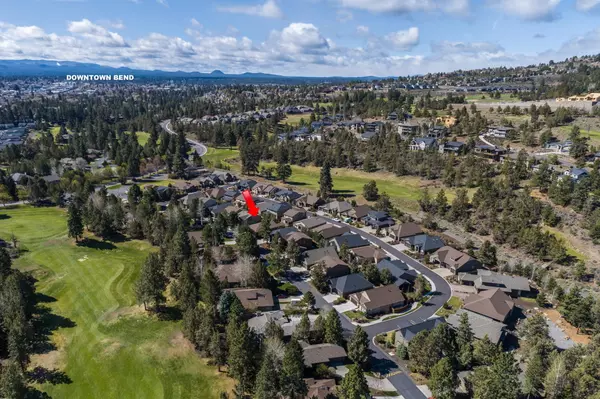$878,000
$799,000
9.9%For more information regarding the value of a property, please contact us for a free consultation.
3047 Clubhouse DR Bend, OR 97703
3 Beds
2 Baths
1,736 SqFt
Key Details
Sold Price $878,000
Property Type Single Family Home
Sub Type Single Family Residence
Listing Status Sold
Purchase Type For Sale
Square Footage 1,736 sqft
Price per Sqft $505
Subdivision Rivers Edge Village
MLS Listing ID 220144714
Sold Date 05/26/22
Style Northwest,Ranch
Bedrooms 3
Full Baths 2
HOA Fees $57
Year Built 2013
Annual Tax Amount $4,079
Lot Size 5,227 Sqft
Acres 0.12
Lot Dimensions 0.12
Property Description
Located on Bend's Westside moments from the Deschutes River Trail, this elegant and immaculately maintained SINGLE LEVEL by Pahlisch Homes offers quality design elements throughout and a stunning outdoor setting surrounded by mature trees. Charming front entrance w/coffered ceilings and wood flooring leads to a spacious Great Rm w/custom built-ins, gas fireplace and a wall of light-filled windows. Fabulous Cook's Kitchen w/solid surface countertops, high-end stainless appl, expansive working isl and walk-in pantry. Dining area features direct access out to the private back patio, blending indoor/outdoor living seamlessly. Private Primary Suite w/walk-in closet, dual vanity and tiled shower. 2 add'l BR offer excellent separation from Primary Suite and full BA w/upgraded shower. Delightful fenced backyard and covered patio feature mature foliage providing privacy and a wonderful space to entertain and dine al fresco. Close proximity to schools, trail systems, and all Westside amenities.
Location
State OR
County Deschutes
Community Rivers Edge Village
Rooms
Basement None
Interior
Interior Features Ceiling Fan(s), Double Vanity, Enclosed Toilet(s), Kitchen Island, Linen Closet, Open Floorplan, Pantry, Primary Downstairs, Solid Surface Counters, Tile Shower, Vaulted Ceiling(s), Walk-In Closet(s)
Heating Forced Air, Natural Gas
Cooling Central Air
Fireplaces Type Gas, Great Room
Fireplace Yes
Window Features Double Pane Windows,Vinyl Frames
Exterior
Exterior Feature Patio
Parking Features Attached, Garage Door Opener, Storage
Garage Spaces 2.0
Community Features Short Term Rentals Not Allowed, Trail(s)
Amenities Available Gated, Snow Removal
Roof Type Composition
Total Parking Spaces 2
Garage Yes
Building
Lot Description Fenced, Landscaped, Level, Sprinkler Timer(s), Sprinklers In Front, Sprinklers In Rear, Xeriscape Landscape
Entry Level One
Foundation Stemwall
Water Public
Architectural Style Northwest, Ranch
Structure Type Frame
New Construction No
Schools
High Schools Summit High
Others
Senior Community No
Tax ID 269544
Security Features Carbon Monoxide Detector(s),Smoke Detector(s)
Acceptable Financing Cash, Conventional, VA Loan
Listing Terms Cash, Conventional, VA Loan
Special Listing Condition Standard
Read Less
Want to know what your home might be worth? Contact us for a FREE valuation!

Our team is ready to help you sell your home for the highest possible price ASAP






