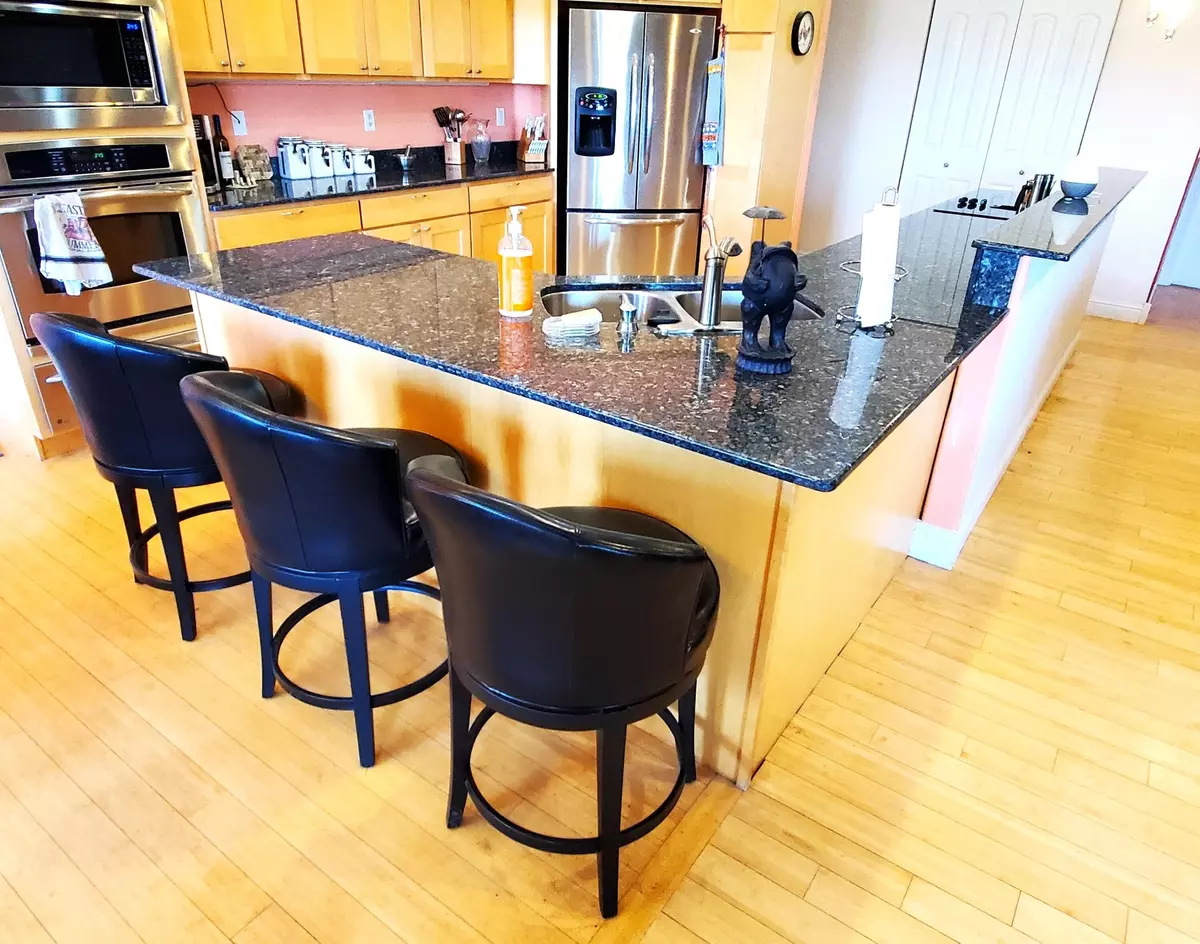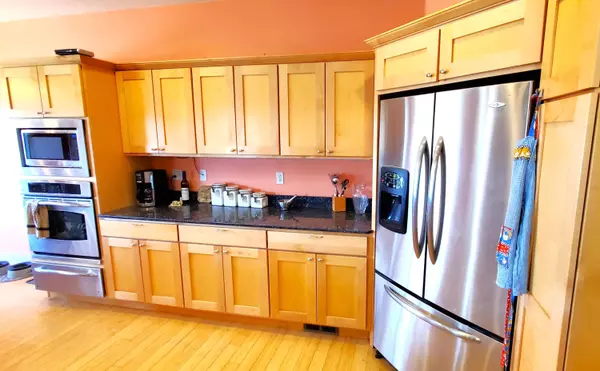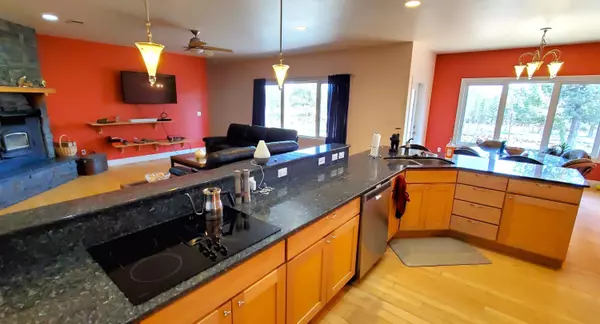$640,000
$640,000
For more information regarding the value of a property, please contact us for a free consultation.
12121 Danes PL Terrebonne, OR 97760
3 Beds
3 Baths
2,205 SqFt
Key Details
Sold Price $640,000
Property Type Single Family Home
Sub Type Single Family Residence
Listing Status Sold
Purchase Type For Sale
Square Footage 2,205 sqft
Price per Sqft $290
Subdivision Crr13_C
MLS Listing ID 220144199
Sold Date 05/16/22
Style Northwest
Bedrooms 3
Full Baths 2
Half Baths 1
HOA Fees $255
Year Built 2007
Annual Tax Amount $2,421
Lot Size 4.750 Acres
Acres 4.75
Lot Dimensions 4.75
Property Sub-Type Single Family Residence
Property Description
This ''home on the range'' is adjacent to BLM and near the Deschutes River. Make your first adventure a hike on the Scout Camp Trail by just walking out the rear door. This open plan, single level home has separation of the on-suite bedroom from the guest rooms. There is a flex room, just off the living room, granite counters in the kitchen, bamboo floor throughout the living spaces and concrete counters in the bathrooms. Dual sinks, a soaking tub, makeup vanity and huge shower will pamper you! The three bay garage is large and the outbuildings are waiting for pets. Make this private property your own!
Location
State OR
County Jefferson
Community Crr13_C
Direction From Peninsula Dr., left on Meadows, right on Geneva View, left on Danes Pl.
Rooms
Basement None
Interior
Interior Features Breakfast Bar, Ceiling Fan(s), Double Vanity, Granite Counters, Linen Closet, Open Floorplan, Pantry, Primary Downstairs, Shower/Tub Combo, Soaking Tub, Solid Surface Counters, Tile Shower, Vaulted Ceiling(s), Walk-In Closet(s)
Heating Electric, Forced Air, Heat Pump, Wood
Cooling Central Air, Heat Pump
Fireplaces Type Great Room, Insert, Wood Burning
Fireplace Yes
Window Features Double Pane Windows,Vinyl Frames
Exterior
Exterior Feature Patio
Parking Features Attached, Driveway, Garage Door Opener, Gravel, On Street, RV Access/Parking
Garage Spaces 3.0
Community Features Access to Public Lands, Trail(s)
Amenities Available Clubhouse, Golf Course, Pool, Resort Community, Restaurant, Snow Removal, Trail(s), Water
Roof Type Composition
Accessibility Accessible Bedroom, Accessible Doors, Accessible Hallway(s)
Total Parking Spaces 3
Garage Yes
Building
Lot Description Adjoins Public Lands, Level, Native Plants, Rock Outcropping
Entry Level One
Foundation Stemwall
Water Backflow Domestic, Private, Water Meter
Architectural Style Northwest
Structure Type Frame
New Construction No
Schools
High Schools Culver High
Others
Senior Community No
Tax ID 131208BA00600
Security Features Carbon Monoxide Detector(s),Smoke Detector(s)
Acceptable Financing Cash, Conventional, FHA, VA Loan
Listing Terms Cash, Conventional, FHA, VA Loan
Special Listing Condition Standard
Read Less
Want to know what your home might be worth? Contact us for a FREE valuation!

Our team is ready to help you sell your home for the highest possible price ASAP






