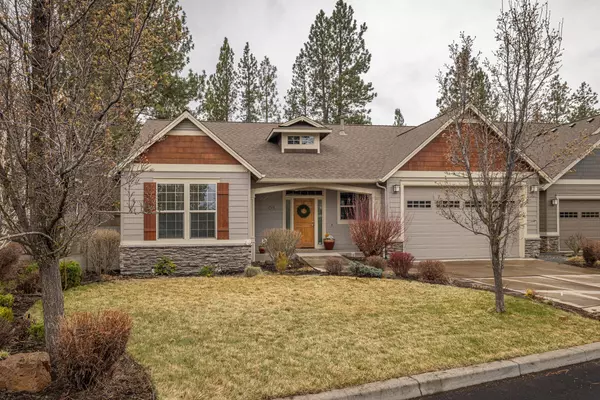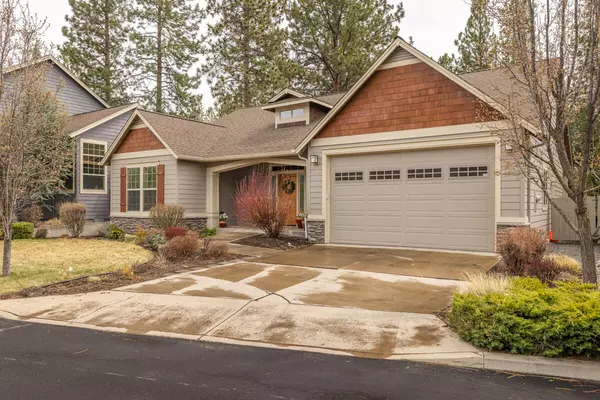$774,900
$774,900
For more information regarding the value of a property, please contact us for a free consultation.
19485 Pond Meadow AVE Bend, OR 97702
3 Beds
2 Baths
1,797 SqFt
Key Details
Sold Price $774,900
Property Type Single Family Home
Sub Type Single Family Residence
Listing Status Sold
Purchase Type For Sale
Square Footage 1,797 sqft
Price per Sqft $431
Subdivision River Rim
MLS Listing ID 220143672
Sold Date 05/18/22
Style Traditional
Bedrooms 3
Full Baths 2
HOA Fees $223
Year Built 2004
Annual Tax Amount $3,736
Lot Size 7,840 Sqft
Acres 0.18
Lot Dimensions 0.18
Property Description
Location, location, location ~ make this wonderful blank slate single level Hendrickson Home located in desirable River Rim w/ breath-taking southern views of Buck Canyon. This home offers a beautifully landscaped and private backyard seldom on a lot this size. Enjoy this open floor-plan including a Great room w/ vaulted ceilings and spacious dining area. Feel free to dream up your design for the grand chef's kitchen with expansive island perfect for entertaining guests & family. Two spacious guest bedrooms, guest hall bath and laundry which leads you to the tandem 3 car garage (perfect for a shop) with high 9 ft. Garage door to park a sprinter van/RV. Easy access to the Deschutes River Canyon from the numerous neighborhood trails so prevalent throughout River Rim. Don't forget Elk Meadow Elementary, and all the shops located at Lovejoys Marketplace. Note low property taxes of $3,736.37. Make this home yours today!
Location
State OR
County Deschutes
Community River Rim
Interior
Interior Features Ceiling Fan(s), Kitchen Island, Laminate Counters, Linen Closet, Open Floorplan, Pantry, Primary Downstairs, Shower/Tub Combo, Smart Lighting, Smart Thermostat, Soaking Tub, Walk-In Closet(s), Wired for Data, Wired for Sound
Heating Forced Air, Natural Gas
Cooling Other
Fireplaces Type Gas, Great Room, Insert
Fireplace Yes
Window Features Double Pane Windows,Low Emissivity Windows,Vinyl Frames
Exterior
Exterior Feature Deck, Patio
Parking Features Attached, Driveway, Garage Door Opener, Storage, Workshop in Garage, Other
Garage Spaces 3.0
Community Features Gas Available, Park, Trail(s)
Amenities Available Snow Removal, Other
Roof Type Composition
Accessibility Accessible Approach with Ramp, Accessible Bedroom, Accessible Closets, Accessible Doors, Accessible Entrance, Accessible Full Bath, Accessible Hallway(s), Accessible Kitchen, Grip-Accessible Features, Smart Technology
Total Parking Spaces 3
Garage Yes
Building
Lot Description Fenced, Landscaped, Smart Irrigation, Sprinkler Timer(s), Sprinklers In Front, Sprinklers In Rear
Entry Level One
Foundation Stemwall
Water Private
Architectural Style Traditional
Structure Type Frame
New Construction No
Schools
High Schools Caldera High
Others
Senior Community No
Tax ID 241910
Security Features Carbon Monoxide Detector(s),Security System Owned,Smoke Detector(s)
Acceptable Financing Cash, Conventional
Listing Terms Cash, Conventional
Special Listing Condition Standard
Read Less
Want to know what your home might be worth? Contact us for a FREE valuation!

Our team is ready to help you sell your home for the highest possible price ASAP






