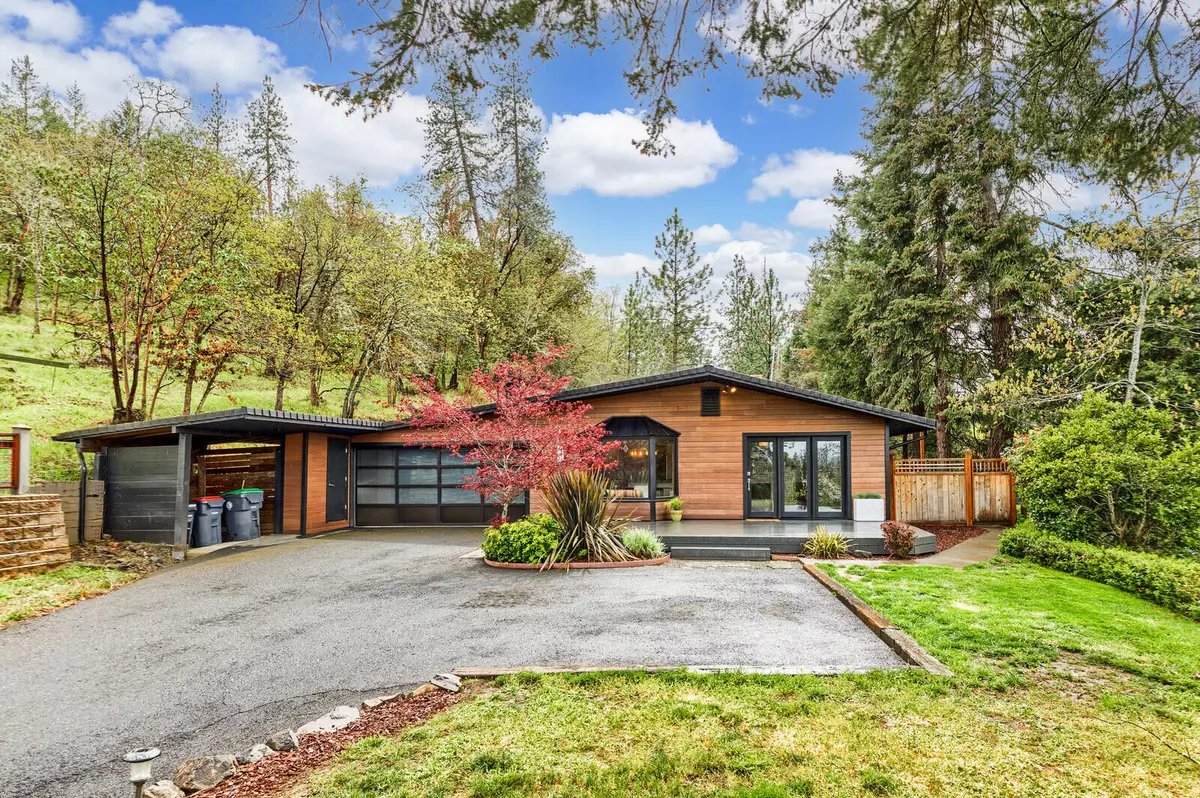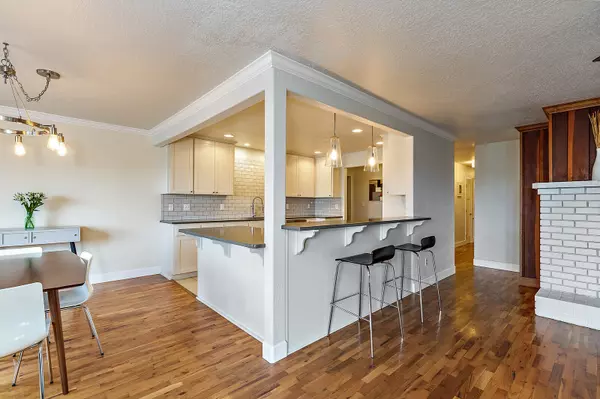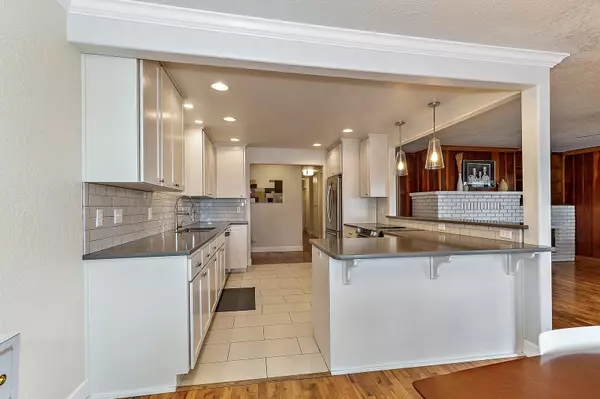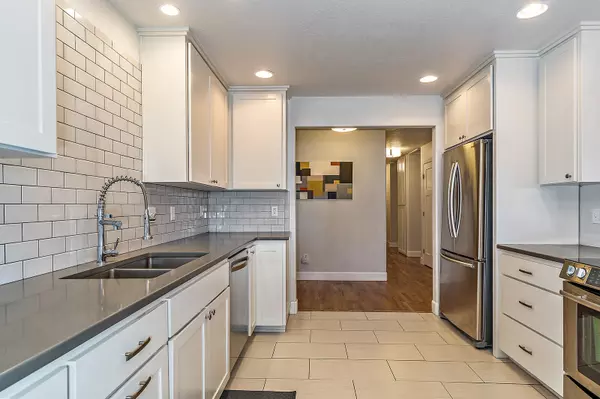$756,000
$799,900
5.5%For more information regarding the value of a property, please contact us for a free consultation.
320 Fir ST Jacksonville, OR 97530
3 Beds
3 Baths
2,638 SqFt
Key Details
Sold Price $756,000
Property Type Single Family Home
Sub Type Single Family Residence
Listing Status Sold
Purchase Type For Sale
Square Footage 2,638 sqft
Price per Sqft $286
Subdivision Woodlands Heights Subdivision
MLS Listing ID 220143395
Sold Date 06/10/22
Style Ranch
Bedrooms 3
Full Baths 3
Year Built 1964
Annual Tax Amount $3,285
Lot Size 0.450 Acres
Acres 0.45
Lot Dimensions 0.45
Property Description
Bright and stunning remodeled home sitting in one of Jacksonville's most sought after areas and is within walking distance to downtown, great restaurants, and the World Famous Britt Festival. As you move to the front deck, the skyline before you is remarkable. Just below are the roof tops of the 1800's brick buildings that line the streets of town. A stones throw away is Doc Griffin Park and right out your front door are miles and miles of hiking trails. Inside your new home you'll find an abundance of light and warmth and character to spare. The remodeled kitchen reeks of quality. The large family room around the corner is perfect for bringing the family together and exits out to your large covered Zen garden and patio. This private oasis has built in seating, a Japanese Maple, lighting and creates an amazing place for entertaining. Back in side your large master bedroom has it's own separate office space and remodeled bathroom. Don't miss out on seeing this amazing home.
Location
State OR
County Jackson
Community Woodlands Heights Subdivision
Direction California st. to 5th st. South on 5th St. then Left on Fir. Home is at the end of the drive way.
Rooms
Basement None
Interior
Interior Features Ceiling Fan(s), Granite Counters, Kitchen Island, Open Floorplan, Primary Downstairs
Heating Electric, Forced Air, Heat Pump
Cooling Heat Pump
Fireplaces Type Gas
Fireplace Yes
Window Features Double Pane Windows,Vinyl Frames
Exterior
Exterior Feature Courtyard, Deck, Patio
Parking Features Attached, Concrete
Garage Spaces 2.0
Roof Type Composition
Total Parking Spaces 2
Garage Yes
Building
Lot Description Wooded
Entry Level One
Foundation Concrete Perimeter
Water Public
Architectural Style Ranch
Structure Type Frame
New Construction No
Schools
High Schools South Medford High
Others
Senior Community No
Tax ID 10007406
Acceptable Financing Cash, Conventional, VA Loan
Listing Terms Cash, Conventional, VA Loan
Special Listing Condition Standard
Read Less
Want to know what your home might be worth? Contact us for a FREE valuation!

Our team is ready to help you sell your home for the highest possible price ASAP






