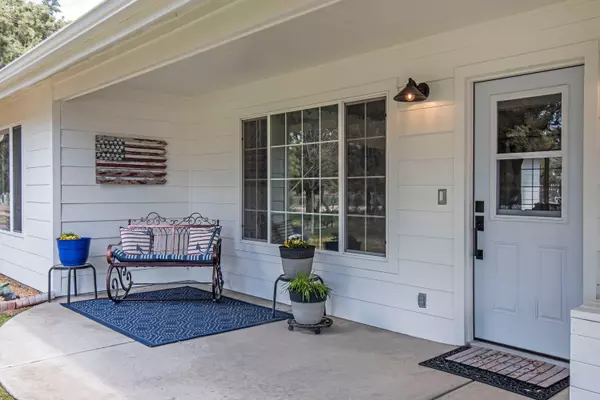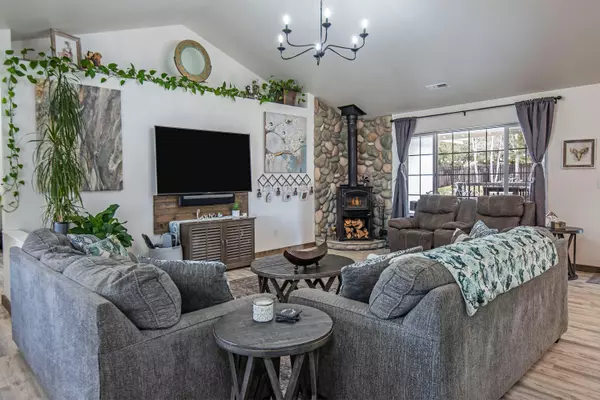$875,000
$875,000
For more information regarding the value of a property, please contact us for a free consultation.
20720 Journey DR Bend, OR 97703
4 Beds
4 Baths
2,389 SqFt
Key Details
Sold Price $875,000
Property Type Single Family Home
Sub Type Single Family Residence
Listing Status Sold
Purchase Type For Sale
Square Footage 2,389 sqft
Price per Sqft $366
Subdivision Whispering Pines
MLS Listing ID 220143327
Sold Date 05/19/22
Style Ranch
Bedrooms 4
Full Baths 3
Half Baths 1
Year Built 1995
Annual Tax Amount $4,233
Lot Size 1.150 Acres
Acres 1.15
Lot Dimensions 1.15
Property Description
Let your Journey begin! This Ranch style home offers stunning Sister Mountain Range views and has been completely updated from roof to floor, boasting of vaulted ceilings, a new Quadra-fire wood burning stove, new interior and exterior paint, beautifully stained wood trim, and vinyl wood plank flooring throughout. There are so many custom touches through the entirety of this home. This kitchen is stunning and ready to entertain, shining of all brand new stainless steel appliances, custom cabinetry by a local cabinet maker, with matching custom wood range hood, a gorgeous oversized eight burner propane double oven, as well as a full height custom backsplash, and of course elegant quartz counter tops. This home features two primary suites both with their own en suites and both having primary separation from the other room. The 1.12 acres is fully fenced with mature landscaping, a three car garage with a heated shop, includes a charming pond, a brand new pony barn. 3.4 miles to The Bite.
Location
State OR
County Deschutes
Community Whispering Pines
Rooms
Basement None
Interior
Interior Features Breakfast Bar, Ceiling Fan(s), Double Vanity, Fiberglass Stall Shower, In-Law Floorplan, Jetted Tub, Kitchen Island, Laminate Counters, Linen Closet, Open Floorplan, Pantry, Primary Downstairs, Shower/Tub Combo, Soaking Tub, Solid Surface Counters, Tile Shower, Vaulted Ceiling(s), Walk-In Closet(s)
Heating Electric, Forced Air, Heat Pump
Cooling Heat Pump
Fireplaces Type Great Room, Wood Burning
Fireplace Yes
Window Features Double Pane Windows,Garden Window(s),Vinyl Frames
Exterior
Exterior Feature Deck, Fire Pit, Patio
Parking Features Attached, Concrete, Driveway, Garage Door Opener, Gravel, RV Access/Parking, Storage, Workshop in Garage
Garage Spaces 3.0
Waterfront Description Pond
Roof Type Composition
Total Parking Spaces 3
Garage Yes
Building
Lot Description Corner Lot, Drip System, Fenced, Garden, Landscaped, Level, Pasture, Sprinkler Timer(s), Sprinklers In Front, Sprinklers In Rear, Water Feature
Entry Level One
Foundation Slab
Water Backflow Domestic, Private
Architectural Style Ranch
Structure Type Frame
New Construction No
Schools
High Schools Ridgeview High
Others
Senior Community No
Tax ID 132605
Security Features Carbon Monoxide Detector(s),Smoke Detector(s)
Acceptable Financing Cash, Conventional, FHA, FMHA, USDA Loan, VA Loan
Listing Terms Cash, Conventional, FHA, FMHA, USDA Loan, VA Loan
Special Listing Condition Standard
Read Less
Want to know what your home might be worth? Contact us for a FREE valuation!

Our team is ready to help you sell your home for the highest possible price ASAP






