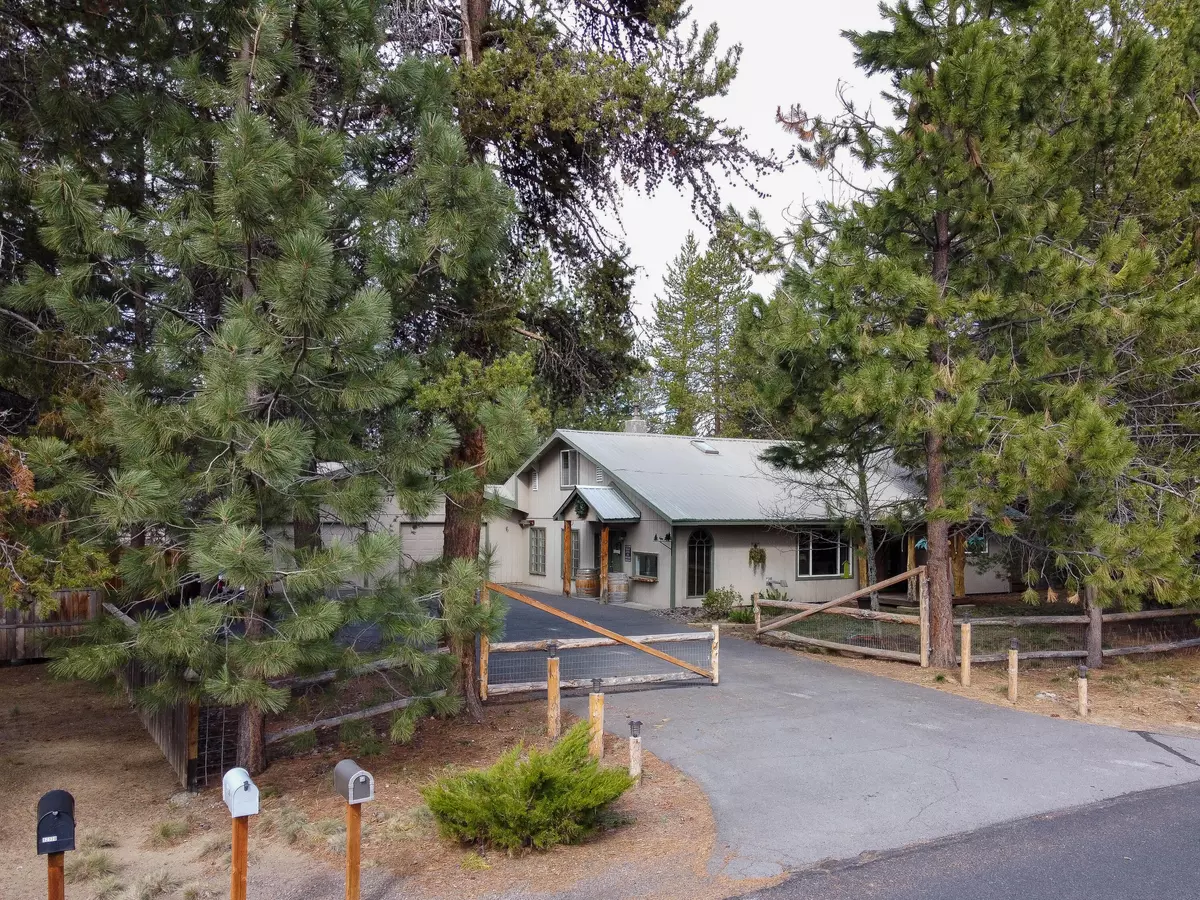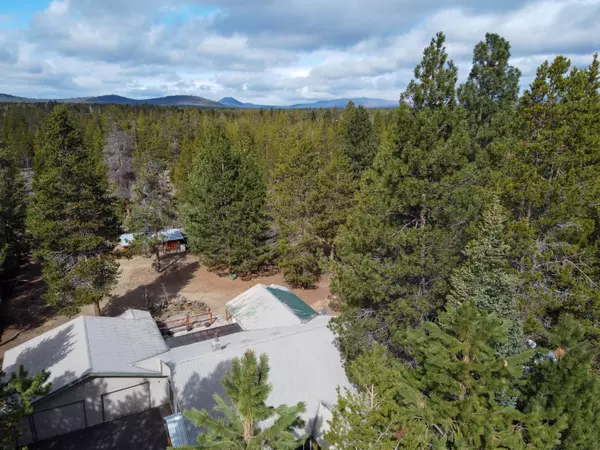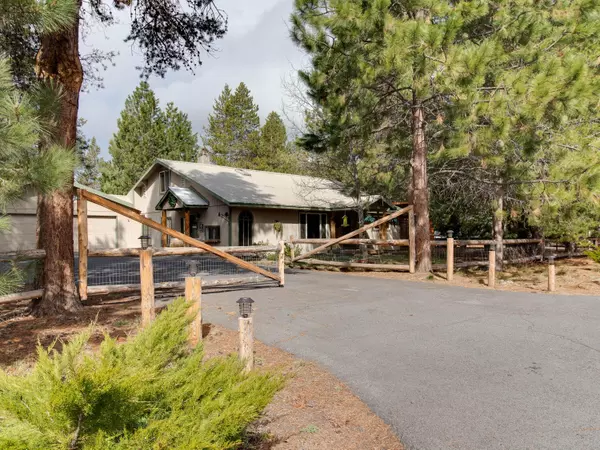$585,000
$625,000
6.4%For more information regarding the value of a property, please contact us for a free consultation.
52531 Lost Ponderosa RD La Pine, OR 97739
5 Beds
3 Baths
2,756 SqFt
Key Details
Sold Price $585,000
Property Type Single Family Home
Sub Type Single Family Residence
Listing Status Sold
Purchase Type For Sale
Square Footage 2,756 sqft
Price per Sqft $212
Subdivision Ahern Acres
MLS Listing ID 220143009
Sold Date 06/17/22
Style Northwest,Traditional
Bedrooms 5
Full Baths 2
Half Baths 1
Year Built 1961
Annual Tax Amount $2,874
Lot Size 0.940 Acres
Acres 0.94
Lot Dimensions 0.94
Property Description
Beautiful, rustic and updated 5 bedroom 2.5 bath home with over 2,750 square feet of living space situated on .94 acres that backs to public land. Primary suite, 2 guest bedrooms & full bath on lower level with an open living concept. Built ins in living room and patio slider in 1 guest bedroom that leads to a nicely covered hot tub for privacy & relaxation. 2 bedrooms and an extra room on second level with half bath. This home includes a huge mud room, dining room, utility, pantry & oversized double car garage along with a barn & storage buildings. The home has a pellet stove in the living room and the home is heated and cooled by the 3 mini splits. This home is located just off Burgess Road with easy access to HWY 97, shopping and downtown conveniences. Yard is fully fenced and gated, chicken coop and chickens included and ready to go! Room for RV Parking - Fenced courtyard for a great patio and BBQ area. A must see property on a paved road!
Location
State OR
County Deschutes
Community Ahern Acres
Direction Hwy 97 South, Right on Burgess Road, Right on Lost Ponderosa. Home on Left.
Rooms
Basement None
Interior
Interior Features Breakfast Bar, Built-in Features, Ceiling Fan(s), Fiberglass Stall Shower, In-Law Floorplan, Laminate Counters, Linen Closet, Open Floorplan, Pantry, Primary Downstairs, Shower/Tub Combo, Soaking Tub, Walk-In Closet(s)
Heating Electric, Heat Pump, Pellet Stove, Other
Cooling Other
Window Features Double Pane Windows,Skylight(s),Vinyl Frames
Exterior
Exterior Feature Courtyard, Deck, Fire Pit, Patio, Spa/Hot Tub
Parking Features Detached, Driveway, Gated, RV Access/Parking, Storage
Garage Spaces 2.0
Roof Type Metal
Total Parking Spaces 2
Garage Yes
Building
Lot Description Adjoins Public Lands, Drip System, Fenced, Landscaped, Level, Native Plants, Wooded
Entry Level Two
Foundation Slab
Water Private, Well
Architectural Style Northwest, Traditional
Structure Type Frame
New Construction No
Schools
High Schools Lapine Sr High
Others
Senior Community No
Tax ID 114158
Security Features Carbon Monoxide Detector(s),Smoke Detector(s)
Acceptable Financing Cash, Conventional, FHA
Listing Terms Cash, Conventional, FHA
Special Listing Condition Standard
Read Less
Want to know what your home might be worth? Contact us for a FREE valuation!

Our team is ready to help you sell your home for the highest possible price ASAP






