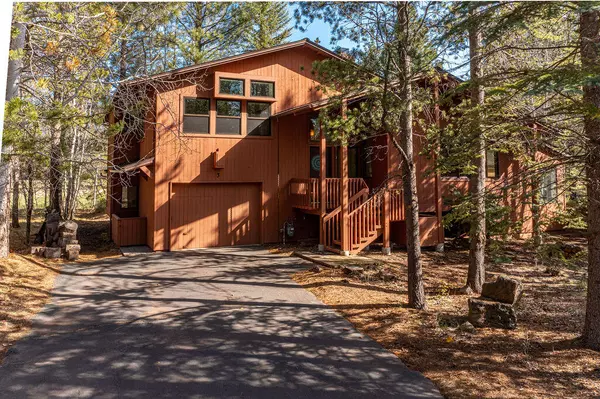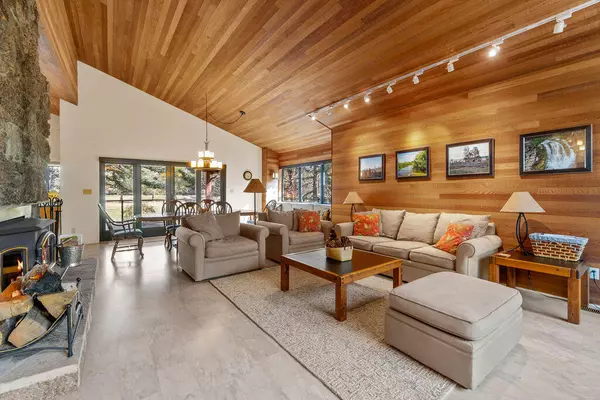$1,200,000
$1,050,000
14.3%For more information regarding the value of a property, please contact us for a free consultation.
57304-3 Approach LN Sunriver, OR 97707
3 Beds
4 Baths
2,320 SqFt
Key Details
Sold Price $1,200,000
Property Type Single Family Home
Sub Type Single Family Residence
Listing Status Sold
Purchase Type For Sale
Square Footage 2,320 sqft
Price per Sqft $517
Subdivision Overlook Park
MLS Listing ID 220142966
Sold Date 05/25/22
Style Contemporary,Other
Bedrooms 3
Full Baths 3
Half Baths 1
HOA Fees $148
Year Built 1979
Annual Tax Amount $5,037
Lot Size 8,276 Sqft
Acres 0.19
Lot Dimensions 0.19
Property Description
The perfect Sunriver home! Centrally located on the 14th Fairway of the Meadows Golf Course affording great views and natural privacy.
This 2320 square foot home is comfortable, functional, clean and liveable. There is space for everyone! Open and inviting with soaring ceilings and great energy.
Gracious kitchen with great room opening to the incredible outdoor deck.
Two bedrooms upstairs with two baths and laundry. Spacious sunroom on the opposite side of the home and a downstairs bunk room with ping pong, full bath and a sauna!
Ample storage hideaways and tandem garage with golf cart exit.
Many systems have been upgraded and/or replaced including central air conditioning and humidifier, and home has been immaculately cared for.
Fantastic culdesac of well cared for homes and just a short distance to Sharc and amenities!
Start making memories now.
Location
State OR
County Deschutes
Community Overlook Park
Rooms
Basement Daylight, Finished
Interior
Interior Features Ceiling Fan(s), Dual Flush Toilet(s), Fiberglass Stall Shower, Laminate Counters, Open Floorplan, Shower/Tub Combo, Smart Thermostat, Solid Surface Counters, Tile Shower, Vaulted Ceiling(s)
Heating Forced Air, Natural Gas, Wood, Other
Cooling Central Air
Fireplaces Type Great Room, Wood Burning
Fireplace Yes
Window Features Aluminum Frames,Double Pane Windows,ENERGY STAR Qualified Windows
Exterior
Exterior Feature Deck, Patio
Parking Features Attached, Driveway, Garage Door Opener
Garage Spaces 2.0
Community Features Access to Public Lands, Gas Available, Park, Pickleball Court(s), Playground, Short Term Rentals Allowed, Sport Court, Tennis Court(s), Trail(s)
Amenities Available Clubhouse, Firewise Certification, Fitness Center, Marina, Park, Pickleball Court(s), Playground, Pool, Resort Community, Restaurant, RV/Boat Storage, Snow Removal, Stable(s), Tennis Court(s), Trail(s)
Roof Type Composition
Total Parking Spaces 2
Garage Yes
Building
Lot Description Landscaped, Level, Native Plants, On Golf Course
Entry Level Three Or More
Foundation Stemwall
Water Public
Architectural Style Contemporary, Other
Structure Type Frame
New Construction No
Schools
High Schools Caldera High
Others
Senior Community No
Tax ID 143931
Security Features Carbon Monoxide Detector(s),Smoke Detector(s)
Acceptable Financing Cash, Conventional
Listing Terms Cash, Conventional
Special Listing Condition Standard
Read Less
Want to know what your home might be worth? Contact us for a FREE valuation!

Our team is ready to help you sell your home for the highest possible price ASAP






