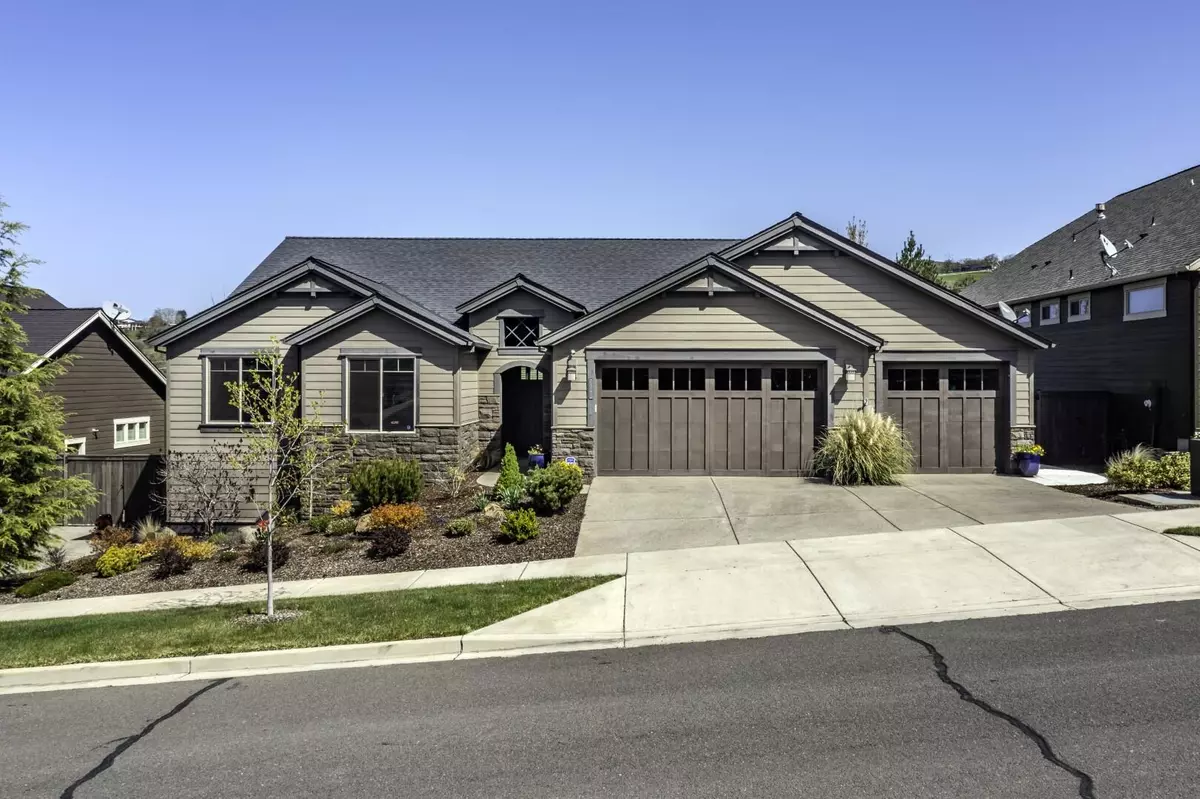$625,000
$625,000
For more information regarding the value of a property, please contact us for a free consultation.
3629 Camina DR Medford, OR 97504
3 Beds
3 Baths
2,002 SqFt
Key Details
Sold Price $625,000
Property Type Single Family Home
Sub Type Single Family Residence
Listing Status Sold
Purchase Type For Sale
Square Footage 2,002 sqft
Price per Sqft $312
Subdivision Bella Vista Heights Phases 1 & 2
MLS Listing ID 220142911
Sold Date 05/04/22
Style Craftsman
Bedrooms 3
Full Baths 2
Half Baths 1
HOA Fees $79
Year Built 2013
Annual Tax Amount $6,024
Lot Size 9,583 Sqft
Acres 0.22
Lot Dimensions 0.22
Property Description
Better Then New! Built in 2013 & thoroughly updated in 2019 w/new HVAC, flooring, interior paint, trim, moldings & doors, & upgraded insulation. This single level 3 bed, 2.5 bath home sits on a large .22-acre lot w/views of the valley & surrounding mountains, within minutes of schools, shopping, medical, & more! Open concept kitchen w/a huge center island, eating bar, ss appliances, quartz countertops, soft close cabinetry, & walk-in pantry. Spacious living room w/a vaulted ceiling, gas fireplace w/stone surround & built-in bar area. Split bedroom floorplan, dedicated laundry room, arched doorways, base molding, & hardwood floors throughout. Gorgeous master suite w/a trayed ceiling, crown molding, & walk-in closet. Spa like ensuite w/soaking tub, beautiful tile shower, double sink vanity, enclosed water closet, & tile floors. Finished 3-car garage, covered deck, paver patio, mature landscaping, paved dog run w/fence, & distinctive backyard water feature. This home is truly a must tour!
Location
State OR
County Jackson
Community Bella Vista Heights Phases 1 & 2
Interior
Interior Features Breakfast Bar, Built-in Features, Ceiling Fan(s), Double Vanity, Enclosed Toilet(s), Kitchen Island, Open Floorplan, Pantry, Primary Downstairs, Shower/Tub Combo, Soaking Tub, Solid Surface Counters, Tile Shower, Vaulted Ceiling(s), Walk-In Closet(s), Wet Bar
Heating Forced Air, Natural Gas
Cooling Central Air
Fireplaces Type Gas, Living Room
Fireplace Yes
Window Features Vinyl Frames
Exterior
Exterior Feature Deck
Parking Features Attached, Driveway, Garage Door Opener, On Street
Garage Spaces 3.0
Community Features Gas Available, Park
Amenities Available Landscaping
Roof Type Composition
Total Parking Spaces 3
Garage Yes
Building
Lot Description Fenced, Landscaped, Level, Sprinkler Timer(s), Sprinklers In Front, Sprinklers In Rear, Water Feature
Entry Level One
Foundation Concrete Perimeter
Water Public
Architectural Style Craftsman
Structure Type Frame
New Construction No
Schools
High Schools North Medford High
Others
Senior Community No
Tax ID 10985994
Security Features Carbon Monoxide Detector(s),Smoke Detector(s)
Acceptable Financing Cash, Conventional
Listing Terms Cash, Conventional
Special Listing Condition Standard
Read Less
Want to know what your home might be worth? Contact us for a FREE valuation!

Our team is ready to help you sell your home for the highest possible price ASAP






