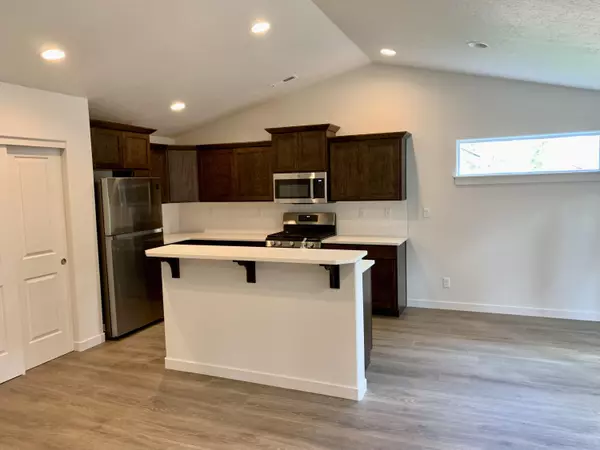$390,000
$399,000
2.3%For more information regarding the value of a property, please contact us for a free consultation.
16692 Apache Tears CT La Pine, OR 97739
3 Beds
2 Baths
1,408 SqFt
Key Details
Sold Price $390,000
Property Type Single Family Home
Sub Type Single Family Residence
Listing Status Sold
Purchase Type For Sale
Square Footage 1,408 sqft
Price per Sqft $276
Subdivision Wheeler Park
MLS Listing ID 220142888
Sold Date 06/16/22
Style Craftsman,Northwest,Ranch,Traditional
Bedrooms 3
Full Baths 2
Year Built 2021
Annual Tax Amount $268
Lot Size 5,227 Sqft
Acres 0.12
Lot Dimensions 0.12
Property Description
Investor Special - Leased till 11-30-22. Beautiful 1 Story Home In La Pine. Built in 2021 in like new condition. Landscaped yard with sprinkler system and cedar fencing. Lots of room for outdoor recreation and pets. Currently leased at $2,200 per month through November 30, 2022. Great investment property, second home or primary residence. Open floor plan with great room concept. Vaulted ceilings, a gas fireplace and luxury vinyl plank flooring for comfort living. The kitchen has an island bar, solid surface countertops, stainless appliacnes, dark stained wood cabinets and walk-in pantry. Lots of natural light throughout. Primary bedroom is vaulted with two walk-in closets. The primary bathroom has a double sinks and water closet. Good bedroom separation, hall bathroom & laundry room. Great location only a block to Finley Butte Park and Sports Complex. The southern Deschutes County area is home to great hunting, fishing, water sports, skiing/snowboarding, snowmobiling, hiking and more
Location
State OR
County Deschutes
Community Wheeler Park
Direction From Hwy 97 turn east on Finely Butte Rd past Grocery Outlet. 6 blocks turn south on Wheeler Road just past Finely Butte Park. Turn east on Apache Tears Court and the home is 2nd from end on left.
Rooms
Basement None
Interior
Interior Features Breakfast Bar, Double Vanity, Fiberglass Stall Shower, Kitchen Island, Open Floorplan, Pantry, Solid Surface Counters, Vaulted Ceiling(s), Walk-In Closet(s)
Heating Forced Air, Natural Gas
Cooling None
Fireplaces Type Gas, Living Room
Fireplace Yes
Window Features Double Pane Windows,Vinyl Frames
Exterior
Exterior Feature Patio
Parking Features Attached, Concrete, Driveway, Garage Door Opener, On Street
Garage Spaces 2.0
Community Features Park, Pickleball Court(s), Playground
Roof Type Composition
Total Parking Spaces 2
Garage Yes
Building
Lot Description Fenced, Landscaped, Level, Native Plants, Sprinkler Timer(s)
Entry Level One
Foundation Concrete Perimeter, Stemwall
Water Backflow Domestic, Public
Architectural Style Craftsman, Northwest, Ranch, Traditional
Structure Type Frame
New Construction No
Schools
High Schools Lapine Sr High
Others
Senior Community No
Tax ID 269429
Security Features Carbon Monoxide Detector(s),Smoke Detector(s)
Acceptable Financing Cash, Conventional, FHA, USDA Loan, VA Loan
Listing Terms Cash, Conventional, FHA, USDA Loan, VA Loan
Special Listing Condition Standard
Read Less
Want to know what your home might be worth? Contact us for a FREE valuation!

Our team is ready to help you sell your home for the highest possible price ASAP






