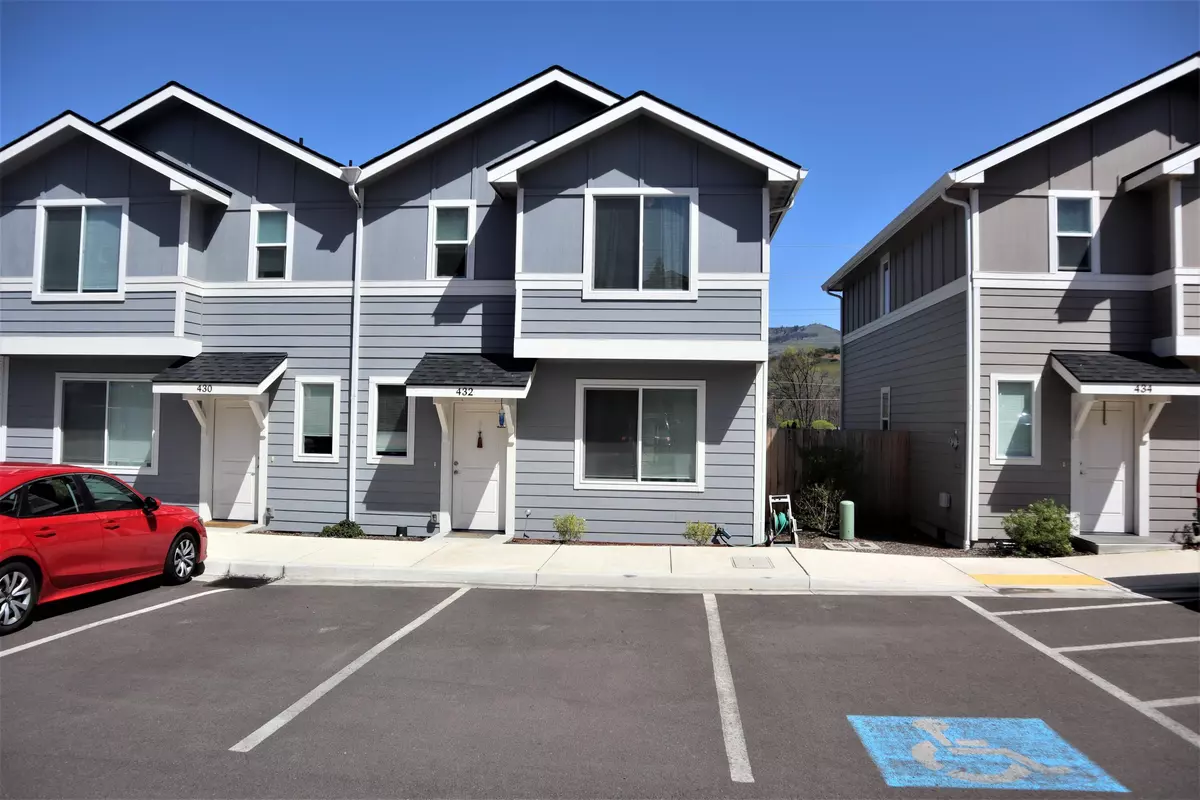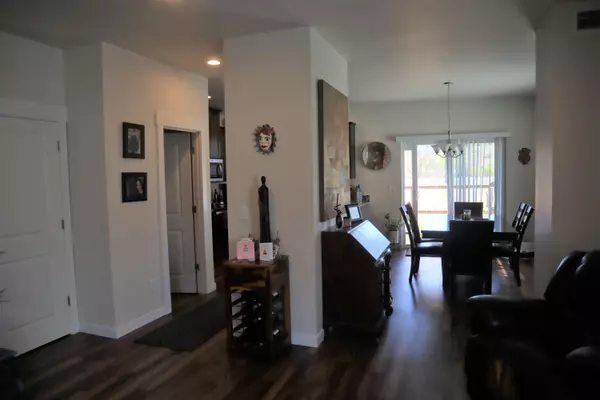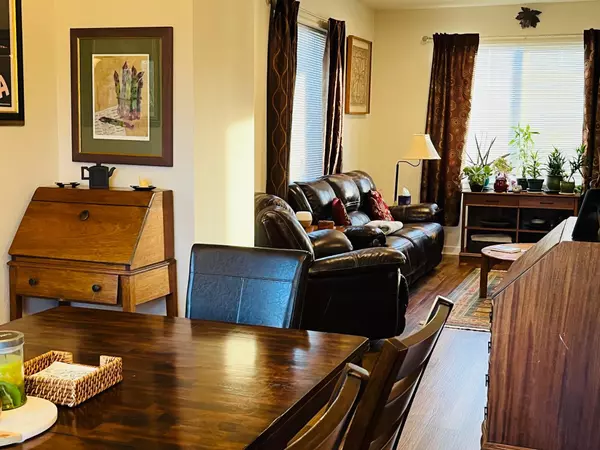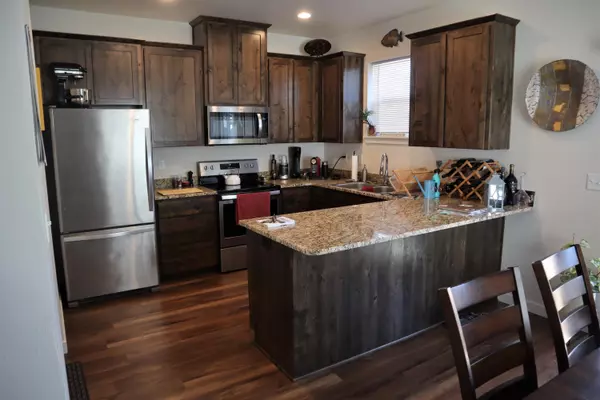$325,770
$335,000
2.8%For more information regarding the value of a property, please contact us for a free consultation.
432 Oak ST Phoenix, OR 97535
3 Beds
3 Baths
1,368 SqFt
Key Details
Sold Price $325,770
Property Type Townhouse
Sub Type Townhouse
Listing Status Sold
Purchase Type For Sale
Square Footage 1,368 sqft
Price per Sqft $238
Subdivision South Main Place, Phases 1-4
MLS Listing ID 220142753
Sold Date 05/31/22
Style Contemporary
Bedrooms 3
Full Baths 2
Half Baths 1
HOA Fees $97
Year Built 2018
Annual Tax Amount $2,694
Lot Size 871 Sqft
Acres 0.02
Lot Dimensions 0.02
Property Sub-Type Townhouse
Property Description
This beautiful Town Home has had only one owner and it shows like brand new! Built to Earth Advantage Standards. Concrete Fiber exterior siding is virtually fireproof. Main level has lovely Living Room, spacious Dining Room and Kitchen with Granite countertops, Breakfast Bar, Stainless Appliances and Pantry. Also, a convenient half Bath. Slider in Dining Room leads to the adorable privacy-fenced yard with Patio and sunken stones with ground cover. Beautiful Mountain Views! Upstairs you will find 3 Bedrooms and Laundry Closet with Washer/Dryer that also stay with this home. Nice Master Suite has Vaulted Ceiling, Nice Ceiling Fan, Walk-In Closet, and adjoining Bath with Large Shower. All Baths include Granite Countertops. Central Heat/AC. Each Unit provides Two Parking Spaces. Association Dues of only $97/month include front landscape and Trash removal. Only one adjoining wall.
Location
State OR
County Jackson
Community South Main Place, Phases 1-4
Direction From E Main Street, turn West onto Oak Street. Townhomes are directly ahead on your Left.
Interior
Interior Features Breakfast Bar, Ceiling Fan(s), Fiberglass Stall Shower, Granite Counters, Pantry, Shower/Tub Combo, Vaulted Ceiling(s), Walk-In Closet(s)
Heating Electric, Forced Air, Heat Pump
Cooling Central Air, Heat Pump
Window Features Double Pane Windows,Vinyl Frames
Exterior
Exterior Feature Patio
Parking Features Assigned, No Garage
Amenities Available Landscaping, Trash
Roof Type Composition
Garage No
Building
Lot Description Drip System, Fenced, Landscaped, Level
Entry Level Two
Foundation Concrete Perimeter
Builder Name Taylored Elements Construction
Water Public
Architectural Style Contemporary
Structure Type Frame
New Construction No
Schools
High Schools Phoenix High
Others
Senior Community No
Tax ID 1-100690-8
Security Features Smoke Detector(s)
Acceptable Financing Cash, Conventional, FHA, VA Loan
Listing Terms Cash, Conventional, FHA, VA Loan
Special Listing Condition Standard
Read Less
Want to know what your home might be worth? Contact us for a FREE valuation!

Our team is ready to help you sell your home for the highest possible price ASAP






