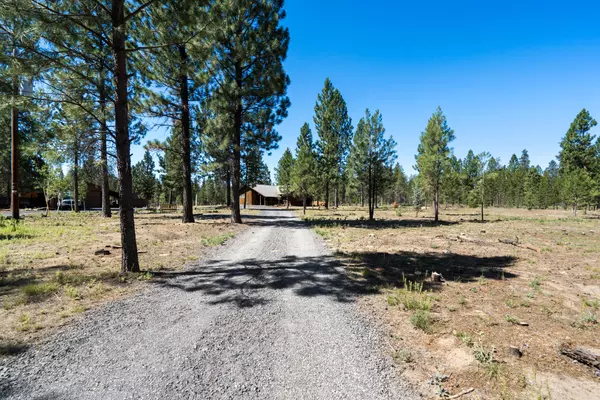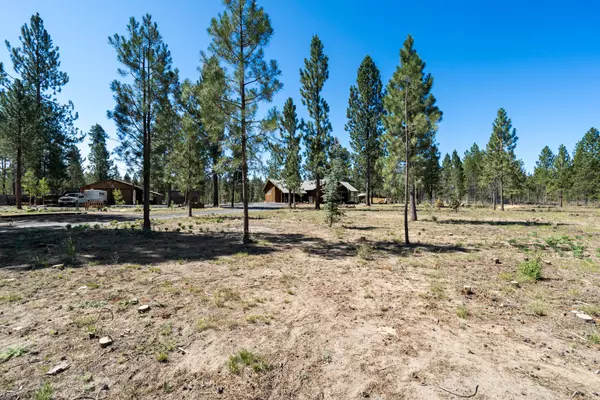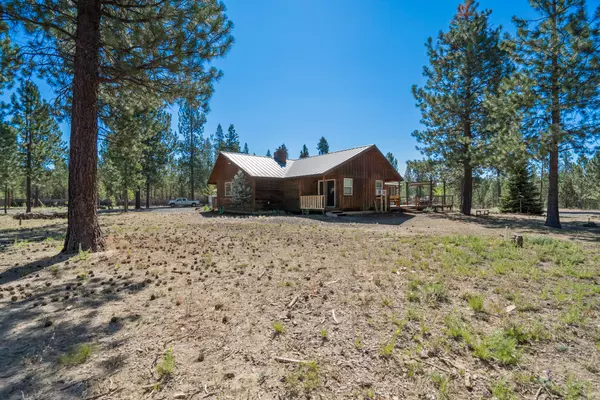$649,900
$649,900
For more information regarding the value of a property, please contact us for a free consultation.
15617 Parkway DR La Pine, OR 97739
3 Beds
3 Baths
3,077 SqFt
Key Details
Sold Price $649,900
Property Type Single Family Home
Sub Type Single Family Residence
Listing Status Sold
Purchase Type For Sale
Square Footage 3,077 sqft
Price per Sqft $211
Subdivision Parkway Acres
MLS Listing ID 220142488
Sold Date 11/17/22
Style Ranch
Bedrooms 3
Full Baths 3
Year Built 1980
Annual Tax Amount $3,636
Lot Size 4.680 Acres
Acres 4.68
Lot Dimensions 4.68
Property Description
Cedar home on private 5 acres nestled in Pine trees, borders National Forest! Two ensuite bedrooms, family room & living room on main floor. Bonus Rm, office, storage room, & full bath in finished basement. Extra features: new furnace, new water heater, new electrical panel & updated electrical. Newer gas stove top, double ovens in kitchen & pellet stove. Finishes are in native wood. Home is well insulated & has a metal roof. Set up for animals. Detached shop/garage, barn, hay barn, parameter fencing & cross fencing. Prepped arena area (needs fencing). Miles of riding trails & less than 1 mile to Deschutes River. Near town for schools & shopping. Trees have been thinned for fire safety. Automatic gate entrance & circular gravel driveway, fire-pit area, covered deck in front & large deck in back. Spa hookup. Barn & loafing shed has autofill water for animals.
Location
State OR
County Deschutes
Community Parkway Acres
Direction State Rec Rd to Day Rd to Parkway.
Rooms
Basement Daylight, Finished, Full
Interior
Interior Features Fiberglass Stall Shower, Primary Downstairs, Walk-In Closet(s)
Heating Forced Air, Pellet Stove, Propane
Cooling None
Window Features Double Pane Windows,Vinyl Frames
Exterior
Exterior Feature Deck
Parking Features Detached, Detached Carport, Driveway, Garage Door Opener, Gated, RV Access/Parking, Workshop in Garage
Garage Spaces 2.0
Community Features Access to Public Lands, Trail(s)
Roof Type Metal
Total Parking Spaces 2
Garage Yes
Building
Lot Description Adjoins Public Lands, Fenced, Native Plants, Wooded
Entry Level Two
Foundation Stemwall
Water Well
Architectural Style Ranch
Structure Type Frame
New Construction No
Schools
High Schools Lapine Sr High
Others
Senior Community No
Tax ID 144039
Security Features Carbon Monoxide Detector(s),Smoke Detector(s)
Acceptable Financing Cash, Conventional, FHA, USDA Loan, VA Loan
Listing Terms Cash, Conventional, FHA, USDA Loan, VA Loan
Special Listing Condition Standard
Read Less
Want to know what your home might be worth? Contact us for a FREE valuation!

Our team is ready to help you sell your home for the highest possible price ASAP






