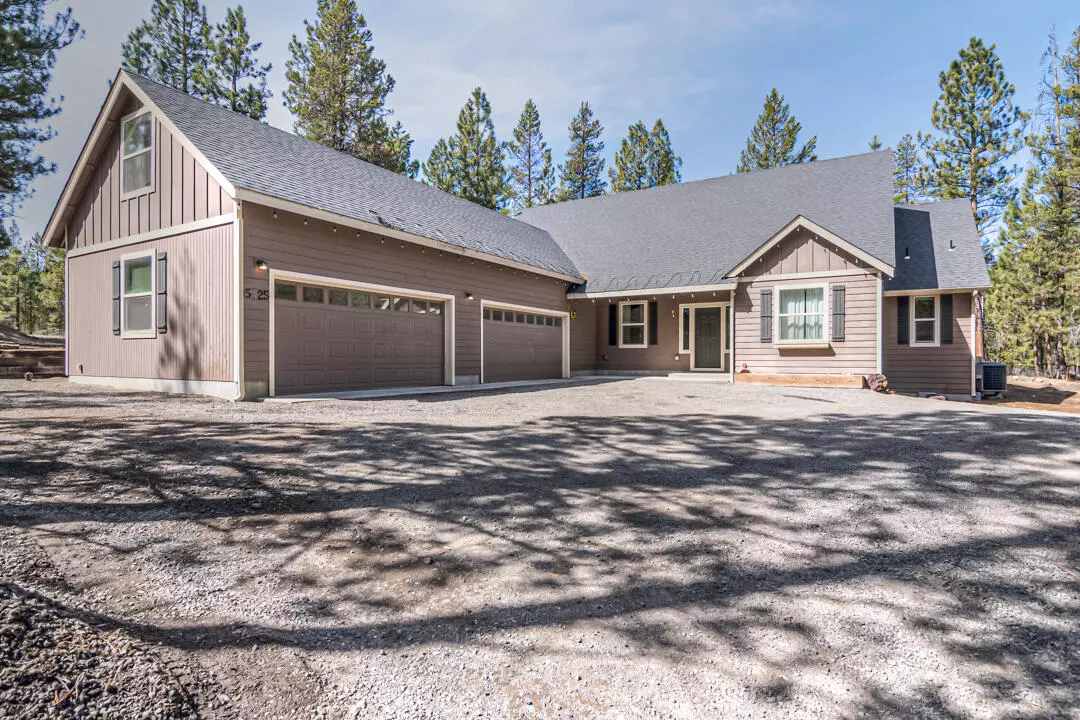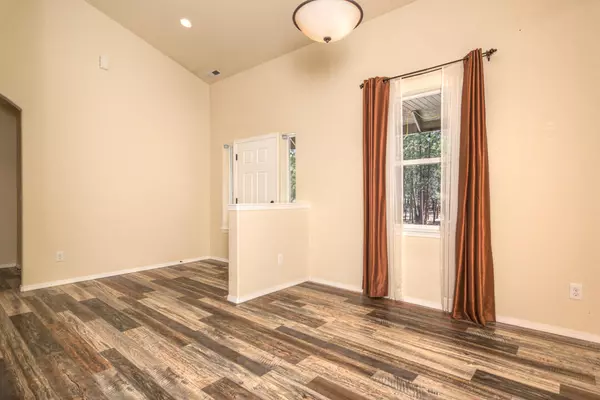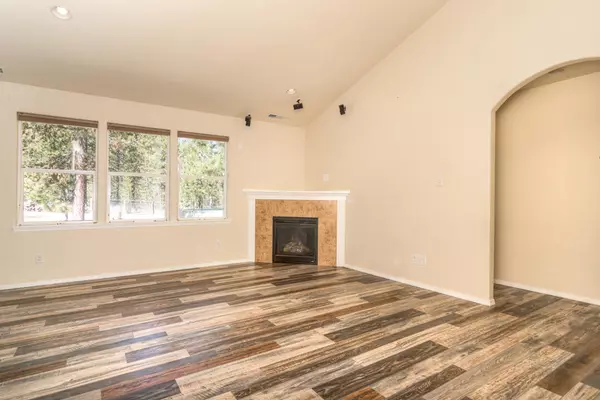$620,000
$660,000
6.1%For more information regarding the value of a property, please contact us for a free consultation.
15425 Pine CT La Pine, OR 97739
4 Beds
3 Baths
2,792 SqFt
Key Details
Sold Price $620,000
Property Type Single Family Home
Sub Type Single Family Residence
Listing Status Sold
Purchase Type For Sale
Square Footage 2,792 sqft
Price per Sqft $222
Subdivision Ponderosa Pines East
MLS Listing ID 220142477
Sold Date 06/13/22
Style Traditional
Bedrooms 4
Full Baths 3
Year Built 2009
Annual Tax Amount $3,229
Lot Size 1.750 Acres
Acres 1.75
Lot Dimensions 1.75
Property Description
Beautiful, mostly all single level 4 bedroom, 3 full bath home on a forested 1.75 acre setting on a quiet cul-de-sac. This great property backs to hundreds of acres of forest service land with plentiful trails & wildlife. Open concept floor plan boasts 9 ft ceilings, tile counter & backsplash @kitchen, huge (40'X14') bonus room upstairs, gas fireplace, Bose surround sound system, wonderful bedroom separation, and to top it off: oversized (60''X22') finished 4 car garage with a workshop area! This incredible home offers privacy & room for toys. Level area for a future shop or barn.
Location
State OR
County Deschutes
Community Ponderosa Pines East
Direction Hwy 97 to Burgess, left @Dorrance Meadow, Rt @Pine Loop, straight to Pine Ct. @ end or court on left.
Rooms
Basement None
Interior
Interior Features Breakfast Bar, Ceiling Fan(s), Double Vanity, Enclosed Toilet(s), Pantry, Primary Downstairs, Shower/Tub Combo, Soaking Tub, Tile Counters, Tile Shower, Vaulted Ceiling(s), Walk-In Closet(s)
Heating Electric, Forced Air, Heat Pump
Cooling Heat Pump
Fireplaces Type Great Room, Propane
Fireplace Yes
Window Features Double Pane Windows,Low Emissivity Windows,Vinyl Frames
Exterior
Exterior Feature Patio
Parking Features Attached, Driveway, Garage Door Opener, Gravel, Workshop in Garage
Garage Spaces 4.0
Roof Type Composition
Total Parking Spaces 4
Garage Yes
Building
Lot Description Adjoins Public Lands, Fenced, Native Plants, Sloped
Entry Level Two
Foundation Stemwall
Water Private, Well
Architectural Style Traditional
Structure Type Frame
New Construction No
Schools
High Schools Lapine Sr High
Others
Senior Community No
Tax ID 141815
Security Features Carbon Monoxide Detector(s),Smoke Detector(s)
Acceptable Financing Cash, Conventional, FHA, VA Loan
Listing Terms Cash, Conventional, FHA, VA Loan
Special Listing Condition Standard
Read Less
Want to know what your home might be worth? Contact us for a FREE valuation!

Our team is ready to help you sell your home for the highest possible price ASAP






