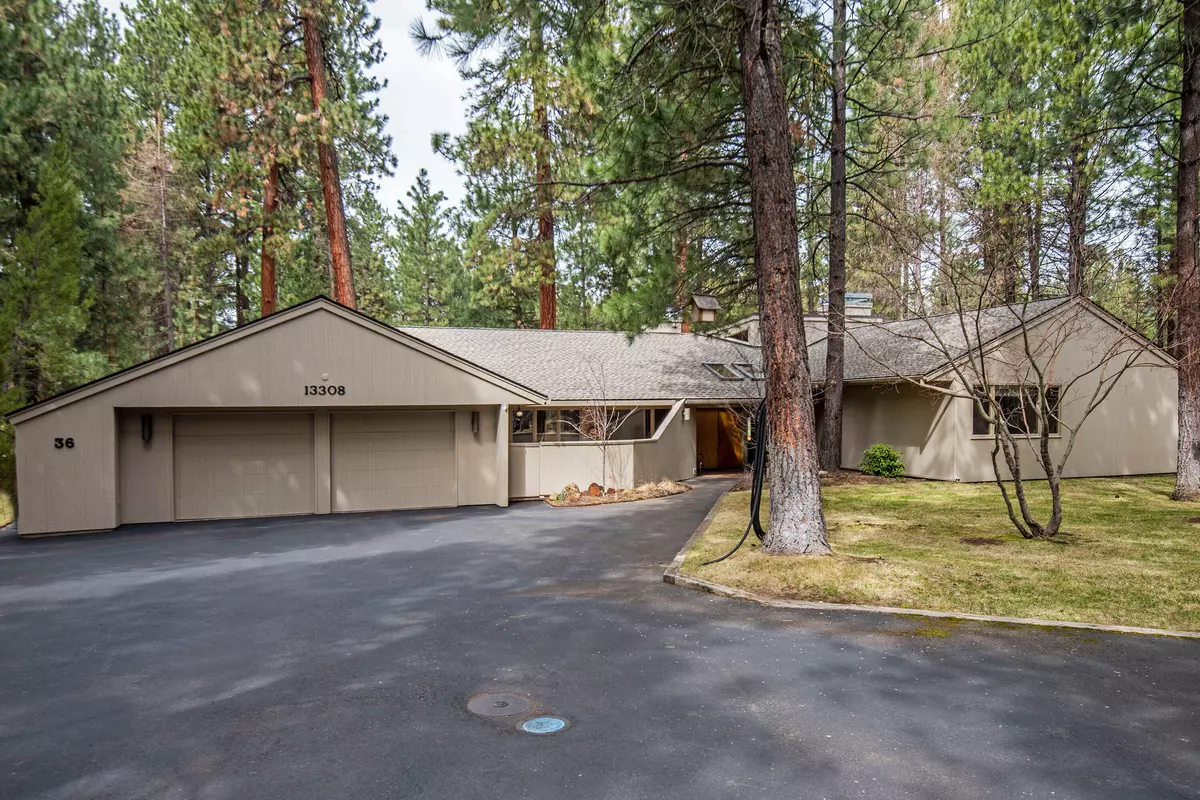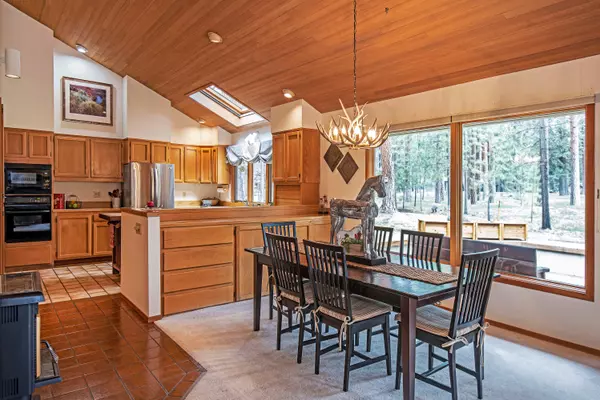$1,440,000
$1,450,000
0.7%For more information regarding the value of a property, please contact us for a free consultation.
13308 Betony #GH36 Black Butte Ranch, OR 97759
4 Beds
3 Baths
2,806 SqFt
Key Details
Sold Price $1,440,000
Property Type Single Family Home
Sub Type Single Family Residence
Listing Status Sold
Purchase Type For Sale
Square Footage 2,806 sqft
Price per Sqft $513
Subdivision Black Butte Ranch
MLS Listing ID 220142274
Sold Date 05/09/22
Style Northwest
Bedrooms 4
Full Baths 3
HOA Fees $466
Year Built 1981
Annual Tax Amount $11,480
Lot Size 0.470 Acres
Acres 0.47
Lot Dimensions 0.47
Property Description
Exceptional single level home with open floor plan that overlooks the 2nd fairway and green of the Big Meadow Golf Course. Access from great room to large deck for entertaining with golf course and Black Butte views. Home features two ensuite bedrooms in separate wings. One wing has three step entry into private, extra spacious ensuite with large walk in closet. The other wing has second ensuite, two bedrooms, and a bathroom. Roomy laundry room with sink, views enclosed front patio. Garage features work bench with ample space for your tools and toys. This Van Sant designed home is ideal for multi family use. Close to Robert's Pub, Big Meadow Golf Course, driving range, disc golf, the lodge complex with swimming, hot tub, work out facility, Lake Side Bistro, fly fishing on Phalarope Lake, and more.
Location
State OR
County Deschutes
Community Black Butte Ranch
Rooms
Basement None
Interior
Interior Features Built-in Features, Ceiling Fan(s), Double Vanity, Enclosed Toilet(s), Fiberglass Stall Shower, Jetted Tub, Laminate Counters, Linen Closet, Open Floorplan, Primary Downstairs, Shower/Tub Combo, Vaulted Ceiling(s), Walk-In Closet(s), Wet Bar, Wired for Sound
Heating Electric, Forced Air, Heat Pump, Pellet Stove, Wood
Cooling Central Air, Heat Pump
Fireplaces Type Family Room, Insert, Wood Burning
Fireplace Yes
Window Features Double Pane Windows,Skylight(s),Wood Frames
Exterior
Exterior Feature Deck, Patio
Parking Features Asphalt, Attached, Driveway, Garage Door Opener
Garage Spaces 2.0
Community Features Access to Public Lands, Short Term Rentals Allowed
Amenities Available Clubhouse, Fitness Center, Gated, Golf Course, Landscaping, Park, Pickleball Court(s), Playground, Pool, Resort Community, Restaurant, RV/Boat Storage, Security, Snow Removal, Sport Court, Stable(s), Tennis Court(s), Trail(s), Trash, Water
Roof Type Composition
Total Parking Spaces 2
Garage Yes
Building
Lot Description Drip System, Landscaped, Level, Native Plants, On Golf Course, Sprinkler Timer(s), Sprinklers In Front, Sprinklers In Rear, Water Feature, Wooded
Entry Level One
Foundation Stemwall
Water Public
Architectural Style Northwest
Structure Type Frame
New Construction No
Schools
High Schools Sisters High
Others
Senior Community No
Tax ID 145014
Security Features Carbon Monoxide Detector(s),Smoke Detector(s)
Acceptable Financing Cash, Conventional, FHA
Listing Terms Cash, Conventional, FHA
Special Listing Condition Standard
Read Less
Want to know what your home might be worth? Contact us for a FREE valuation!

Our team is ready to help you sell your home for the highest possible price ASAP






