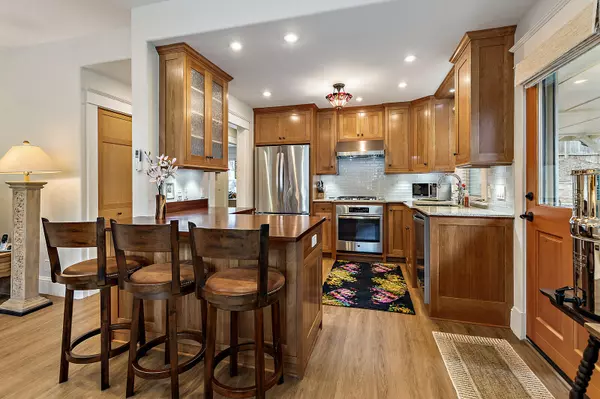$470,000
$475,000
1.1%For more information regarding the value of a property, please contact us for a free consultation.
525 4th ST Jacksonville, OR 97530
2 Beds
1 Bath
864 SqFt
Key Details
Sold Price $470,000
Property Type Single Family Home
Sub Type Single Family Residence
Listing Status Sold
Purchase Type For Sale
Square Footage 864 sqft
Price per Sqft $543
MLS Listing ID 220142257
Sold Date 07/15/22
Style Craftsman
Bedrooms 2
Full Baths 1
Year Built 1963
Annual Tax Amount $2,919
Lot Size 5,227 Sqft
Acres 0.12
Lot Dimensions 0.12
Property Description
Perhaps the finest home of this stature that exists in Jacksonville! Completely remodeled from the studs up in 2018, the quality of materials, attention to detail and overall craftsmanship are absolutely second to none. Every square inch of the home has been redone, from the roof to the crawl space, siding to drywall, systems to cosmetics, it's all custom, all new. A home you have to tour to fully appreciate, it offers an open layout; custom kitchen with stainless appliances, soft-close cabinets, subway tile backsplash and a reclaimed wood counter with bar seating; a gorgeous bath with heated tile floors; LED lighting throughout, fir doors, high-end laminate floors, high-efficiency heat and A/C, tankless hot water heater, Structured Media Center, creative storage solutions and many more extras that truly set this home apart. It's all tucked away in a quiet neighborhood just a few blocks from downtown, the Britt Festival, parks and trails. Inquire for a detailed list of amenities.
Location
State OR
County Jackson
Direction E California to S Fourth, house will be on the left.
Interior
Interior Features Ceiling Fan(s), Open Floorplan, Primary Downstairs, Shower/Tub Combo, Solid Surface Counters, Wired for Data, Wired for Sound
Heating Ductless, Electric, ENERGY STAR Qualified Equipment
Cooling ENERGY STAR Qualified Equipment
Window Features Double Pane Windows,Vinyl Frames
Exterior
Parking Features Driveway
Roof Type Composition
Garage No
Building
Lot Description Drip System, Fenced, Landscaped, Sprinkler Timer(s), Sprinklers In Front
Entry Level One
Foundation Concrete Perimeter
Water Public
Architectural Style Craftsman
Structure Type Frame
New Construction No
Schools
High Schools South Medford High
Others
Senior Community No
Tax ID 1-000769-2
Security Features Carbon Monoxide Detector(s),Smoke Detector(s)
Acceptable Financing Cash, Conventional
Listing Terms Cash, Conventional
Special Listing Condition Trust
Read Less
Want to know what your home might be worth? Contact us for a FREE valuation!

Our team is ready to help you sell your home for the highest possible price ASAP






