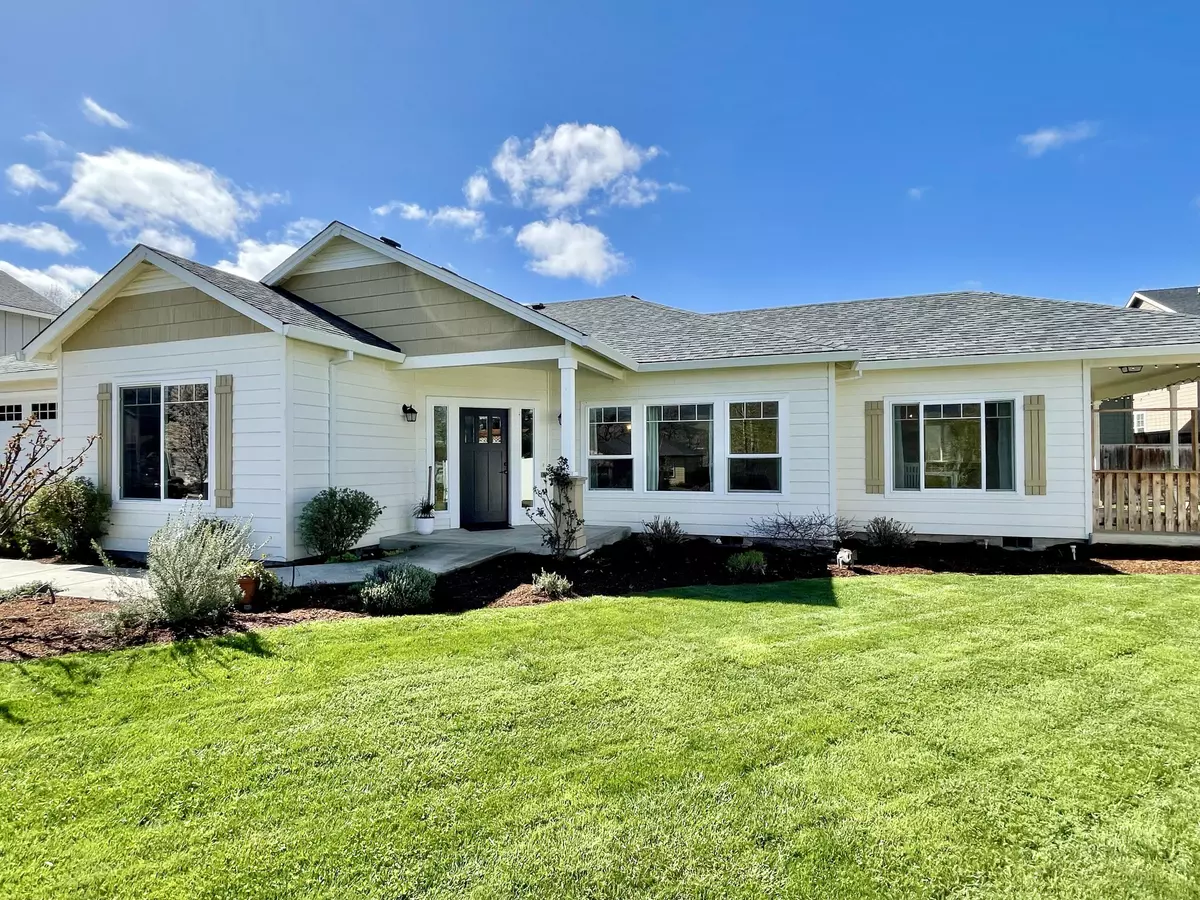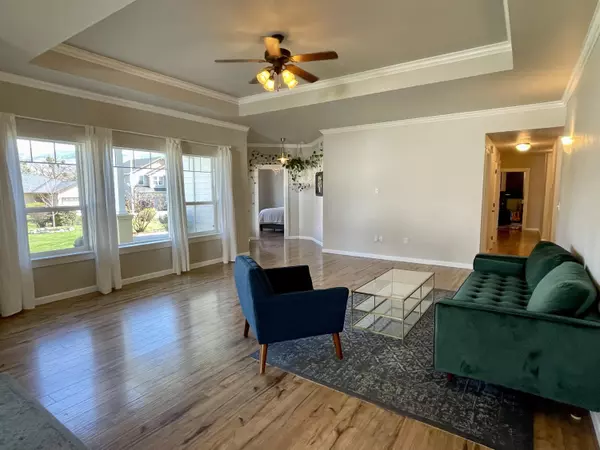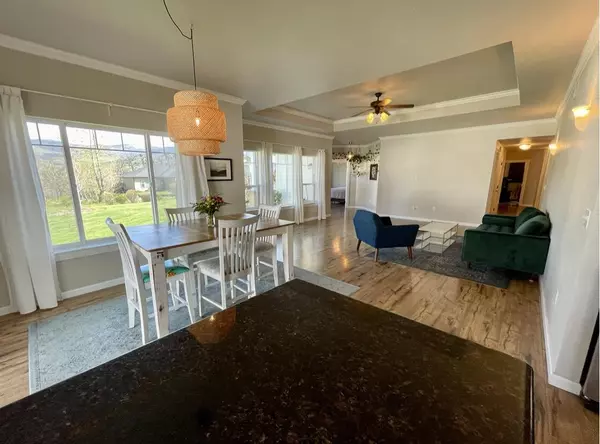$594,000
$569,000
4.4%For more information regarding the value of a property, please contact us for a free consultation.
1630 Summer PL Talent, OR 97540
4 Beds
2 Baths
2,036 SqFt
Key Details
Sold Price $594,000
Property Type Single Family Home
Sub Type Single Family Residence
Listing Status Sold
Purchase Type For Sale
Square Footage 2,036 sqft
Price per Sqft $291
Subdivision Lithia View Subdivision
MLS Listing ID 220142151
Sold Date 05/12/22
Style Craftsman
Bedrooms 4
Full Baths 2
Year Built 2012
Annual Tax Amount $5,175
Lot Size 10,454 Sqft
Acres 0.24
Lot Dimensions 0.24
Property Description
Energy Star craftsman home with so many desirable features — all single level, over 2000 sqft, 4 bedrooms, built in 2012, wood laminate & tile flooring only (no carpets!), open floor plan, granite counters, gas range, jetted soaking tub, on a beautifully landscaped .24 acre lot. 4th bedroom was built to be a professional sound studio with extra insulation & separate entrance perfect for private professional office space or audio/visual studio. The huge front yard has unimpeded mountain views due to lot bordering non-developable open space. Back yard is fully fenced with garden beds and young cherry & peach trees. The great room is spacious with coffered ceiling & ceiling fan in living room, open kitchen with breakfast bar, and dining area with slider to covered patio. Owner's suite has entrance to back yard and ensuite bathroom with large jetted soaking tub, double vanity and large walk-in closet. Private end-of-the-street location in one of Talent's most sought-after neighborhoods!
Location
State OR
County Jackson
Community Lithia View Subdivision
Direction From S Pacfic Hwy: turn onto Creel Rd. Turn LEFT onto Lithia Way. Go to the end of Lithia Way then turn left onto Summer Place. The home is at the end of Summer Place.
Rooms
Basement None
Interior
Interior Features Breakfast Bar, Ceiling Fan(s), Double Vanity, Granite Counters, Jetted Tub, Linen Closet, Open Floorplan, Primary Downstairs, Shower/Tub Combo, Soaking Tub, Tile Shower, Walk-In Closet(s)
Heating Electric, ENERGY STAR Qualified Equipment, Forced Air
Cooling Central Air, ENERGY STAR Qualified Equipment, Whole House Fan
Window Features Double Pane Windows,ENERGY STAR Qualified Windows,Vinyl Frames
Exterior
Exterior Feature Patio
Parking Features Attached, Concrete, Driveway, Garage Door Opener, On Street
Garage Spaces 2.0
Community Features Gas Available
Roof Type Composition
Total Parking Spaces 2
Garage Yes
Building
Lot Description Fenced, Garden, Landscaped, Level, Sprinkler Timer(s), Sprinklers In Front, Sprinklers In Rear
Entry Level One
Foundation Concrete Perimeter
Water Public
Architectural Style Craftsman
Structure Type Concrete,Frame
New Construction No
Schools
High Schools Phoenix High
Others
Senior Community No
Tax ID 10985402
Security Features Carbon Monoxide Detector(s),Smoke Detector(s)
Acceptable Financing Cash, Conventional
Listing Terms Cash, Conventional
Special Listing Condition Standard
Read Less
Want to know what your home might be worth? Contact us for a FREE valuation!

Our team is ready to help you sell your home for the highest possible price ASAP






