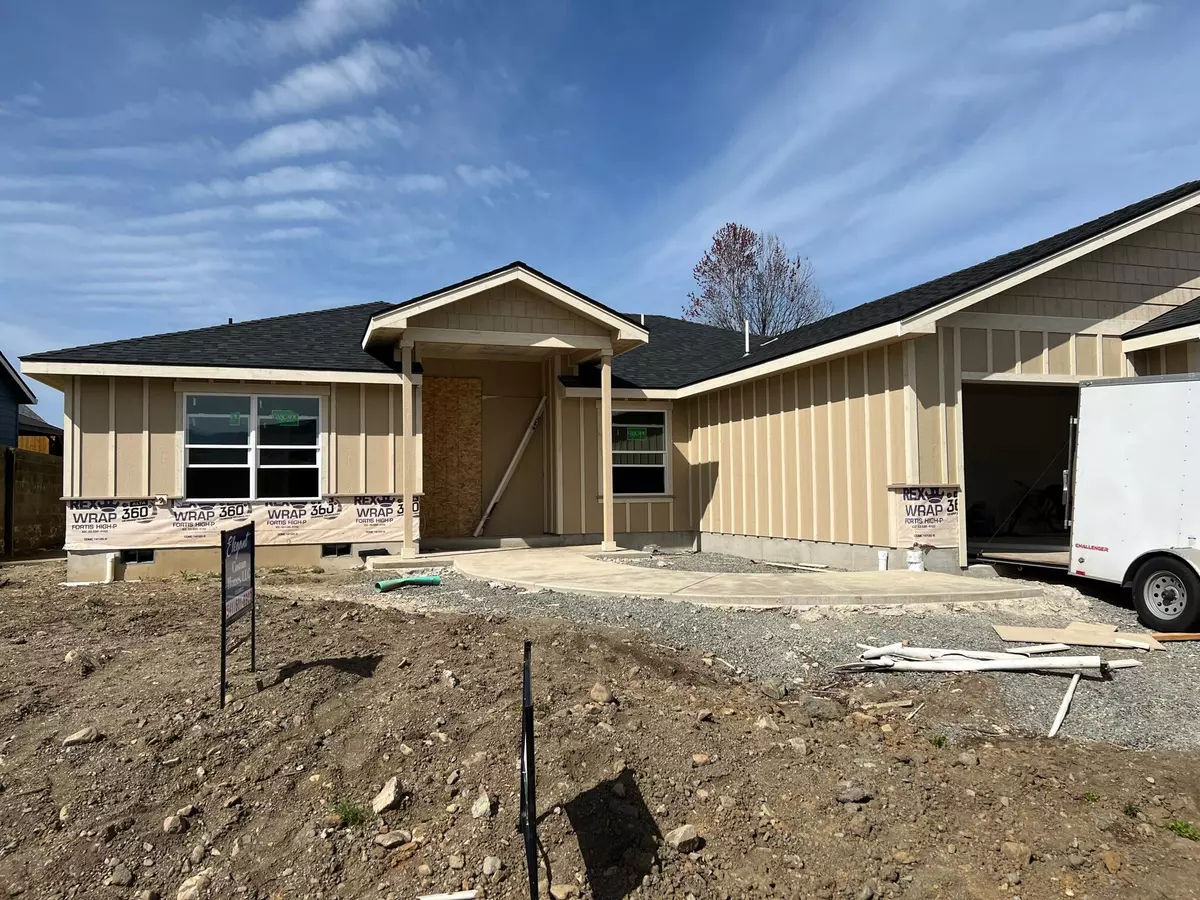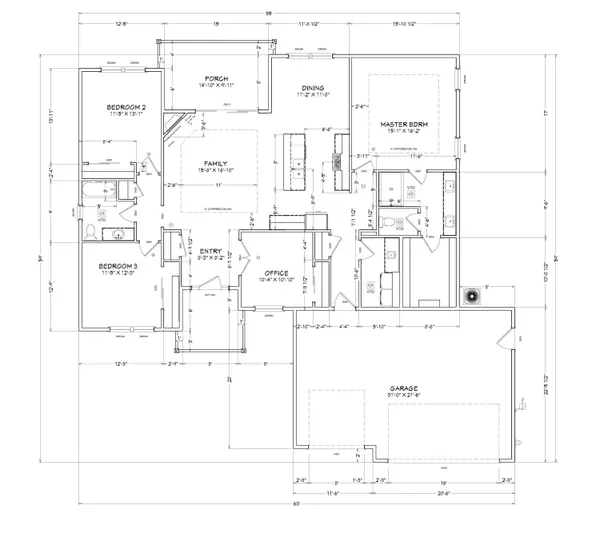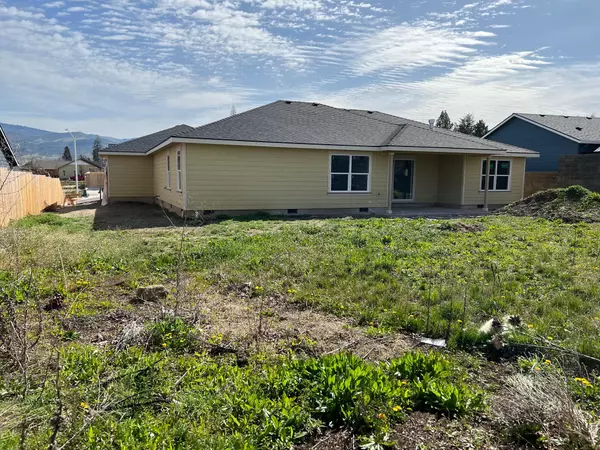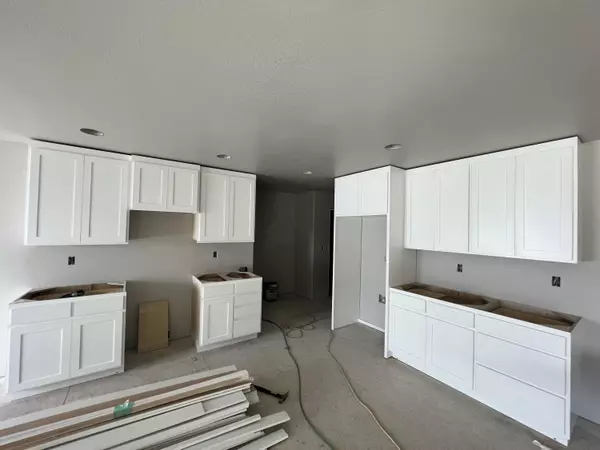$539,000
$539,000
For more information regarding the value of a property, please contact us for a free consultation.
1009 Brandon WAY Phoenix, OR 97535
4 Beds
2 Baths
1,911 SqFt
Key Details
Sold Price $539,000
Property Type Single Family Home
Sub Type Single Family Residence
Listing Status Sold
Purchase Type For Sale
Square Footage 1,911 sqft
Price per Sqft $282
MLS Listing ID 220141838
Sold Date 05/31/22
Style Craftsman,Other
Bedrooms 4
Full Baths 2
Year Built 2022
Annual Tax Amount $1,165
Lot Size 10,018 Sqft
Acres 0.23
Lot Dimensions 0.23
Property Description
New modern farmhouse design home by Elegant Custom Homes. Wonderful open split floor plan includes 1911 square feet of living space with 4 bedrooms and 2 baths and 3 car attached garage. This amazing new home is loaded with features and upgrades including an island kitchen with custom white painted cabinets and accent color gray island. Other features include a gas fireplace, granite counters, custom tile work, and so much more. Situated on a level .23 acre lot with a spacious backyard. Still time to make some selections and customize this beautiful new home.
Location
State OR
County Jackson
Direction Hwy 99 to right on N Rose then right on Barnum then left on Brandon
Rooms
Basement None
Interior
Interior Features Ceiling Fan(s), Double Vanity, Granite Counters, Kitchen Island, Linen Closet, Open Floorplan, Shower/Tub Combo, Tile Shower, Walk-In Closet(s)
Heating Forced Air, Natural Gas
Cooling Central Air
Fireplaces Type Gas
Fireplace Yes
Window Features Double Pane Windows,Vinyl Frames
Exterior
Exterior Feature Patio
Parking Features Driveway, Garage Door Opener
Garage Spaces 3.0
Roof Type Composition
Total Parking Spaces 3
Garage Yes
Building
Lot Description Drip System, Fenced, Level, Sprinkler Timer(s), Sprinklers In Front, Sprinklers In Rear
Entry Level One
Foundation Concrete Perimeter
Builder Name Elegant Custom Homes, LLC
Water Public
Architectural Style Craftsman, Other
Structure Type Frame
New Construction Yes
Schools
High Schools Phoenix High
Others
Senior Community No
Tax ID 10658503
Security Features Carbon Monoxide Detector(s),Smoke Detector(s)
Acceptable Financing Cash, Conventional, FHA, VA Loan
Listing Terms Cash, Conventional, FHA, VA Loan
Special Listing Condition Standard
Read Less
Want to know what your home might be worth? Contact us for a FREE valuation!

Our team is ready to help you sell your home for the highest possible price ASAP






