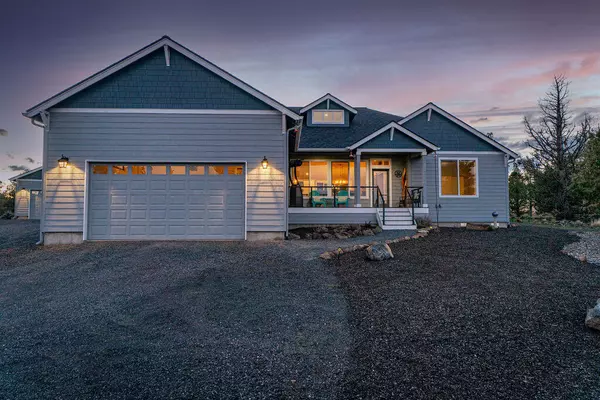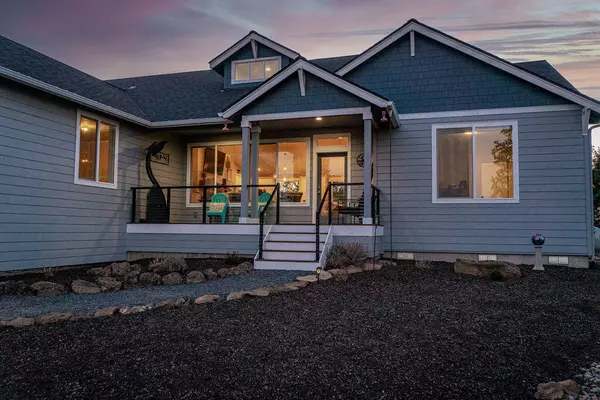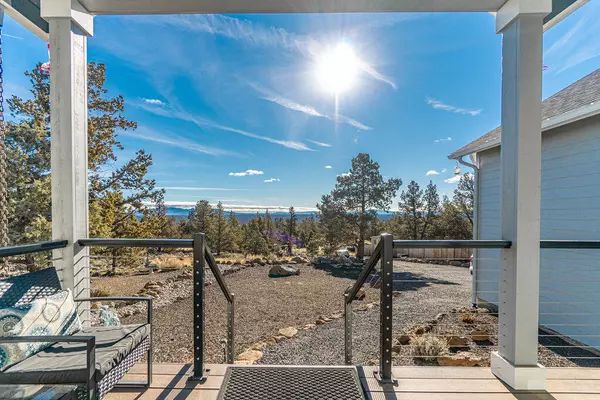$1,270,000
$1,299,000
2.2%For more information regarding the value of a property, please contact us for a free consultation.
65455 78th ST Bend, OR 97703
4 Beds
2 Baths
2,264 SqFt
Key Details
Sold Price $1,270,000
Property Type Single Family Home
Sub Type Single Family Residence
Listing Status Sold
Purchase Type For Sale
Square Footage 2,264 sqft
Price per Sqft $560
Subdivision Whispering Pines
MLS Listing ID 220141781
Sold Date 05/13/22
Style Contemporary,Northwest
Bedrooms 4
Full Baths 2
Year Built 2018
Annual Tax Amount $4,017
Lot Size 3.120 Acres
Acres 3.12
Lot Dimensions 3.12
Property Description
Beautiful, like new, custom built home with sweeping views of the Ochocos! Situated between Bend, Tumalo and Redmond at the top of Whispering Pines and backing to 125 acres of BLM. This modern, single level beauty has so many incredible features: 3+ acres, trex decking, RV hookups and dump, extra, fully insulated and heated garage with workbench, open great room with island & electric fireplace, gorgeous landscaping with meandering trails and loads of privacy! You will love the custom bar hidden behind a beautiful barn door, live edge wood mantle, XL barn door pantry, hickory floors, quartz counters, high ceilings, large bedrooms, huge windows and sumptuous primary suite! Very lightly lived in since being built in 2019. Watch the sunrise with your morning coffee and enjoy evenings on the back covered patio! Quick and easy to stores, shops, eateries yet ultimate privacy once you are home.
Please see attached list for all the amazing features + video tour and 3D virtual walk through.
Location
State OR
County Deschutes
Community Whispering Pines
Rooms
Basement None
Interior
Interior Features Ceiling Fan(s), Double Vanity, Kitchen Island, Linen Closet, Open Floorplan, Pantry, Primary Downstairs, Shower/Tub Combo, Vaulted Ceiling(s), Walk-In Closet(s)
Heating Electric, Heat Pump
Cooling Central Air, Heat Pump
Fireplaces Type Electric, Great Room
Fireplace Yes
Window Features Double Pane Windows,ENERGY STAR Qualified Windows
Exterior
Exterior Feature Deck, Patio, RV Dump, RV Hookup
Parking Features Attached, Detached, Driveway, Garage Door Opener, Gravel, Heated Garage, RV Access/Parking, Storage, Workshop in Garage
Garage Spaces 4.0
Community Features Access to Public Lands, Trail(s)
Roof Type Composition
Total Parking Spaces 4
Garage Yes
Building
Lot Description Fenced, Landscaped, Native Plants, Rock Outcropping, Sprinklers In Front, Sprinklers In Rear, Xeriscape Landscape
Entry Level One
Foundation Stemwall
Water Private
Architectural Style Contemporary, Northwest
Structure Type Frame
New Construction No
Schools
High Schools Ridgeview High
Others
Senior Community No
Tax ID 132686
Security Features Carbon Monoxide Detector(s),Security System Owned,Smoke Detector(s)
Acceptable Financing Cash, Conventional
Listing Terms Cash, Conventional
Special Listing Condition Standard
Read Less
Want to know what your home might be worth? Contact us for a FREE valuation!

Our team is ready to help you sell your home for the highest possible price ASAP






