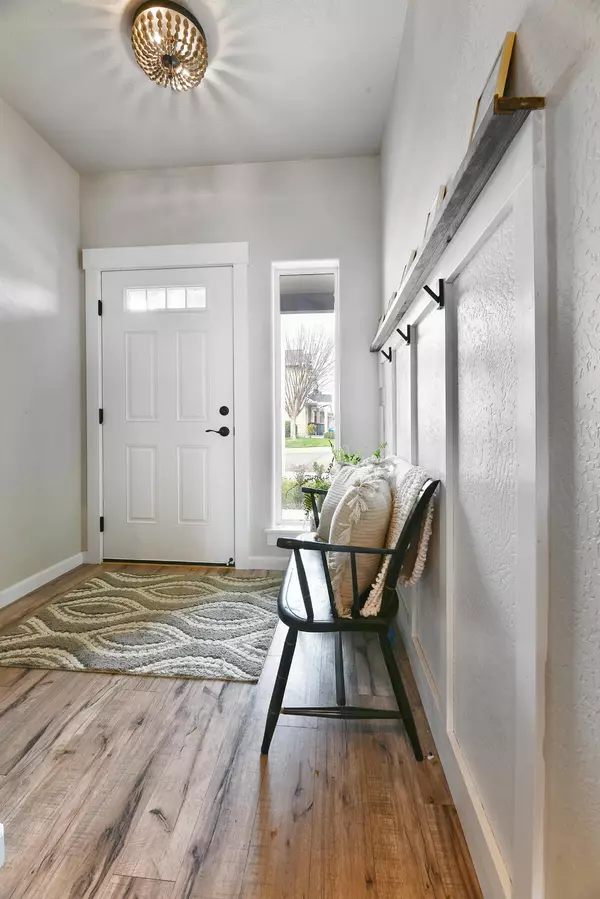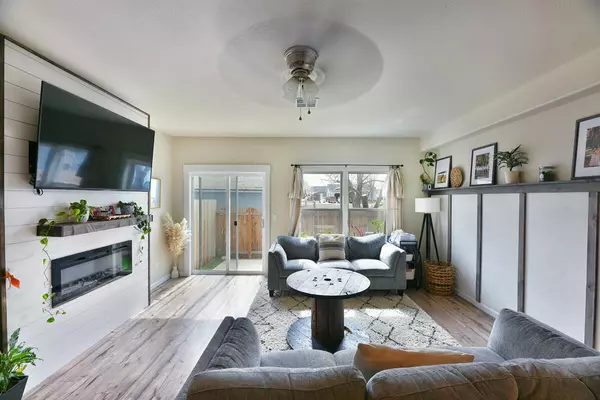$295,000
$295,000
For more information regarding the value of a property, please contact us for a free consultation.
7816 Phaedra LN White City, OR 97503
2 Beds
3 Baths
1,522 SqFt
Key Details
Sold Price $295,000
Property Type Townhouse
Sub Type Townhouse
Listing Status Sold
Purchase Type For Sale
Square Footage 1,522 sqft
Price per Sqft $193
Subdivision New City Estates
MLS Listing ID 220141584
Sold Date 04/26/22
Style Other
Bedrooms 2
Full Baths 2
Half Baths 1
HOA Fees $148
Year Built 2020
Annual Tax Amount $2,500
Lot Size 1,306 Sqft
Acres 0.03
Lot Dimensions 0.03
Property Description
Welcome home to this Beautiful Custom Built townhouse with amazing attention to detail. Conveniently located close to schools and shopping and only minutes to Medford. This custom built townhome is spacious and open and has everything including the farmhouse feel! Gourmet kitchen with custom cabinets, quartz countertops, and upgraded stainless steel appliances. Main level has an open living room with custom built electric fireplace, large kitchen with Kitchen Island, Custom built Pantry, and ½ bath. Upper level has an office or loft space, 2 huge huge bedrooms with 2 full baths, with a laundry area. The Master is huge with a walk-in closet and 2 additional closets in the bedroom, walk in shower and dual sinks. High end vinyl flooring in the living room, dining area, and kitchen. Tile floors in bathrooms. Finished single car garage that does not share a driveway! Artificial turf in the back yard calls for easy maintenance.
Location
State OR
County Jackson
Community New City Estates
Interior
Interior Features Breakfast Bar, Built-in Features, Ceiling Fan(s), Double Vanity, Kitchen Island, Linen Closet, Open Floorplan, Pantry, Shower/Tub Combo, Walk-In Closet(s)
Heating Ductless, Forced Air
Cooling Central Air
Exterior
Parking Features Driveway, Garage Door Opener
Garage Spaces 1.0
Amenities Available Other
Roof Type Composition
Porch true
Total Parking Spaces 1
Garage Yes
Building
Entry Level Two
Foundation Concrete Perimeter
Water Public
Architectural Style Other
Structure Type Frame
New Construction No
Schools
High Schools Eagle Point High
Others
Senior Community No
Tax ID 1-0984956
Security Features Smoke Detector(s)
Acceptable Financing Cash, Conventional, FHA, VA Loan
Listing Terms Cash, Conventional, FHA, VA Loan
Special Listing Condition Standard
Read Less
Want to know what your home might be worth? Contact us for a FREE valuation!

Our team is ready to help you sell your home for the highest possible price ASAP






