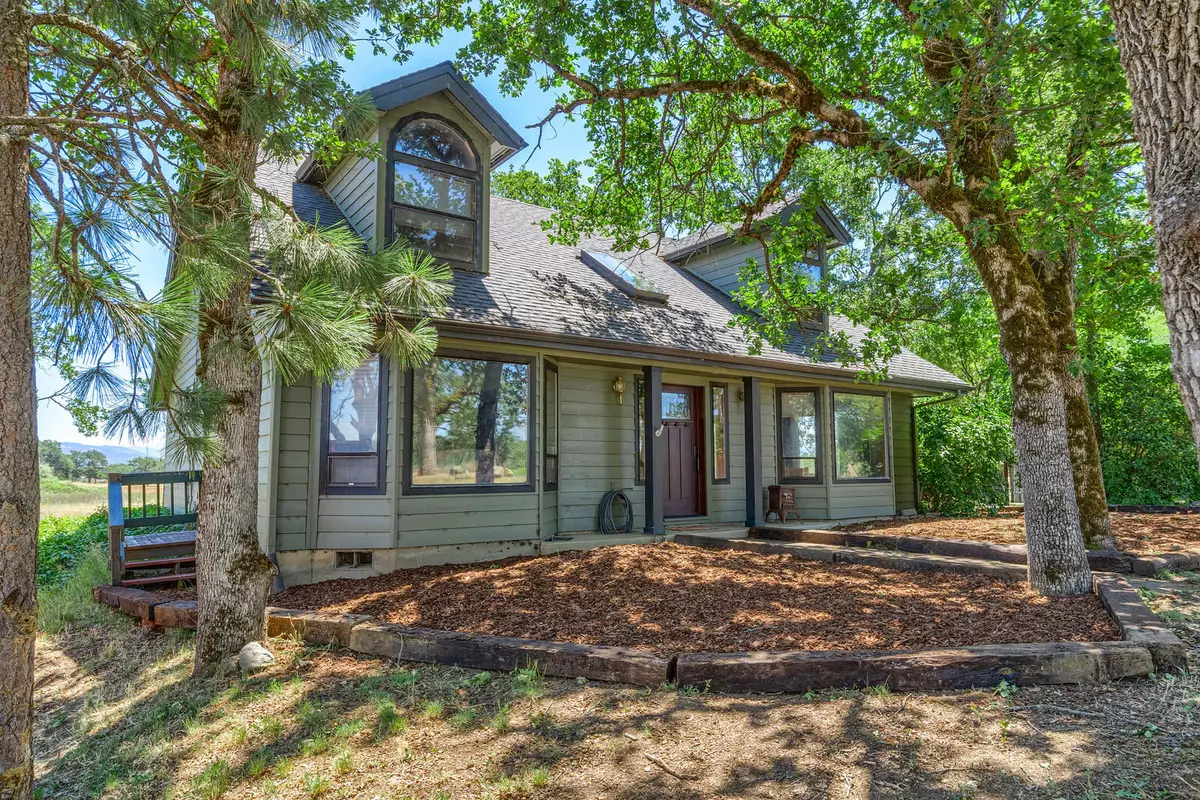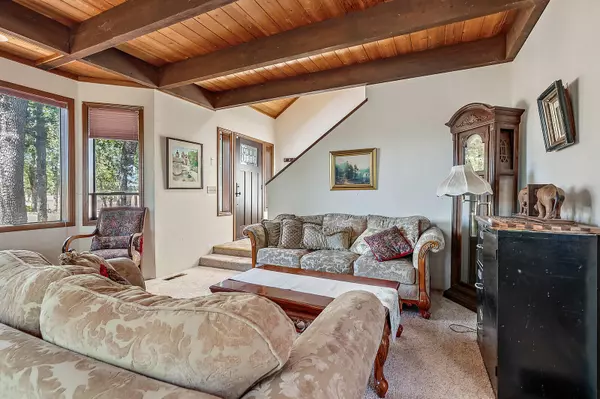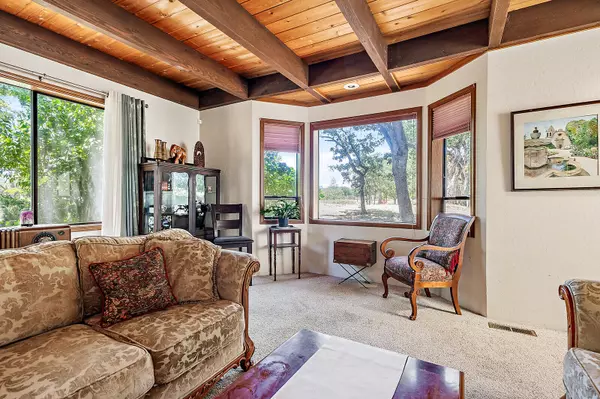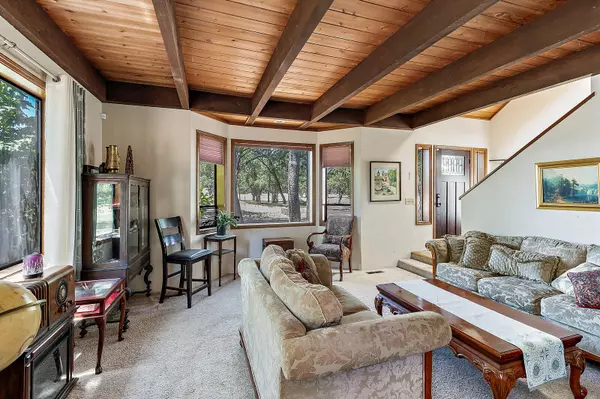$620,000
$619,900
For more information regarding the value of a property, please contact us for a free consultation.
15050 Antioch RD White City, OR 97503
4 Beds
3 Baths
2,172 SqFt
Key Details
Sold Price $620,000
Property Type Single Family Home
Sub Type Single Family Residence
Listing Status Sold
Purchase Type For Sale
Square Footage 2,172 sqft
Price per Sqft $285
Subdivision White City Subdivision
MLS Listing ID 220141450
Sold Date 05/20/22
Style Craftsman
Bedrooms 4
Full Baths 2
Half Baths 1
Year Built 1988
Annual Tax Amount $3,220
Lot Size 9.980 Acres
Acres 9.98
Lot Dimensions 9.98
Property Description
Update this mini farm to make it your own. It already has so much to offer with the home siting on a knoll surrounded by oak trees overlooking flat pastures. Enjoy the beautiful views of Mt. McLoughlin from the covered back deck. The deck continues around the side of the house which is great for entertaining. Front room has a rustic feeling with the cedar ceiling with open beams. Primary and 2nd bedroom are located on the ground floor. The bedrooms are roomy with lots of natural light. The 28' X 38' shop was built in 2018 with 100 amp service ready to be hooked up, 16' clearance roll up door, and cement epoxy floor. (2) 12x12 Stalls for animals, 20X20 barn, season pond & creek. Large deer fenced garden area. Enjoy the rhubarb, asparagus, herbs, three varieties of grapes, boysenberries, thornless blackberries. Apple, cherry, plum, pear, apricot, fig & quince fruit trees as well as marionberries and raspberries. Well Log shows 18 GPM.
Location
State OR
County Jackson
Community White City Subdivision
Rooms
Basement None
Interior
Interior Features Ceiling Fan(s), Fiberglass Stall Shower, Kitchen Island, Laminate Counters, Linen Closet, Pantry, Primary Downstairs, Shower/Tub Combo, Walk-In Closet(s)
Heating Forced Air, Heat Pump, Wood
Cooling None
Window Features Aluminum Frames,Bay Window(s),Double Pane Windows,Skylight(s)
Exterior
Exterior Feature Deck, Fire Pit
Parking Features Driveway, Gated, Gravel, No Garage, RV Access/Parking
Waterfront Description Creek
Roof Type Composition
Garage No
Building
Lot Description Fenced, Garden, Landscaped, Level, Pasture
Entry Level Two
Foundation Concrete Perimeter
Water Well
Architectural Style Craftsman
Structure Type Frame
New Construction No
Schools
High Schools Check With District
Others
Senior Community No
Tax ID 1-0153492
Security Features Carbon Monoxide Detector(s),Smoke Detector(s)
Acceptable Financing Cash, Conventional, VA Loan
Listing Terms Cash, Conventional, VA Loan
Special Listing Condition Standard
Read Less
Want to know what your home might be worth? Contact us for a FREE valuation!

Our team is ready to help you sell your home for the highest possible price ASAP






