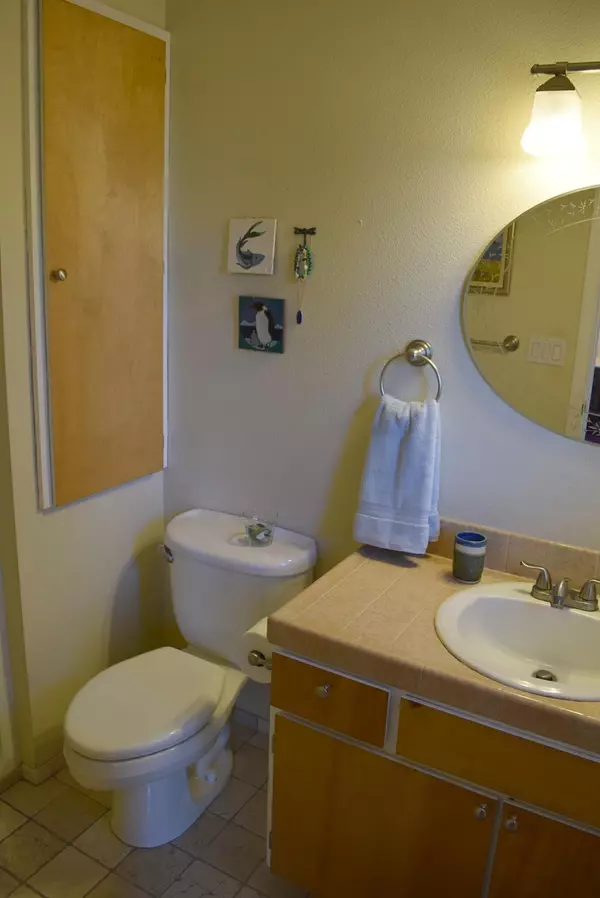$341,000
$339,000
0.6%For more information regarding the value of a property, please contact us for a free consultation.
179 Faith CIR Talent, OR 97540
3 Beds
2 Baths
1,168 SqFt
Key Details
Sold Price $341,000
Property Type Single Family Home
Sub Type Single Family Residence
Listing Status Sold
Purchase Type For Sale
Square Footage 1,168 sqft
Price per Sqft $291
Subdivision West Grizzly Subdivision
MLS Listing ID 220141290
Sold Date 03/16/22
Style Ranch
Bedrooms 3
Full Baths 2
Year Built 1981
Annual Tax Amount $2,745
Lot Size 6,534 Sqft
Acres 0.15
Lot Dimensions 0.15
Property Description
Only Sold. Welcome to this comfortable, lovingly cared for 3 bedroom, 2 bath, 1168 sq. ft. home with mountain views from nearly every window. This cozy home at the end of a cul-de-sac is a sanctuary, a good environment for raising children or a gentle retired life. The deck is lovingly sheltered by bamboo, a place to gather with friends, read a book or meditate.
Property is 0.15 acre with cozy, open floor plan centers around energy-efficient wood stove – 2 cords seasoned Madrone firewood under fire-retardant tarp included. Efficient kitchen features dining area, stove, touchless faucet, and walk-in pantry. Each bedroom offers closet systems for easy storage. Fenced yard offers dining area, private deck for entertaining, quiet Zen-like garden for reflection, front garden bed ready for herb crop or flowers and a large sunny area waiting for your special touch. Wood stove, chimney, in-ground irrigation system, and heat pump all recently serviced.
Location
State OR
County Jackson
Community West Grizzly Subdivision
Direction From Ashland, North on North Main, Left on Creel Road in Talent, Left on Lithia Way, Right on Faith Circle to end of cul-de-sac.
Interior
Interior Features Ceiling Fan(s), Fiberglass Stall Shower, Linen Closet, Pantry, Primary Downstairs, Shower/Tub Combo, Solid Surface Counters, WaterSense Fixture(s), Wired for Data
Heating Forced Air, Heat Pump, Wood
Cooling Heat Pump, Whole House Fan
Window Features Double Pane Windows
Exterior
Exterior Feature Deck, Patio
Parking Features Concrete, Driveway, Garage Door Opener
Garage Spaces 1.0
Community Features Park, Playground
Roof Type Composition
Total Parking Spaces 1
Garage Yes
Building
Lot Description Fenced, Garden, Landscaped, Level, Sprinkler Timer(s), Sprinklers In Front, Sprinklers In Rear
Entry Level One
Foundation Concrete Perimeter
Water Public
Architectural Style Ranch
Structure Type Frame
New Construction No
Schools
High Schools Phoenix High
Others
Senior Community No
Tax ID 1-0629345
Security Features Carbon Monoxide Detector(s),Smoke Detector(s)
Acceptable Financing Cash, Conventional, FHA, USDA Loan
Listing Terms Cash, Conventional, FHA, USDA Loan
Special Listing Condition Standard
Read Less
Want to know what your home might be worth? Contact us for a FREE valuation!

Our team is ready to help you sell your home for the highest possible price ASAP






