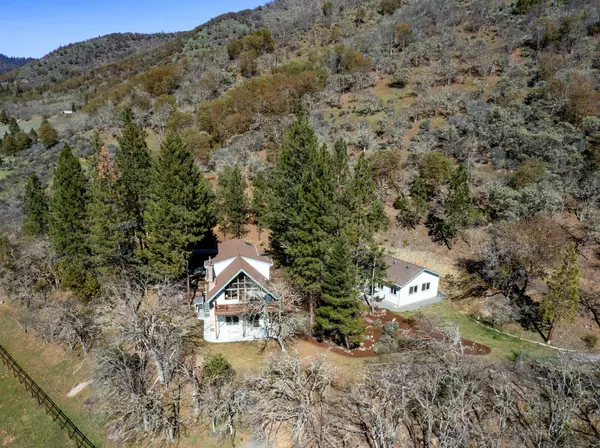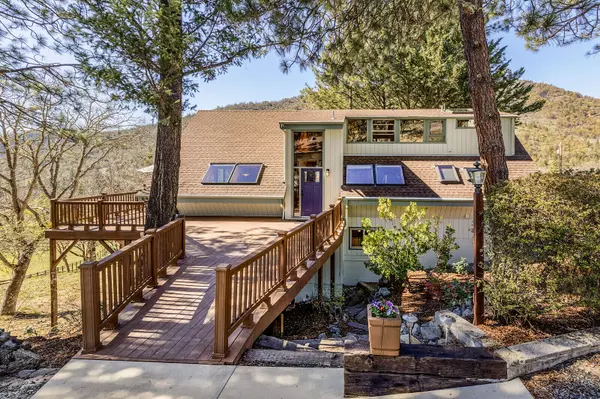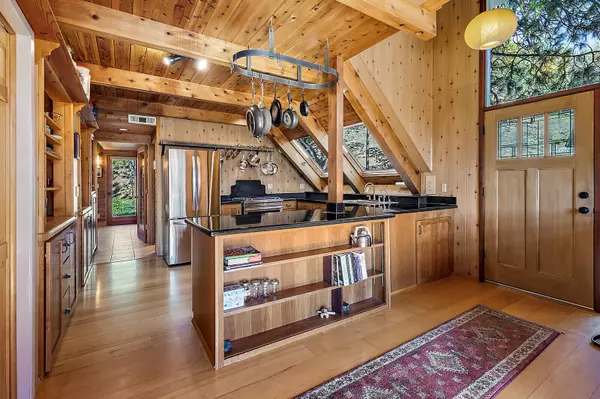$875,000
$869,000
0.7%For more information regarding the value of a property, please contact us for a free consultation.
1684 Humbug Creek RD Jacksonville, OR 97530
3 Beds
4 Baths
3,248 SqFt
Key Details
Sold Price $875,000
Property Type Single Family Home
Sub Type Single Family Residence
Listing Status Sold
Purchase Type For Sale
Square Footage 3,248 sqft
Price per Sqft $269
MLS Listing ID 220140936
Sold Date 04/29/22
Style A-Frame,Chalet
Bedrooms 3
Full Baths 4
Year Built 1974
Annual Tax Amount $3,677
Lot Size 7.330 Acres
Acres 7.33
Lot Dimensions 7.33
Property Description
This custom cedar chalet glows with natural light against a dramatic backdrop of Applegate Valley & Greyback Mountain. An open plan integrates kitchen, dining & great room under vaulted beams with beechwood floors, solid cherry cabinets, an efficient woodstove & new high-end appliances. The ground floor adds a cozy bedroom, bath & laundry. The master suite boasts numerous built-ins, window seats & a travertine marble tile shower. A high-ceilinged walkout basement with woodstove & wet bar also looks out to the valley. The private adjacent suite has its own bath & entrance. A wrap-around deck offers new views above a terraced rock garden. Evergreens & oaks provide privacy & shade. Also: New double garage & finished space with 10' ceilings, bath, solar tubes, 220V & heat pump. Downslope fenced meadow with irrigated half-acre orchard. Two high flow wells with new houses. Barn (40'x32') & RV pull-through. Renovated lean-to (24'x20'). Backs to BLM. 20 min to Jacksonville & Grants Pass.
Location
State OR
County Jackson
Direction From Hwy 238, turn on Humbug Creek Road
Rooms
Basement Daylight, Exterior Entry, Finished, Full
Interior
Interior Features Built-in Features, Ceiling Fan(s), Linen Closet, Open Floorplan, Solar Tube(s), Tile Shower, Vaulted Ceiling(s)
Heating Forced Air, Heat Pump
Cooling Central Air, Heat Pump
Fireplaces Type Family Room, Insert, Living Room, Wood Burning
Fireplace Yes
Window Features Double Pane Windows,Skylight(s),Vinyl Frames
Exterior
Exterior Feature Deck, Patio
Parking Features Detached, Garage Door Opener, Gated, Gravel, Heated Garage, RV Access/Parking, Storage, Workshop in Garage
Garage Spaces 2.0
Community Features Access to Public Lands, Trail(s)
Roof Type Composition
Accessibility Accessible Approach with Ramp
Total Parking Spaces 2
Garage Yes
Building
Lot Description Adjoins Public Lands, Drip System, Fenced, Garden, Landscaped, Native Plants, Pasture, Sprinkler Timer(s), Sprinklers In Front, Sprinklers In Rear, Wooded
Entry Level Three Or More
Foundation Block, Concrete Perimeter
Water Well
Architectural Style A-Frame, Chalet
Structure Type Block,Concrete
New Construction No
Schools
High Schools Hidden Valley High
Others
Senior Community No
Tax ID 1-030744-1
Security Features Carbon Monoxide Detector(s),Smoke Detector(s)
Acceptable Financing Cash, Conventional, FHA, USDA Loan, VA Loan
Listing Terms Cash, Conventional, FHA, USDA Loan, VA Loan
Special Listing Condition Standard
Read Less
Want to know what your home might be worth? Contact us for a FREE valuation!

Our team is ready to help you sell your home for the highest possible price ASAP






