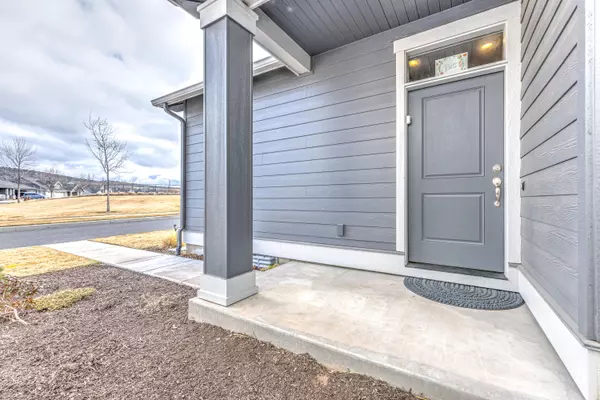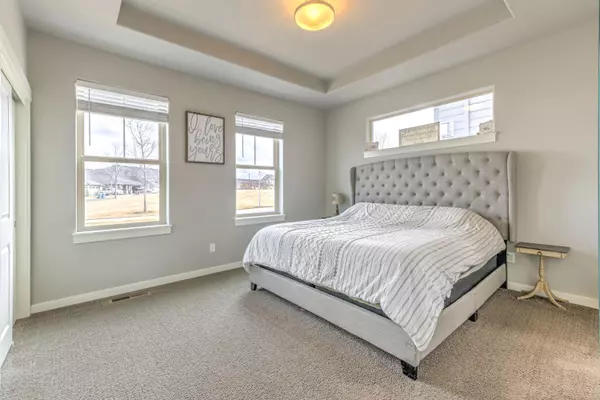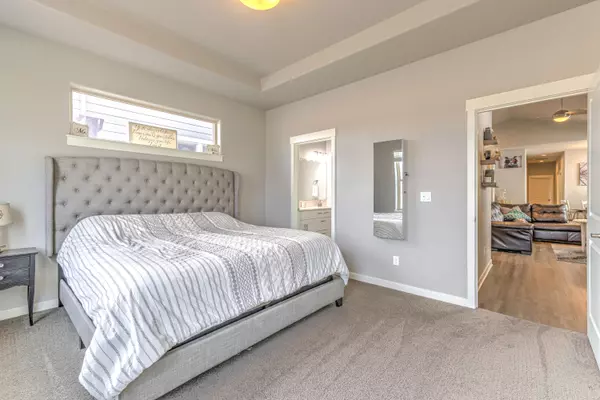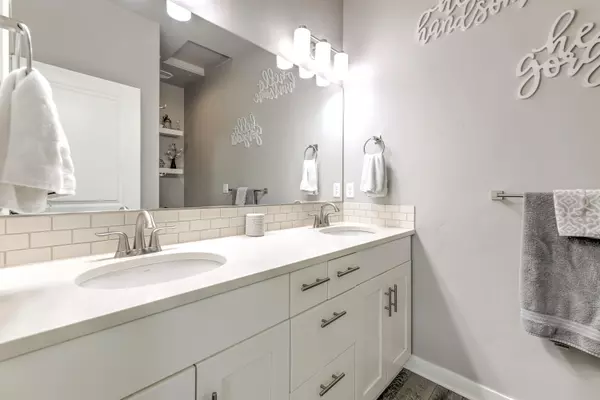$374,000
$385,000
2.9%For more information regarding the value of a property, please contact us for a free consultation.
1387 Barney ST Prineville, OR 97754
2 Beds
2 Baths
1,153 SqFt
Key Details
Sold Price $374,000
Property Type Single Family Home
Sub Type Single Family Residence
Listing Status Sold
Purchase Type For Sale
Square Footage 1,153 sqft
Price per Sqft $324
Subdivision Ochoco Pointe
MLS Listing ID 220140664
Sold Date 05/27/22
Style Craftsman
Bedrooms 2
Full Baths 2
HOA Fees $133
Year Built 2019
Annual Tax Amount $3,118
Lot Size 3,049 Sqft
Acres 0.07
Lot Dimensions 0.07
Property Description
Don't miss this super cute, single level home under 2 years old located in the beautiful Ochoco Point Community. This home offers an open floor plan with vaulted ceilings, Luxurious vinyl plank flooring throughout, quartz kitchen island/eating bar with trendy backsplashes, cozy dining area, large master suite, Stainless Whirlpool appliances, natural gas fireplace and smart home integrations. Enjoy walking your dog, hiking, swimming at the pool, barbecues and not to mention your close to all of Prineville's amenities. This home won't last long!!
Location
State OR
County Crook
Community Ochoco Pointe
Direction E. on 3rd St., N. on Main, E. on Loper, Left on Powell, Right onto Sunrise, Left onto Hudspeth, Right onto NE Barney.
Rooms
Basement None
Interior
Interior Features Built-in Features, Ceiling Fan(s), Open Floorplan, Pantry, Smart Thermostat, Vaulted Ceiling(s), Wired for Data
Heating Forced Air, Natural Gas
Cooling Central Air
Fireplaces Type Gas, Living Room
Fireplace Yes
Window Features Triple Pane Windows
Exterior
Exterior Feature Patio
Parking Features Alley Access, Asphalt, Garage Door Opener, On Street, Storage
Garage Spaces 1.0
Community Features Park, Playground
Amenities Available Landscaping, Playground, Pool, Snow Removal
Roof Type Composition
Accessibility Smart Technology
Total Parking Spaces 1
Garage Yes
Building
Lot Description Landscaped, Sprinklers In Front
Entry Level One
Foundation Stemwall
Builder Name Pahlisch Homes
Water Public
Architectural Style Craftsman
Structure Type Frame
New Construction No
Schools
High Schools Crook County High
Others
Senior Community No
Tax ID 18428
Acceptable Financing Conventional, FHA, FMHA, USDA Loan, VA Loan
Listing Terms Conventional, FHA, FMHA, USDA Loan, VA Loan
Special Listing Condition Standard
Read Less
Want to know what your home might be worth? Contact us for a FREE valuation!

Our team is ready to help you sell your home for the highest possible price ASAP






