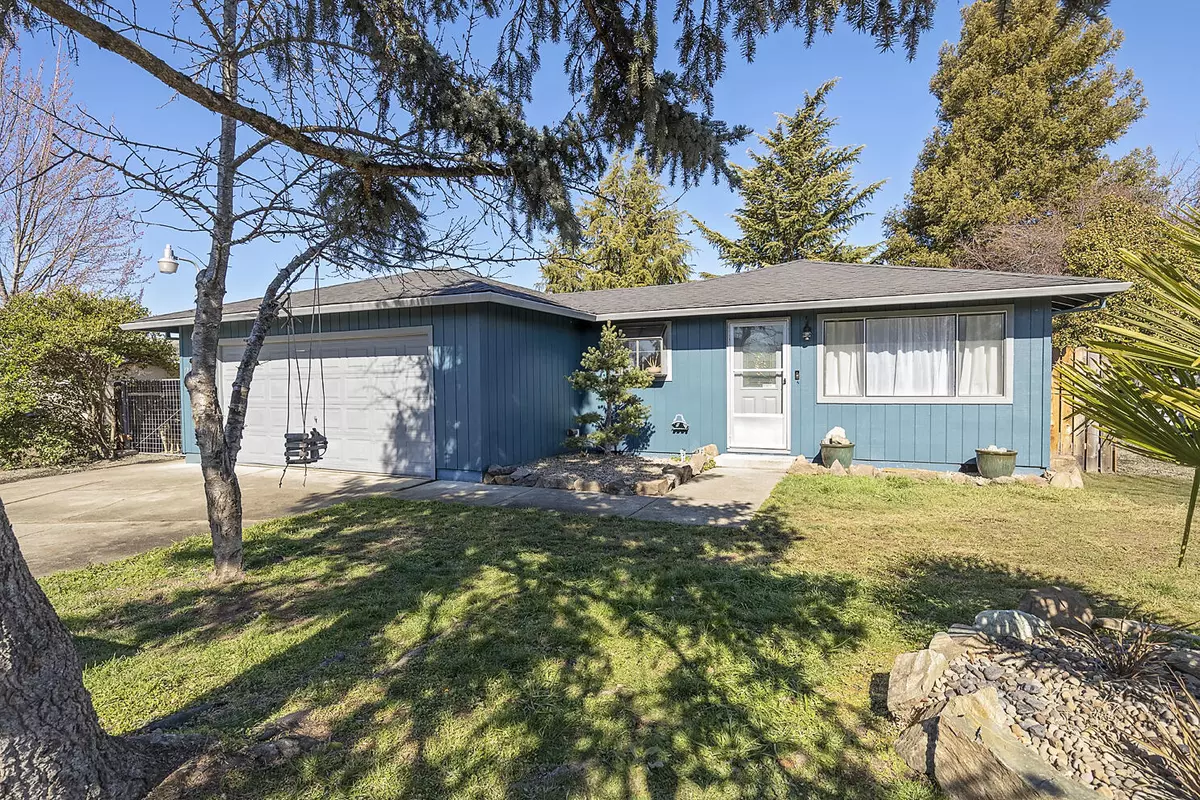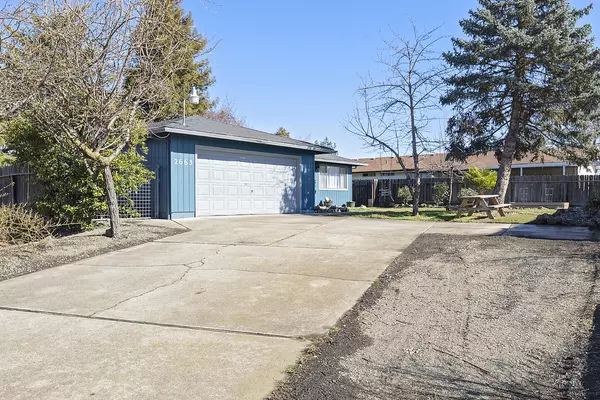$337,500
$337,500
For more information regarding the value of a property, please contact us for a free consultation.
2663 Hadley CIR White City, OR 97503
3 Beds
2 Baths
1,012 SqFt
Key Details
Sold Price $337,500
Property Type Single Family Home
Sub Type Single Family Residence
Listing Status Sold
Purchase Type For Sale
Square Footage 1,012 sqft
Price per Sqft $333
MLS Listing ID 220140045
Sold Date 04/13/22
Style Contemporary
Bedrooms 3
Full Baths 2
Year Built 1986
Annual Tax Amount $2,073
Lot Size 9,583 Sqft
Acres 0.22
Lot Dimensions 0.22
Property Description
Welcome to this 3 bed/ 2 bath home on almost a quarter acre! Enter into the open concept floor plan with vinyl wood plank flooring. Beautiful kitchen w/large island, granite counters, open walnut shelving, breakfast bar, new dishwasher, and new Frigidaire Gallery range/oven with air fryer! Primary bedroom has ensuite bath with walk in shower and slider to back deck. The other 2 bedrooms are adjacent to updated bath that includes new vanity, tile floors and paint. Dining has ceiling fan and slider to back deck. New water heater (2021). Wait until you go outside and see all new updates including fresh exterior paint, all new sod & bark in back, gravel on sides, and new gates installed for pet kennel or storage. Backyard is perfect for entertaining with a portion of the deck rebuilt and painted! There is RV/trailer parking and updated breaker expansion to accomodate. Located on a desirable cul-de-sac and ready for it's new owner! Schedule a tour today!
Location
State OR
County Jackson
Direction North on HWY 62, right on Ave A, left on Gladstone, Right on Terrmont, left on Hadley Circle.
Interior
Interior Features Breakfast Bar, Ceiling Fan(s), Granite Counters, Kitchen Island, Linen Closet
Heating Electric, Forced Air, Heat Pump
Cooling Heat Pump
Window Features Aluminum Frames
Exterior
Exterior Feature Deck
Parking Features Attached, Driveway, On Street, RV Access/Parking
Garage Spaces 2.0
Roof Type Composition
Total Parking Spaces 2
Garage Yes
Building
Lot Description Fenced, Level
Entry Level One
Foundation Concrete Perimeter
Water Public
Architectural Style Contemporary
Structure Type Frame
New Construction No
Schools
High Schools Check With District
Others
Senior Community No
Tax ID 1-0648824
Security Features Carbon Monoxide Detector(s),Smoke Detector(s),Other
Acceptable Financing Cash, Conventional, FHA, VA Loan
Listing Terms Cash, Conventional, FHA, VA Loan
Special Listing Condition Standard
Read Less
Want to know what your home might be worth? Contact us for a FREE valuation!

Our team is ready to help you sell your home for the highest possible price ASAP






