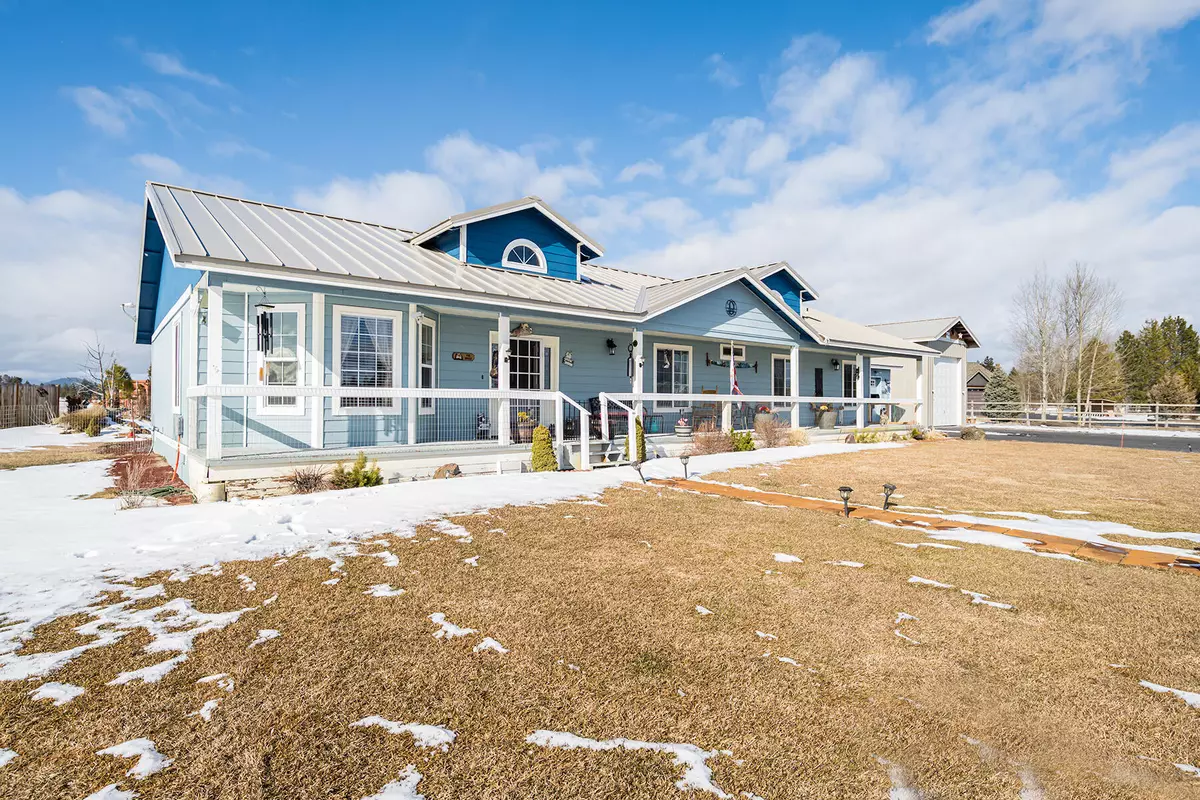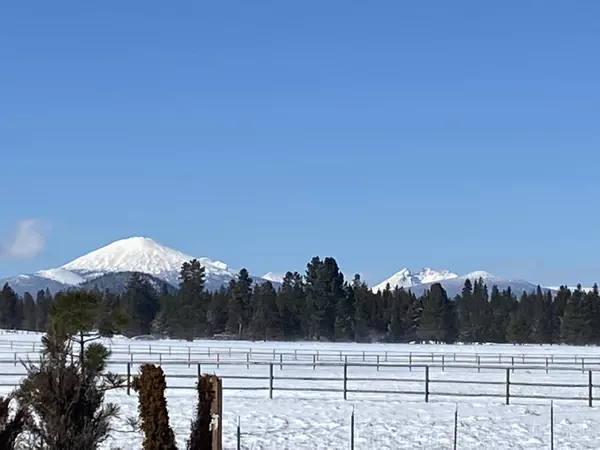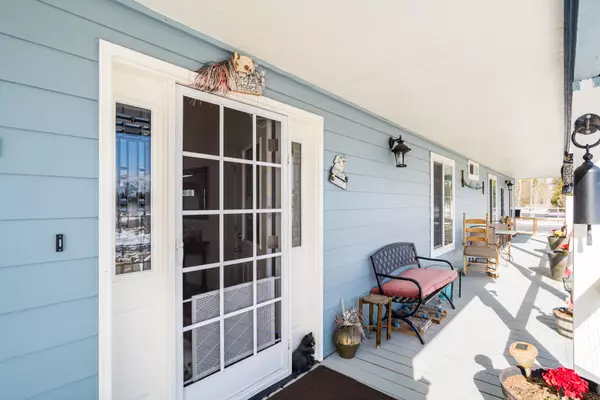$636,000
$640,000
0.6%For more information regarding the value of a property, please contact us for a free consultation.
16606 Serpentine DR La Pine, OR 97739
3 Beds
2 Baths
2,004 SqFt
Key Details
Sold Price $636,000
Property Type Single Family Home
Sub Type Single Family Residence
Listing Status Sold
Purchase Type For Sale
Square Footage 2,004 sqft
Price per Sqft $317
Subdivision Lazy River
MLS Listing ID 220140038
Sold Date 05/10/22
Style Ranch,Traditional
Bedrooms 3
Full Baths 2
Year Built 2006
Annual Tax Amount $3,448
Lot Size 2.090 Acres
Acres 2.09
Lot Dimensions 2.09
Property Description
Beautiful, single level ranch style home on 2+ acres w/Mt. Bachelor & Broken Top views from the living room, kitchen, master bedroom & enclosed porch! This 2004sqft, 3 bedrm, 2 bath has a covered front deck & enclosed back porch. The living room features a propane fireplace w/floor-to-ceiling slate surround & vaulted ceilings. Two arched entry ways to the formal dining room w/south facing windows for added light. The island kitchen has Corian counters, large pantry, 4-year new refrigerator, & 2-year new oven/cooktop. Large master w/walk-in closet & tiled walk-in shower. 2 car attached garage + 576sqft RV garage. Property is fenced & gated w/a circular driveway, front & back sprinklers, & water feature. New metal roof, furnace, heat pump, water filtration, garage door opener, solar panel on the gated entry & chip seal all in the last 4 years. Enjoy the deer, elk, redtail hawks & bald eagles that call the pastoral surrounding area home. Close to Deschutes River & Quail Run Golf Course.
Location
State OR
County Deschutes
Community Lazy River
Rooms
Basement None
Interior
Interior Features Breakfast Bar, Ceiling Fan(s), Fiberglass Stall Shower, Kitchen Island, Pantry, Primary Downstairs, Shower/Tub Combo, Solid Surface Counters, Vaulted Ceiling(s), Walk-In Closet(s)
Heating Electric, Forced Air, Heat Pump
Cooling Central Air, Heat Pump
Fireplaces Type Insert, Living Room, Propane
Fireplace Yes
Window Features Double Pane Windows,Vinyl Frames
Exterior
Exterior Feature Deck
Parking Features Asphalt, Attached, Detached, Driveway, Garage Door Opener, Gated, RV Access/Parking, RV Garage
Garage Spaces 2.0
Roof Type Metal
Accessibility Accessible Full Bath, Accessible Hallway(s)
Porch true
Total Parking Spaces 2
Garage Yes
Building
Lot Description Fenced, Landscaped, Level, Sprinkler Timer(s), Sprinklers In Front, Sprinklers In Rear, Water Feature
Entry Level One
Foundation Stemwall
Water Private, Well
Architectural Style Ranch, Traditional
Structure Type Frame
New Construction No
Schools
High Schools Lapine Sr High
Others
Senior Community No
Tax ID 127243
Security Features Carbon Monoxide Detector(s),Smoke Detector(s)
Acceptable Financing Cash, Conventional, FHA, VA Loan
Listing Terms Cash, Conventional, FHA, VA Loan
Special Listing Condition Standard
Read Less
Want to know what your home might be worth? Contact us for a FREE valuation!

Our team is ready to help you sell your home for the highest possible price ASAP






