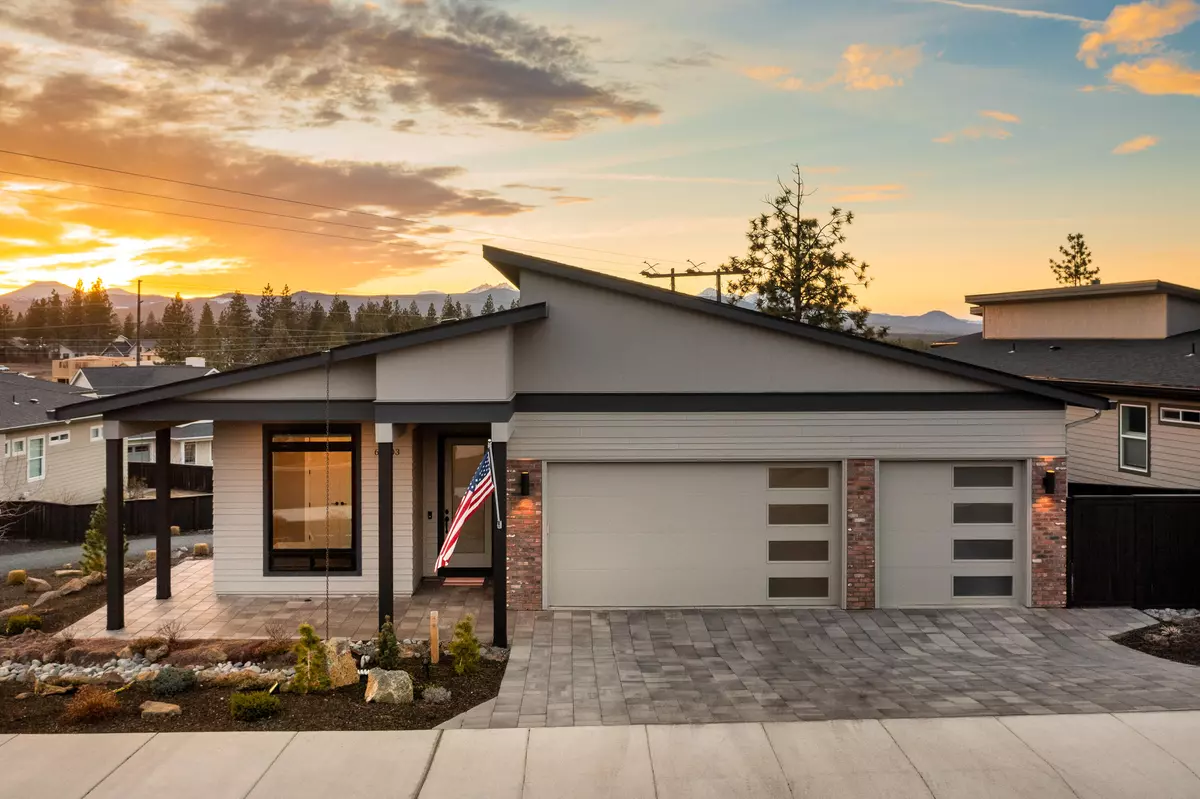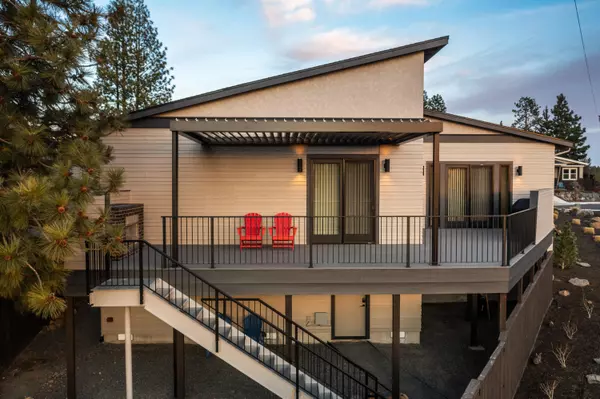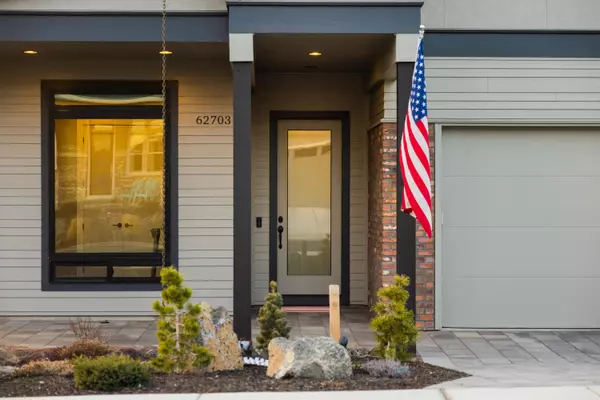$1,300,000
$1,199,900
8.3%For more information regarding the value of a property, please contact us for a free consultation.
62703 Imbler CT Bend, OR 97703
3 Beds
2 Baths
2,061 SqFt
Key Details
Sold Price $1,300,000
Property Type Single Family Home
Sub Type Single Family Residence
Listing Status Sold
Purchase Type For Sale
Square Footage 2,061 sqft
Price per Sqft $630
Subdivision Shevlin Estates
MLS Listing ID 220139841
Sold Date 03/31/22
Style Contemporary,Northwest,Ranch
Bedrooms 3
Full Baths 2
Year Built 2018
Annual Tax Amount $6,530
Lot Size 9,147 Sqft
Acres 0.21
Lot Dimensions 0.21
Property Description
This stunning, single level home on Bend's Westside with tasteful contemporary finishes is in pristine move in condition. Enjoy expansive cascade mountain views from Bachelor to Jefferson from the great room, master bedroom, and elevated composite deck with custom built in gas fireplace. The .21 acre lot is all xeriscape landscaping for easy maintenance with a fully fenced back yard and walking trail along the South side. In addition to the 768 square foot 3 car garage, there is nearly 1000 square feet of dry storage with power under the home with tall ceilings. The location is less than 1 mile to Shevlin Park, 1.7 miles to Northwest Crossing business park & 2.5 miles to downtown Bend. Don't miss the virtual walk through!
Location
State OR
County Deschutes
Community Shevlin Estates
Direction West of Shevlin Park Rd. Right on Shevlin Bluff Dr. Right on Imbler
Rooms
Basement Unfinished
Interior
Interior Features Built-in Features, Double Vanity, Enclosed Toilet(s), Kitchen Island, Linen Closet, Open Floorplan, Pantry, Primary Downstairs, Shower/Tub Combo, Soaking Tub, Solid Surface Counters, Tile Shower, Vaulted Ceiling(s), Walk-In Closet(s), Wet Bar
Heating Forced Air, Natural Gas
Cooling Central Air
Fireplaces Type Gas, Great Room, Insert, Outside
Fireplace Yes
Window Features Double Pane Windows
Exterior
Exterior Feature Deck
Parking Features Driveway, Garage Door Opener, Paver Block
Garage Spaces 3.0
Roof Type Composition
Accessibility Accessible Bedroom, Accessible Doors, Accessible Entrance, Accessible Hallway(s), Accessible Kitchen
Total Parking Spaces 3
Garage Yes
Building
Lot Description Drip System, Fenced, Landscaped, Native Plants, Sloped, Sprinkler Timer(s), Xeriscape Landscape
Entry Level One
Foundation Stemwall
Builder Name Rd Building & Design
Water Public
Architectural Style Contemporary, Northwest, Ranch
Structure Type Frame
New Construction No
Schools
High Schools Summit High
Others
Senior Community No
Tax ID 273791
Security Features Carbon Monoxide Detector(s),Smoke Detector(s)
Acceptable Financing Cash, Conventional
Listing Terms Cash, Conventional
Special Listing Condition Standard
Read Less
Want to know what your home might be worth? Contact us for a FREE valuation!

Our team is ready to help you sell your home for the highest possible price ASAP






