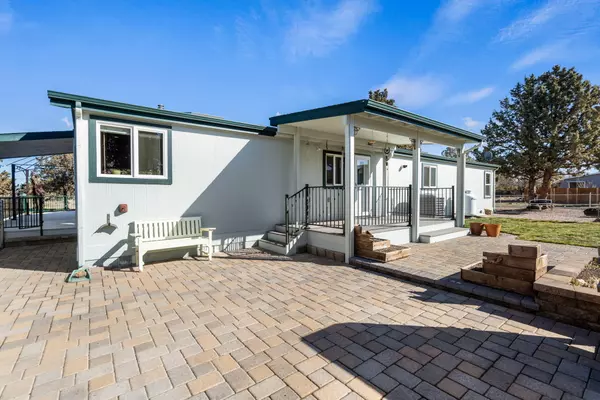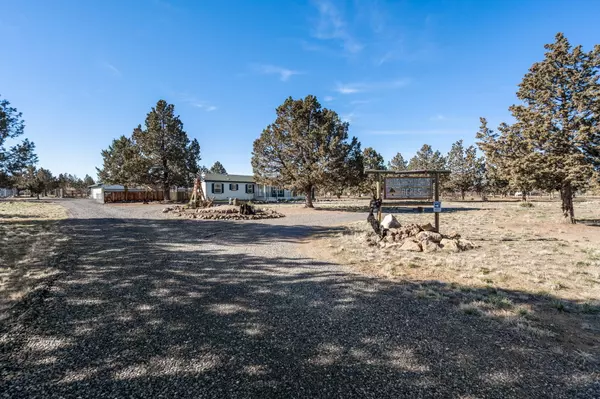$555,000
$539,900
2.8%For more information regarding the value of a property, please contact us for a free consultation.
14204 Peninsula DR Terrebonne, OR 97760
4 Beds
2 Baths
2,520 SqFt
Key Details
Sold Price $555,000
Property Type Manufactured Home
Sub Type Manufactured On Land
Listing Status Sold
Purchase Type For Sale
Square Footage 2,520 sqft
Price per Sqft $220
Subdivision Crr 3
MLS Listing ID 220139465
Sold Date 03/24/22
Style Ranch
Bedrooms 4
Full Baths 2
HOA Fees $255
Year Built 1999
Annual Tax Amount $3,029
Lot Size 1.810 Acres
Acres 1.81
Lot Dimensions 1.81
Property Description
This well-maintained home has large rooms, vaulted ceilings, open concept with lots of natural light. Kitchen is updated with abundant cabinetry with soft close features, granite counter tops, gas cook top, 2 pantries and St St appliances. Large utility/mud room and large bedrooms and huge primary with privacy. Good accessibility throughout the home. Primary has walk in closet, garden soak tub, walk in shower and linen closet. Outside you have a wraparound deck with pergola, large patio area, fenced area, garden area. Oversized 2 car garage with shop, studio/office wired & set up for a computer through Webformix and storage shed. Room for your favorite animals/horses. RV hook up and parking. Close proximity to hiking and riding trails. Amenities include, golf, pickle ball, tennis, bocce ball, hiking and riding trails along the Deschutes and Crooked River, pool restaurants, 3 parks and more. Love where you live.
Location
State OR
County Jefferson
Community Crr 3
Direction Chinook to Mustang to Shad to Peninsula, on left
Rooms
Basement None
Interior
Interior Features Breakfast Bar, Fiberglass Stall Shower, Granite Counters, Kitchen Island, Linen Closet, Open Floorplan, Pantry, Primary Downstairs, Shower/Tub Combo, Soaking Tub, Solid Surface Counters, Vaulted Ceiling(s), Walk-In Closet(s)
Heating Electric, Forced Air, Heat Pump, Propane, Wood
Cooling Heat Pump
Fireplaces Type Great Room, Living Room, Propane, Wood Burning
Fireplace Yes
Window Features Double Pane Windows,Vinyl Frames
Exterior
Exterior Feature Courtyard, Deck, Patio, RV Hookup
Parking Features Detached, Driveway, Garage Door Opener, Gravel, RV Access/Parking, Storage, Workshop in Garage
Garage Spaces 2.0
Community Features Access to Public Lands, Park, Pickleball Court(s), Playground, Short Term Rentals Not Allowed, Sport Court, Tennis Court(s), Trail(s)
Amenities Available Clubhouse, Golf Course, Park, Pickleball Court(s), Playground, Pool, Restaurant, Sport Court, Tennis Court(s), Trail(s)
Roof Type Composition
Accessibility Accessible Bedroom, Accessible Closets, Accessible Doors, Accessible Entrance, Accessible Full Bath, Accessible Hallway(s), Accessible Kitchen
Total Parking Spaces 2
Garage Yes
Building
Lot Description Fenced, Garden, Landscaped, Level, Native Plants
Entry Level One
Foundation Block, Other
Water Public, Water Meter
Architectural Style Ranch
Structure Type Manufactured House
New Construction No
Schools
High Schools Redmond High
Others
Senior Community No
Tax ID 6285
Security Features Carbon Monoxide Detector(s),Smoke Detector(s)
Acceptable Financing Cash, Conventional, FHA, VA Loan
Listing Terms Cash, Conventional, FHA, VA Loan
Special Listing Condition Standard
Read Less
Want to know what your home might be worth? Contact us for a FREE valuation!

Our team is ready to help you sell your home for the highest possible price ASAP






