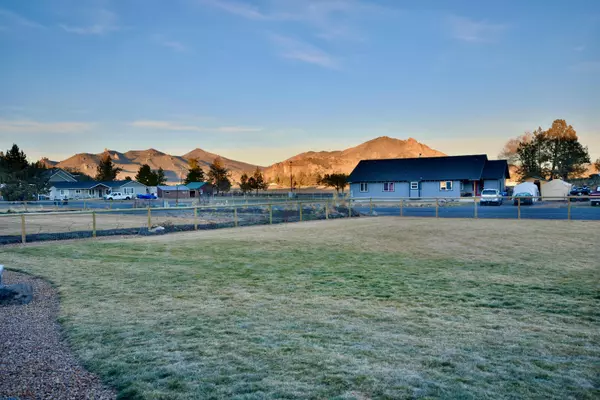$985,000
$985,000
For more information regarding the value of a property, please contact us for a free consultation.
8445 19th ST Terrebonne, OR 97760
4 Beds
2 Baths
2,576 SqFt
Key Details
Sold Price $985,000
Property Type Single Family Home
Sub Type Single Family Residence
Listing Status Sold
Purchase Type For Sale
Square Footage 2,576 sqft
Price per Sqft $382
Subdivision Hillman
MLS Listing ID 220139246
Sold Date 03/30/22
Style Craftsman,Northwest,Ranch,Traditional
Bedrooms 4
Full Baths 2
Year Built 2020
Annual Tax Amount $2,845
Lot Size 0.710 Acres
Acres 0.71
Lot Dimensions 0.71
Property Description
Location, Location, Location! This nearly-new 4 bedroom home is only 5 miles to Redmond, and less than 30 min to Bend. Relax with a cup of coffee and take in the breathtaking views of Smith Rock < 1 mile away. Situated on .71 of an acre, fully fenced, gated & landscaped at the end of a paved cul-de-sac. Open floorpan with great separation and tons of storage. Huge kitchen w/butlers pantry/wet bar, additional fridge and separate walk in pantry. Granite counters with custom soft-close cabinetry throughout. All Whirlpool appliances included! Oversized windows let you take in the views from throughout the house. Luxury Vinyl Plank flooring, and 16'x20' family room to spread out in. 1/4 acre of sod with 8 zone sprinkler system, Aspen Rock, 10'x24' shop, 8'x8' chicken coop with 8'x30' enclosed run. 30'x40' fenced garden with raised sprinklers on separate zone; covered concrete patios front & back are just some of the highlights of this amazing property. RV parking w/power hookups.
Location
State OR
County Deschutes
Community Hillman
Direction From Redmond, North to Smith Rock Way, East to NE First St, North to Central Ave, West to 19th.
Rooms
Basement None
Interior
Interior Features Double Vanity, Enclosed Toilet(s), Fiberglass Stall Shower, Granite Counters, Kitchen Island, Linen Closet, Open Floorplan, Pantry, Primary Downstairs, Shower/Tub Combo, Soaking Tub, Solid Surface Counters, Vaulted Ceiling(s), Walk-In Closet(s), Wet Bar
Heating Electric, Forced Air, Heat Pump
Cooling Central Air, Heat Pump
Window Features Double Pane Windows,Vinyl Frames
Exterior
Exterior Feature Courtyard, Fire Pit, Patio, RV Hookup
Parking Features Asphalt, Attached, Concrete, Driveway, Garage Door Opener, Gated, On Street, RV Access/Parking, Storage, Workshop in Garage
Garage Spaces 2.0
Community Features Access to Public Lands, Trail(s)
Roof Type Composition
Total Parking Spaces 2
Garage Yes
Building
Lot Description Fenced, Garden, Landscaped, Level, Native Plants, Rock Outcropping, Sloped, Sprinkler Timer(s), Sprinklers In Front, Sprinklers In Rear
Entry Level One
Foundation Stemwall
Builder Name Juniper Ridge Construction
Water Public
Architectural Style Craftsman, Northwest, Ranch, Traditional
Structure Type Frame
New Construction No
Schools
High Schools Redmond High
Others
Senior Community No
Tax ID 208400
Security Features Carbon Monoxide Detector(s),Smoke Detector(s)
Acceptable Financing Cash, Conventional
Listing Terms Cash, Conventional
Special Listing Condition Standard
Read Less
Want to know what your home might be worth? Contact us for a FREE valuation!

Our team is ready to help you sell your home for the highest possible price ASAP






