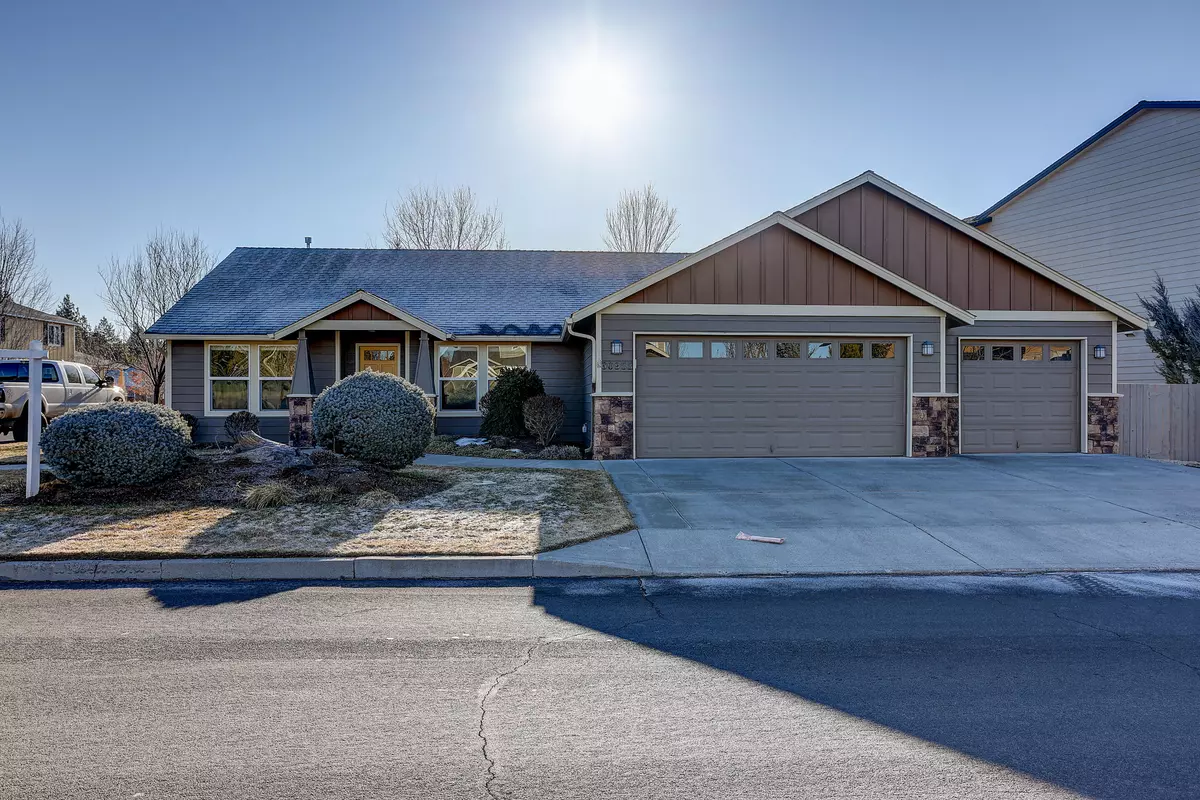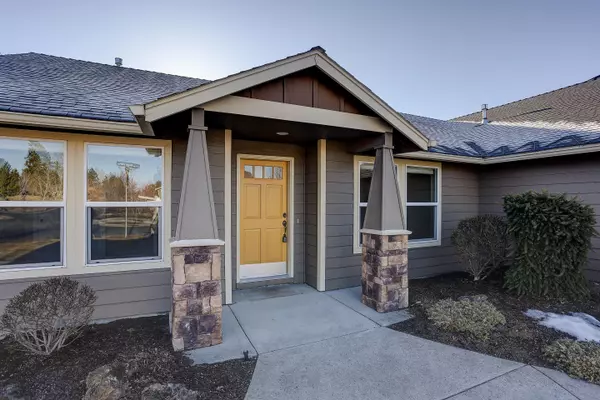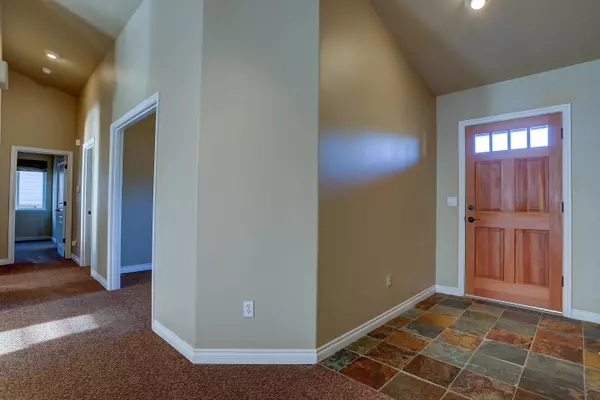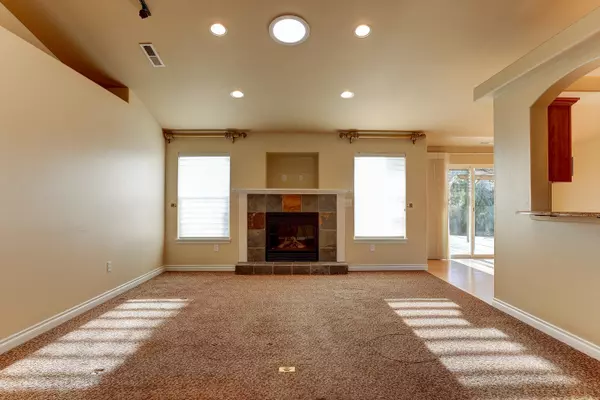$800,000
$799,000
0.1%For more information regarding the value of a property, please contact us for a free consultation.
60955 Woods Valley PL Bend, OR 97702
3 Beds
2 Baths
1,644 SqFt
Key Details
Sold Price $800,000
Property Type Single Family Home
Sub Type Single Family Residence
Listing Status Sold
Purchase Type For Sale
Square Footage 1,644 sqft
Price per Sqft $486
Subdivision River Rim
MLS Listing ID 220138941
Sold Date 03/15/22
Style Ranch
Bedrooms 3
Full Baths 2
HOA Fees $895
Year Built 2005
Annual Tax Amount $3,084
Lot Size 8,276 Sqft
Acres 0.19
Lot Dimensions 0.19
Property Description
Charming single level home on a beautifully landscaped corner lot in the highly desirable River Rim neighborhood in SW Bend. Walk through the front door into an open, light-filled great room with vaulted ceilings, gas fireplace and newly updated lighting. This floorplan features great separation between the primary bedroom and other two guest rooms. The additional den just off the entrance creates a perfect work from home space with the option to add or remove double French doors. The primary bedroom lives large with vaulted ceilings, a spacious walk-in closet and a dual vanity bathroom. Enjoy the large, fully fenced in backyard with an oversized deck and pergola perfect for outdoor entertaining. The three-car garage provides ample storage and includes a workstation complete with cabinets, a sink, and rows of shelving. Several upgrades throughout including epoxy finished garage floors and slab granite countertops. Quick access to river trails, parks and Brookswood Plaza shopping center
Location
State OR
County Deschutes
Community River Rim
Rooms
Basement None
Interior
Interior Features Ceiling Fan(s), Double Vanity, Dual Flush Toilet(s), Granite Counters, Pantry, Primary Downstairs, Shower/Tub Combo, Vaulted Ceiling(s), Walk-In Closet(s)
Heating Forced Air
Cooling Central Air
Fireplaces Type Gas, Great Room
Fireplace Yes
Window Features Skylight(s),Triple Pane Windows
Exterior
Exterior Feature Deck, Patio
Parking Features Attached, Concrete, Driveway, Garage Door Opener, Workshop in Garage
Garage Spaces 3.0
Community Features Access to Public Lands, Park, Playground, Short Term Rentals Not Allowed
Amenities Available Park, Playground, Snow Removal
Roof Type Composition
Accessibility Accessible Bedroom, Accessible Closets, Accessible Doors, Accessible Entrance, Accessible Full Bath, Accessible Hallway(s), Accessible Kitchen
Total Parking Spaces 3
Garage Yes
Building
Lot Description Corner Lot, Fenced, Landscaped, Level, Sprinkler Timer(s), Sprinklers In Front, Sprinklers In Rear
Entry Level One
Foundation Stemwall
Water Private
Architectural Style Ranch
Structure Type Frame
New Construction No
Schools
High Schools Caldera High
Others
Senior Community No
Tax ID 246824
Security Features Carbon Monoxide Detector(s),Security System Owned,Smoke Detector(s)
Acceptable Financing Cash, Conventional, FHA
Listing Terms Cash, Conventional, FHA
Special Listing Condition Standard
Read Less
Want to know what your home might be worth? Contact us for a FREE valuation!

Our team is ready to help you sell your home for the highest possible price ASAP






