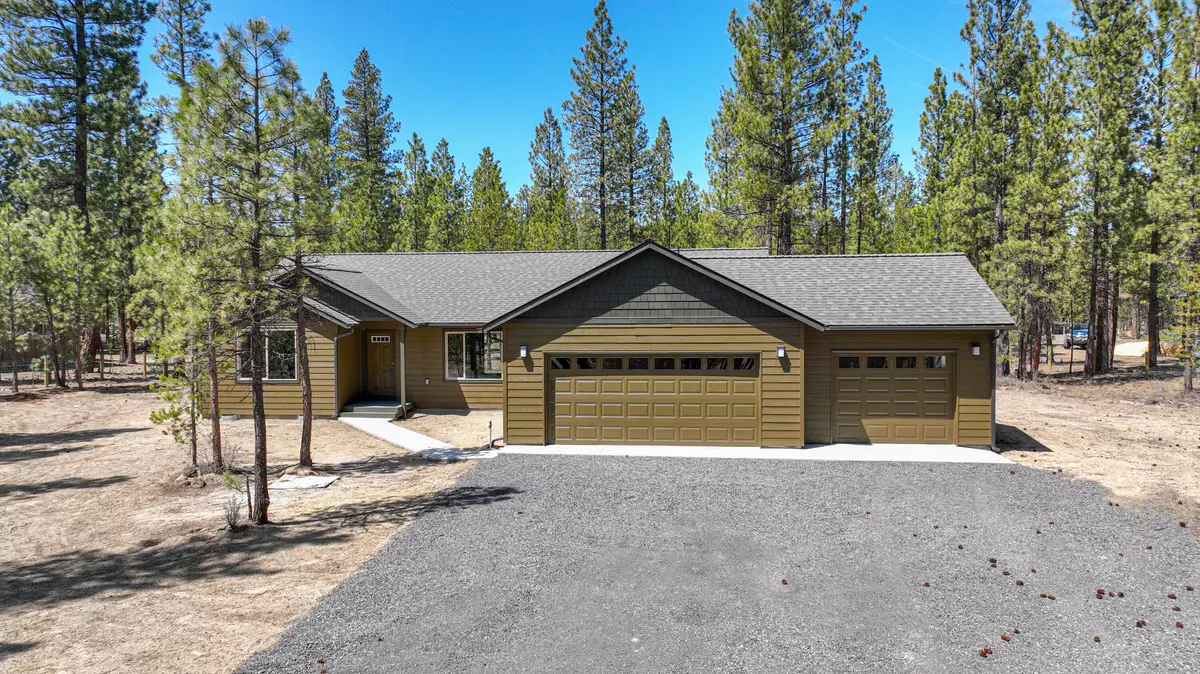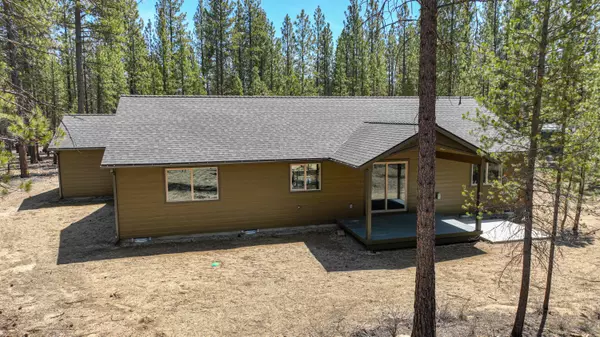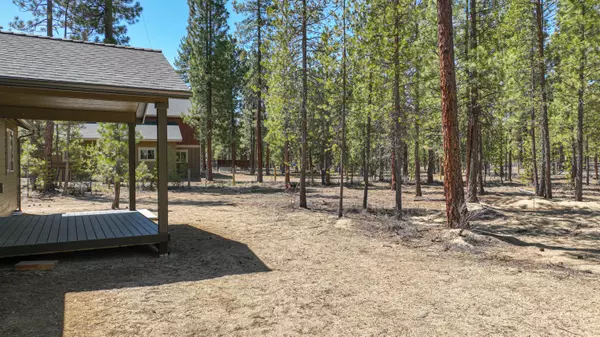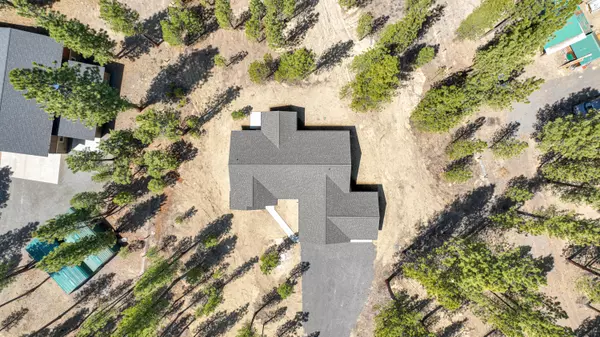$595,000
$629,000
5.4%For more information regarding the value of a property, please contact us for a free consultation.
153214 Collar DR La Pine, OR 97739
3 Beds
2 Baths
1,721 SqFt
Key Details
Sold Price $595,000
Property Type Single Family Home
Sub Type Single Family Residence
Listing Status Sold
Purchase Type For Sale
Square Footage 1,721 sqft
Price per Sqft $345
Subdivision Little River Ranch
MLS Listing ID 220138908
Sold Date 08/17/22
Style Craftsman,Northwest
Bedrooms 3
Full Baths 2
Year Built 2021
Annual Tax Amount $261
Lot Size 1.580 Acres
Acres 1.58
Lot Dimensions 1.58
Property Description
Central Oregon is growing fast; if you want a nice piece of land across from the Little Deschutes River and new construction this is the home for you! Nestled amongst the trees on 1.58 acre in the Little River Ranch subdivision this gated and fenced property leads you to the newly completed 3 bedroom 2 bath home featuring a 3 car garage. Quality finishes include a lovely kitchen with granite counter tops and stone backsplash, soft close maple cabinets with brushed nickel hardware, reed glass pantry door, under mount sink and stainless steel appliances a. The oven is even capable of air frying! Wired for hot tub off of the back covered deck. Property has a back gate to access common area and National Forest where the deer and the elk are common sightings! The subdivision has two private trail access points to the Little Deschutes River; follow the trail and it will lead you to secret swimming holes to enjoy those hot summer days.
Location
State OR
County Klamath
Community Little River Ranch
Rooms
Basement None
Interior
Interior Features Double Vanity, Fiberglass Stall Shower, Granite Counters, Kitchen Island, Pantry, Primary Downstairs, Shower/Tub Combo, Soaking Tub, Stone Counters, Vaulted Ceiling(s), Walk-In Closet(s)
Heating Electric, Forced Air
Cooling None
Window Features Double Pane Windows,Vinyl Frames
Exterior
Exterior Feature Deck
Parking Features Attached, Driveway, Garage Door Opener, Gated, Gravel, RV Access/Parking, Workshop in Garage
Garage Spaces 3.0
Community Features Access to Public Lands, Park, Trail(s)
Roof Type Composition
Total Parking Spaces 3
Garage Yes
Building
Lot Description Fenced, Level, Wooded
Entry Level One
Foundation Stemwall
Builder Name Hi Line Homes
Water Well
Architectural Style Craftsman, Northwest
Structure Type Frame
New Construction No
Schools
High Schools Gilchrist Jr/Sr High
Others
Senior Community No
Tax ID 699319
Acceptable Financing Cash, Conventional
Listing Terms Cash, Conventional
Special Listing Condition Standard
Read Less
Want to know what your home might be worth? Contact us for a FREE valuation!

Our team is ready to help you sell your home for the highest possible price ASAP






