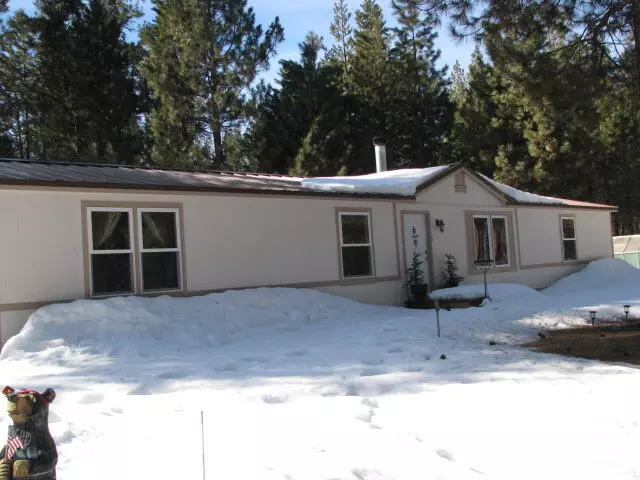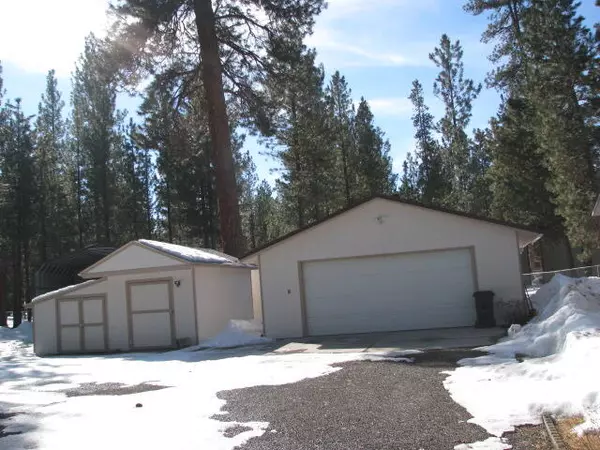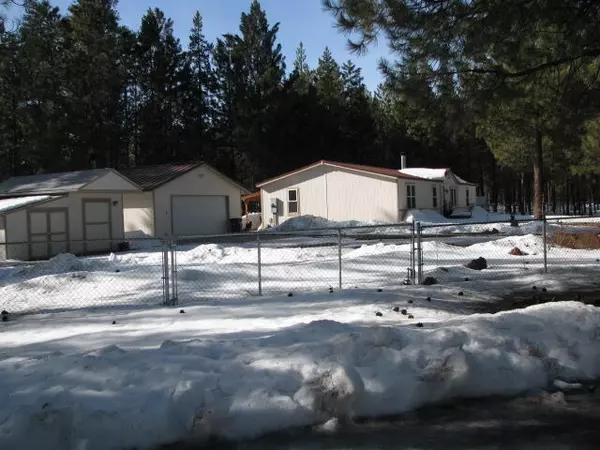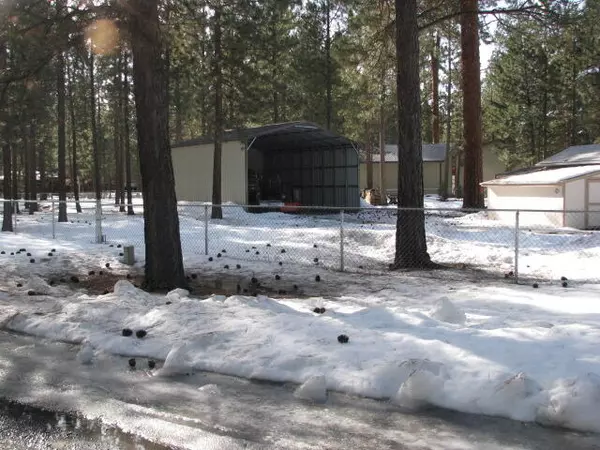$430,000
$424,900
1.2%For more information regarding the value of a property, please contact us for a free consultation.
14865 Curlleaf La Pine, OR 97739
3 Beds
2 Baths
1,782 SqFt
Key Details
Sold Price $430,000
Property Type Manufactured Home
Sub Type Manufactured On Land
Listing Status Sold
Purchase Type For Sale
Square Footage 1,782 sqft
Price per Sqft $241
Subdivision Ponderosa Pines
MLS Listing ID 220138895
Sold Date 03/25/22
Style Other
Bedrooms 3
Full Baths 2
HOA Fees $588
Year Built 1999
Annual Tax Amount $2,161
Lot Size 1.110 Acres
Acres 1.11
Lot Dimensions 1.11
Property Description
Corner lot in peaceful Ponderosa Pines. Features 3 bedrooms, 2 bath, and move in ready home. Step out through the sliding doors onto a large partially covered back deck. Pavered patio and many perennial plants awaiting spring. All windows are newer and energy efficient. New metal roof (2019) on home and garage, driveway chip sealed (2021), and a new front deck added (2021). 24x24 garage is insulated and sheet rocked including some shelves and workbenches. Greenhouse, large pole barn type RV parking, woodshed full of wood, garden shed and many more elements make this a place to enjoy. Property is completely fenced with 5 gates for ease of access. Come See!
Location
State OR
County Deschutes
Community Ponderosa Pines
Direction West on Burgess, left on Ponderosa Way, left on N Ponderosa Way, right on Blackpine, right on Curlleaf.
Rooms
Basement None
Interior
Interior Features Breakfast Bar, Built-in Features, Ceiling Fan(s), Double Vanity, Fiberglass Stall Shower, Kitchen Island, Laminate Counters, Linen Closet, Pantry, Shower/Tub Combo, Walk-In Closet(s)
Heating Electric, Forced Air, Pellet Stove, Wood
Cooling None
Fireplaces Type Family Room, Wood Burning
Fireplace Yes
Window Features Double Pane Windows,Vinyl Frames
Exterior
Exterior Feature Deck, Patio
Parking Features Detached, Driveway, Gated, RV Access/Parking
Garage Spaces 2.0
Community Features Access to Public Lands
Amenities Available Snow Removal, Water
Roof Type Metal
Total Parking Spaces 2
Garage Yes
Building
Lot Description Corner Lot, Fenced, Garden, Landscaped, Level, Native Plants, Sprinkler Timer(s), Wooded
Entry Level One
Foundation Concrete Perimeter
Water Public
Architectural Style Other
Structure Type Manufactured House
New Construction No
Schools
High Schools Lapine Sr High
Others
Senior Community No
Tax ID 114774
Security Features Carbon Monoxide Detector(s),Smoke Detector(s)
Acceptable Financing Cash, Conventional, FHA, USDA Loan, VA Loan
Listing Terms Cash, Conventional, FHA, USDA Loan, VA Loan
Special Listing Condition Standard
Read Less
Want to know what your home might be worth? Contact us for a FREE valuation!

Our team is ready to help you sell your home for the highest possible price ASAP






