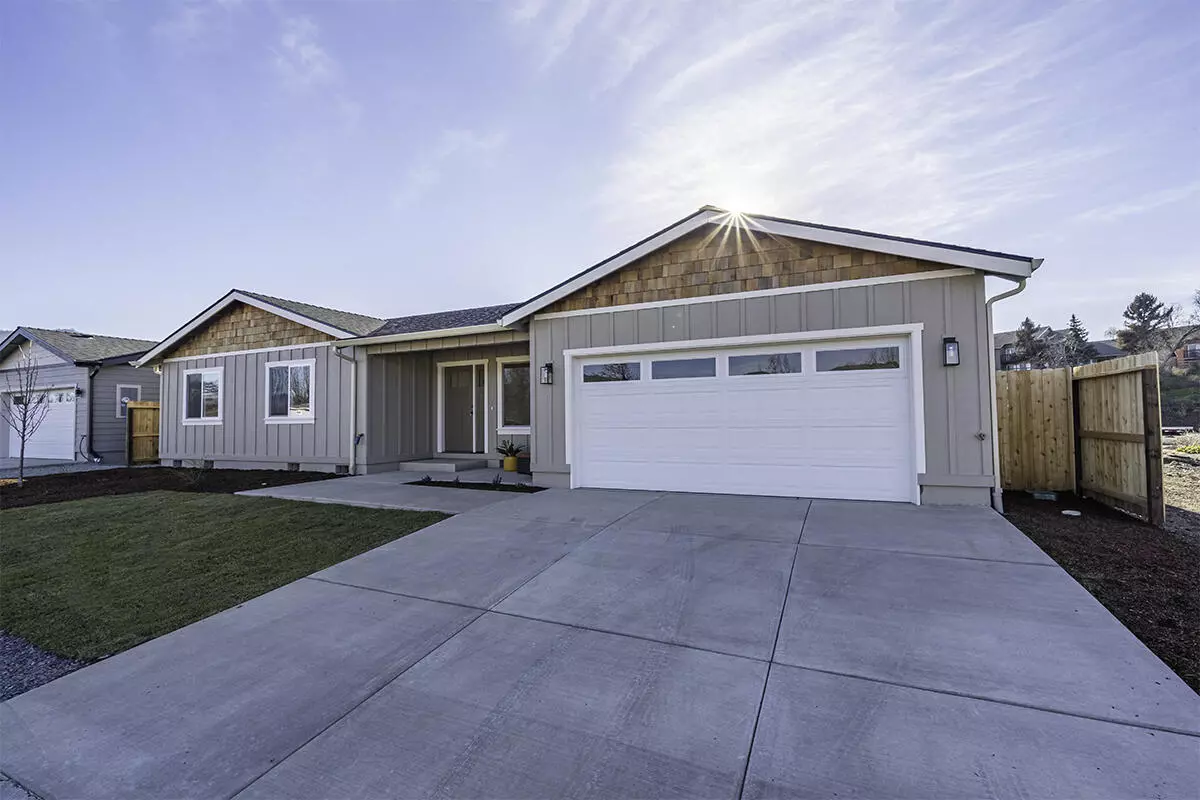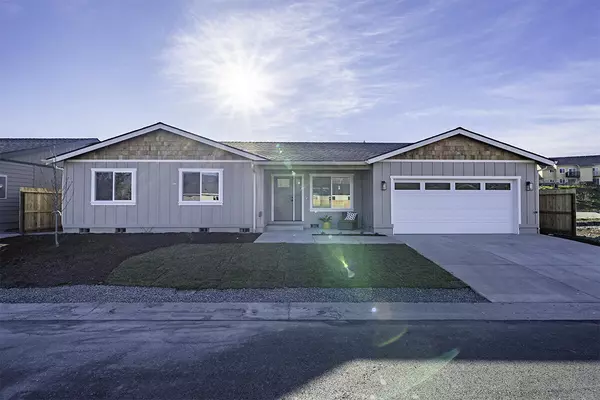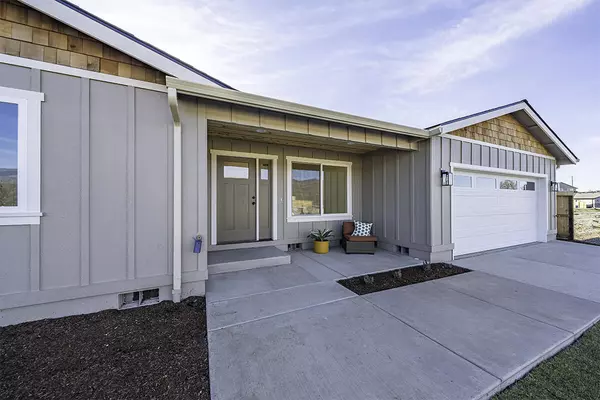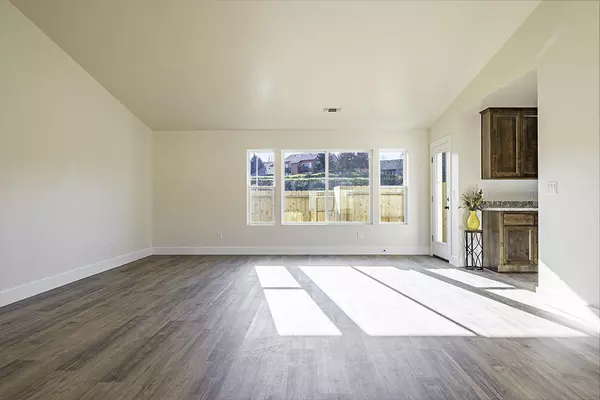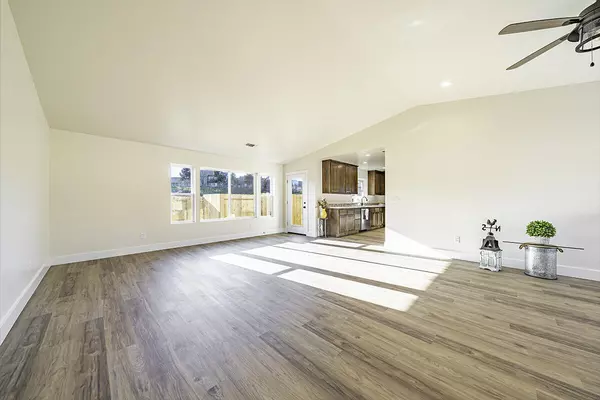$390,000
$395,000
1.3%For more information regarding the value of a property, please contact us for a free consultation.
259 St. Ives DR Talent, OR 97540
3 Beds
2 Baths
1,542 SqFt
Key Details
Sold Price $390,000
Property Type Single Family Home
Sub Type Single Family Residence
Listing Status Sold
Purchase Type For Sale
Square Footage 1,542 sqft
Price per Sqft $252
Subdivision Oak Valley
MLS Listing ID 220138828
Sold Date 07/07/22
Style Ranch
Bedrooms 3
Full Baths 2
HOA Fees $165
Year Built 2022
Annual Tax Amount $1,060
Lot Size 4,356 Sqft
Acres 0.1
Lot Dimensions 0.1
Property Description
This beautiful modern ranch style home is move in ready and has 3 bedrooms and 2 bathrooms and is a very spacious 1570 sq ft home. Upon entering you will feel and see the quality with beautiful flooring, fixtures and granite countertops everywhere. the kitchen has a pantry, range/oven combo with microwave, and dishwasher. Both bathrooms have granite with beautiful tile surrounds and tile floors, The laundry room also has granite, a sink and plenty cabinets for storage, plus a 2 two car garage With quality, safety and energy efficiency being the builders focus, this home is an Energy star rated home, on demand hot water all built with the finest of craftmanship and quality materials. The HOA includes trash, lawn care, and when finished being constructed, a pool and clubhouse. Located in the Oak Valley 55+ community, just minutes from Ashland and downtown Talent where you can enjoy restaurants and shopping
Location
State OR
County Jackson
Community Oak Valley
Direction From Medford head South., take I-5, to the Talent exit, Turn Right on W Valley View Road, Right on Oak Valley Drive, Take first Right, then first Left. Home is on the Left
Interior
Heating ENERGY STAR Qualified Equipment, Heat Pump, Natural Gas
Cooling Central Air, ENERGY STAR Qualified Equipment, Heat Pump
Window Features ENERGY STAR Qualified Windows
Exterior
Parking Features Driveway, Garage Door Opener
Garage Spaces 2.0
Amenities Available Pool, Trash, Water
Roof Type Composition
Total Parking Spaces 2
Garage Yes
Building
Entry Level One
Foundation Concrete Perimeter
Builder Name Solace Homes
Water Public
Architectural Style Ranch
Structure Type Frame
New Construction Yes
Schools
High Schools Phoenix High
Others
Senior Community Yes
Tax ID 1-097907-8
Security Features Carbon Monoxide Detector(s),Fire Sprinkler System
Acceptable Financing Cash, Conventional, FHA, FMHA, VA Loan
Listing Terms Cash, Conventional, FHA, FMHA, VA Loan
Special Listing Condition Standard
Read Less
Want to know what your home might be worth? Contact us for a FREE valuation!

Our team is ready to help you sell your home for the highest possible price ASAP


